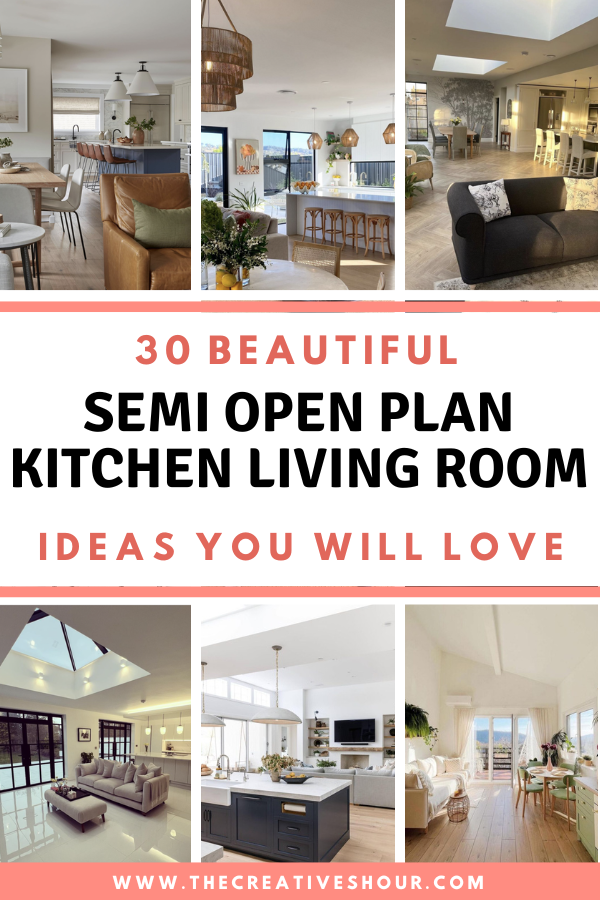
In this article, we’re diving into “30 Brilliant Semi-Open Plan Kitchen Living Room Ideas You Will Love.” Say goodbye to the days of cooking in isolation while your friends have all the fun. We’re serving up a buffet of clever designs that bring together the heart of your home—the kitchen—with the cozy vibes of your living room.
These ideas, from culinary escapades to Netflix marathons, prove that sharing space doesn’t mean sacrificing style. So without late, check out our brilliant inspiration.
Related articles –
- 40 Brilliant Bathroom Accent Wall Ideas You Will Love
- 40 Brilliant Green Accent Wall Ideas For Every Room
- 25 Amazing Arched Cabinets For Any Room
1. White Small Open Concept Living Room Dining Area Kitchen With Wood Accents
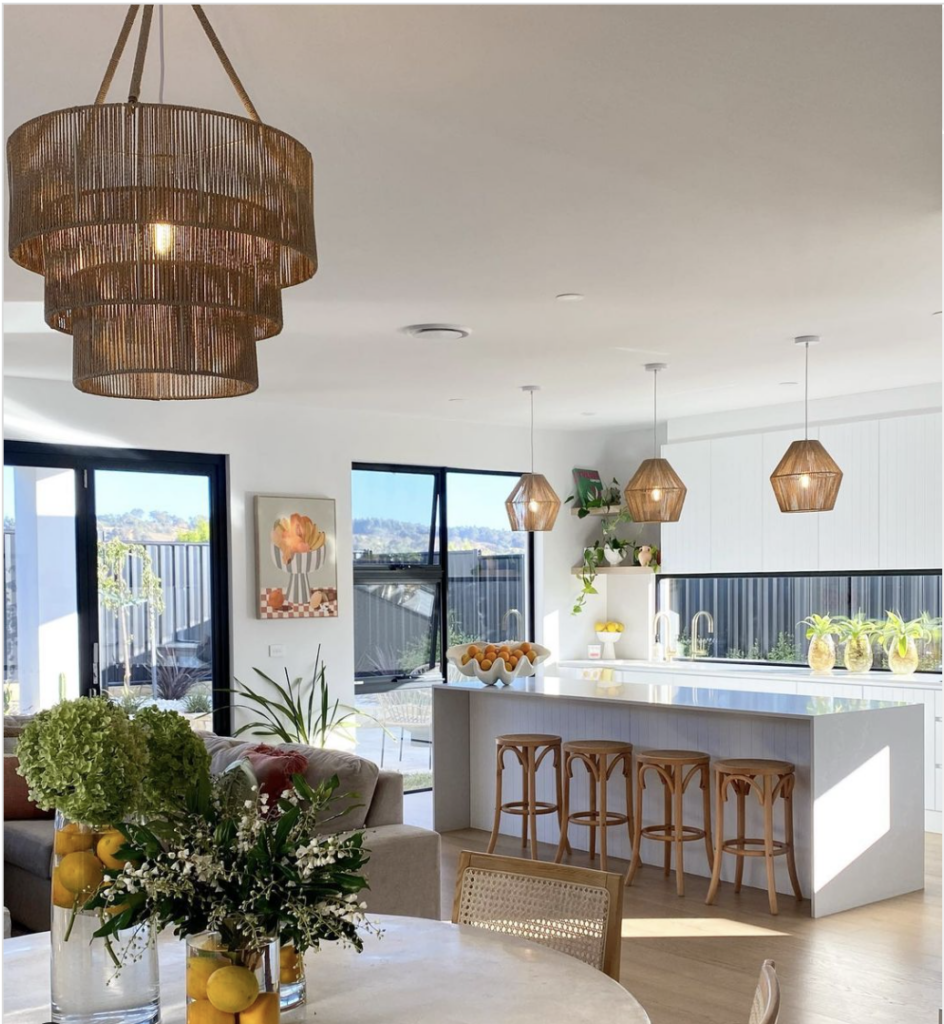
Image by mgmdezign
This design marvel effortlessly merges your living room, dining space, and kitchen, creating a perfect flow perfect for modern living. The predominant white palette serves as a canvas, inviting natural light to dance across the room. But wait, there’s more – enter the stage-stealing wood accents. These warm touches add a rustic twist, grounding the airy ambiance with a dash of nature’s finest.
Read – 40 Best DIY Coffee Bar Ideas for Kitchen You’ll Love
2. Open Kitchen And Living And Dining Room Ideas With Blue Island
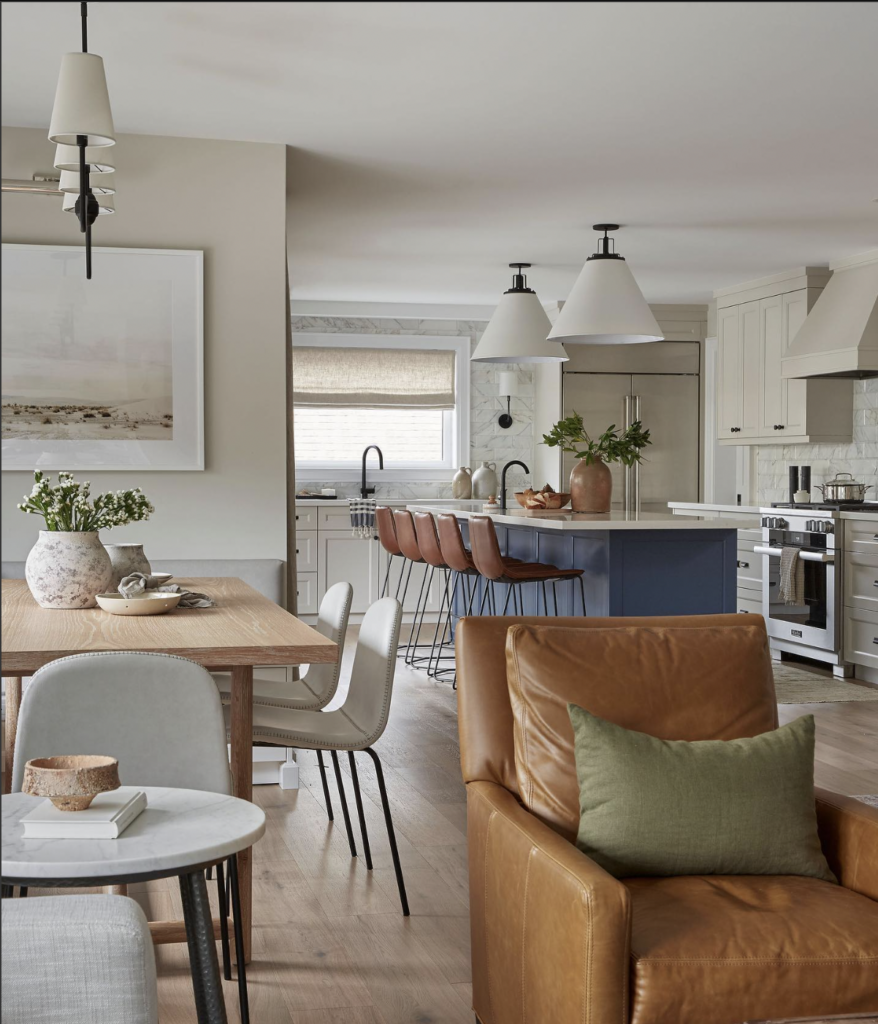
Image by southsidedublinhome
This isn’t just about design; it’s about creating an atmosphere. The blue island becomes your canvas for culinary masterpieces, your gathering point for late-night chats, and your statement piece that whispers sophistication. Against a backdrop of open space, the blue island pops, inviting you to embrace its calming charm.
Read – 30 Amazing Farmhouse Blue Kitchen Cabinets To Transform Your Kitchen
3. Small Open Kitchen Designs Living Room Ideas With Blue Cabinets And Wooden Floating Shelves
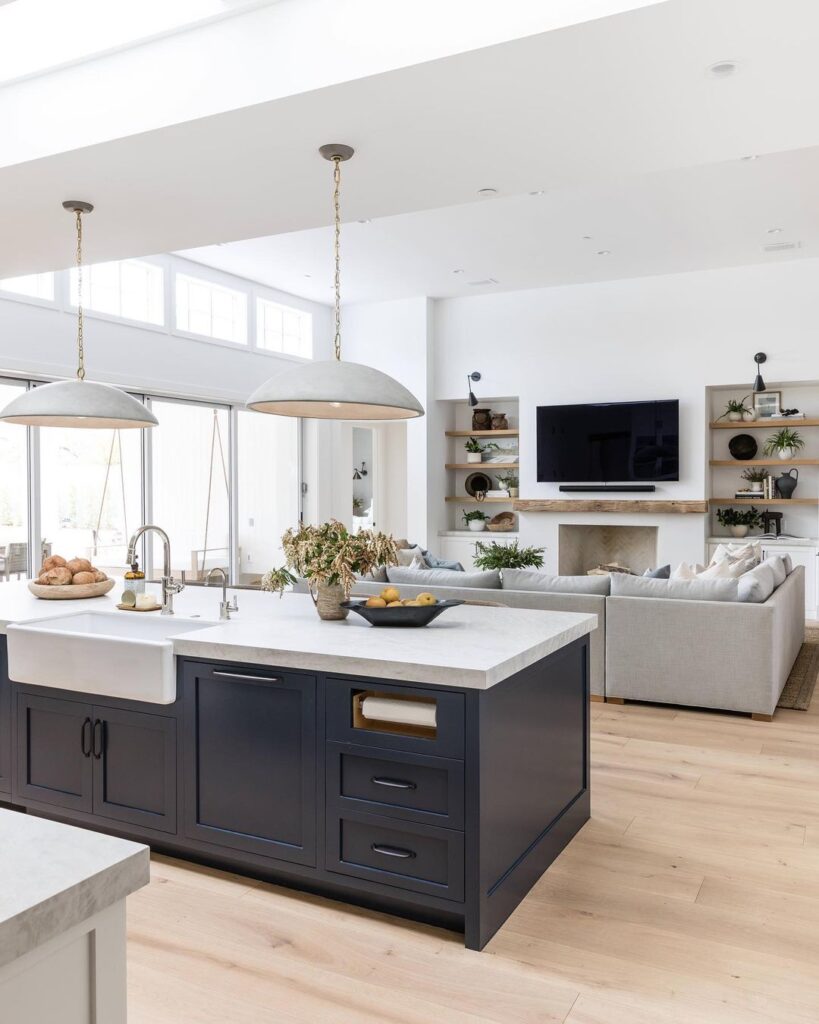
Image by puresaltinteriors
Combining small kitchen and living room spaces can be a design challenge, but it can result in a harmonious and functional environment when executed well. The choice of blue cabinets brings a refreshing and calming vibe to the space, creating tranquility amidst the hustle and bustle of daily life. Using wooden floating shelves adds a touch of warmth and natural texture, balancing the coolness of the blue hue.
Read – 30 Amazing Yellow Kitchen Decor Ideas To Spice Up This Summer
4. Open Concept Kitchen With Island And Living Room
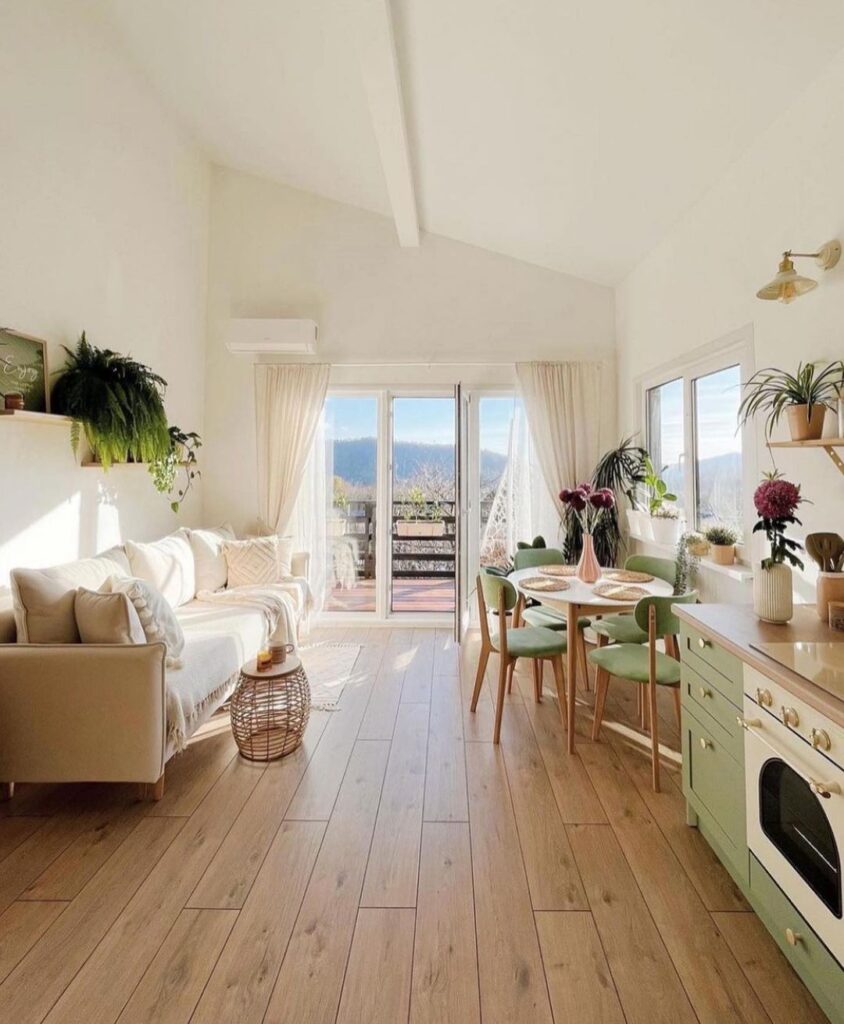
Image by thebloomingnest
The island becomes a dynamic focal point, bridging the gap between culinary artistry and comfortable living. It encourages interaction between family members and guests, from slicing veggies to sharing stories, as conversations flow effortlessly. The kitchen no longer stands as a solitary kingdom but instead as an integral part of the overall living environment.
Expert tip by TCH: Opt for a cohesive color palette that spans both the kitchen and living room areas. This unity enhances the sense of space and creates a harmonious flow. Consider complementary shades for walls, cabinets, and furnishings to tie the two spaces together elegantly.
5. Small space Small Kitchen Living Room Combo With Black Couch
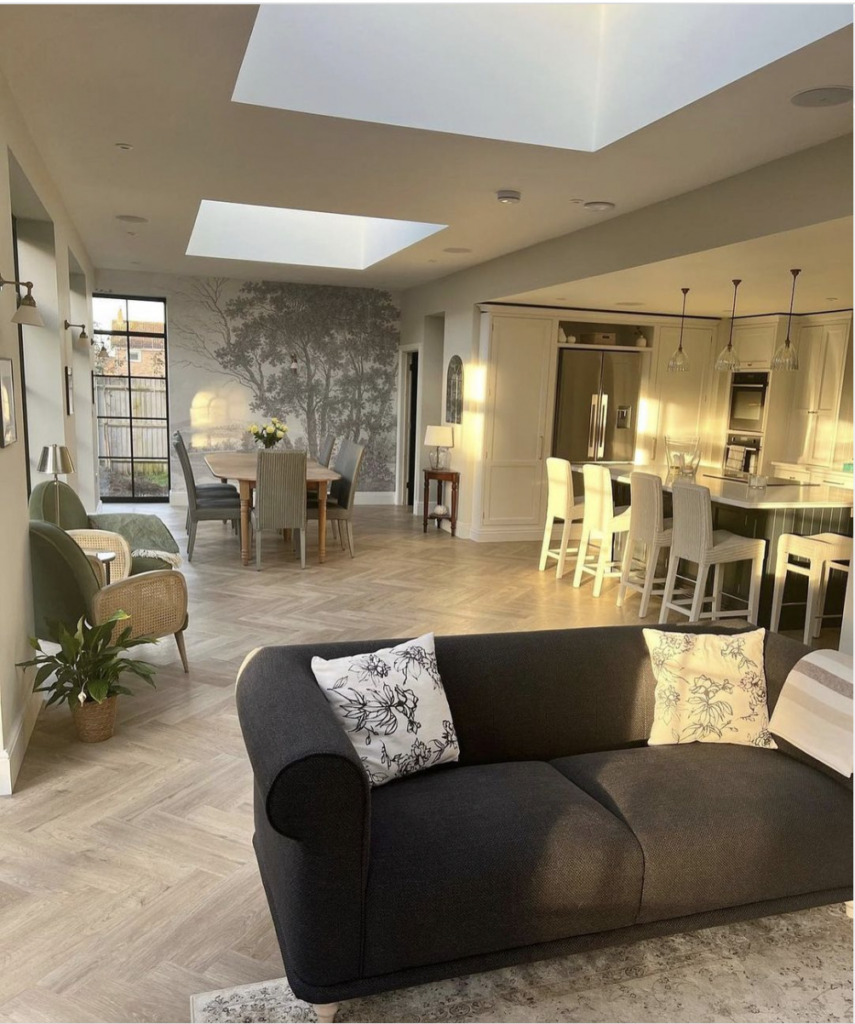
Image by bramptonchase
If you’re itching to conquer the problem of a small space kitchen-living room combo, don’t just think outside the box—redefine the box with the boldness of a black couch. It’s time to embrace the compact and elevate it to a whole new level of chic. Your space may be small, but your style? Well, it’s larger than life, all thanks to that audacious touch of black couch magic.
6. Large Windows And Glass Open Ceiling For Semi Open Plan Kitchen Living Room
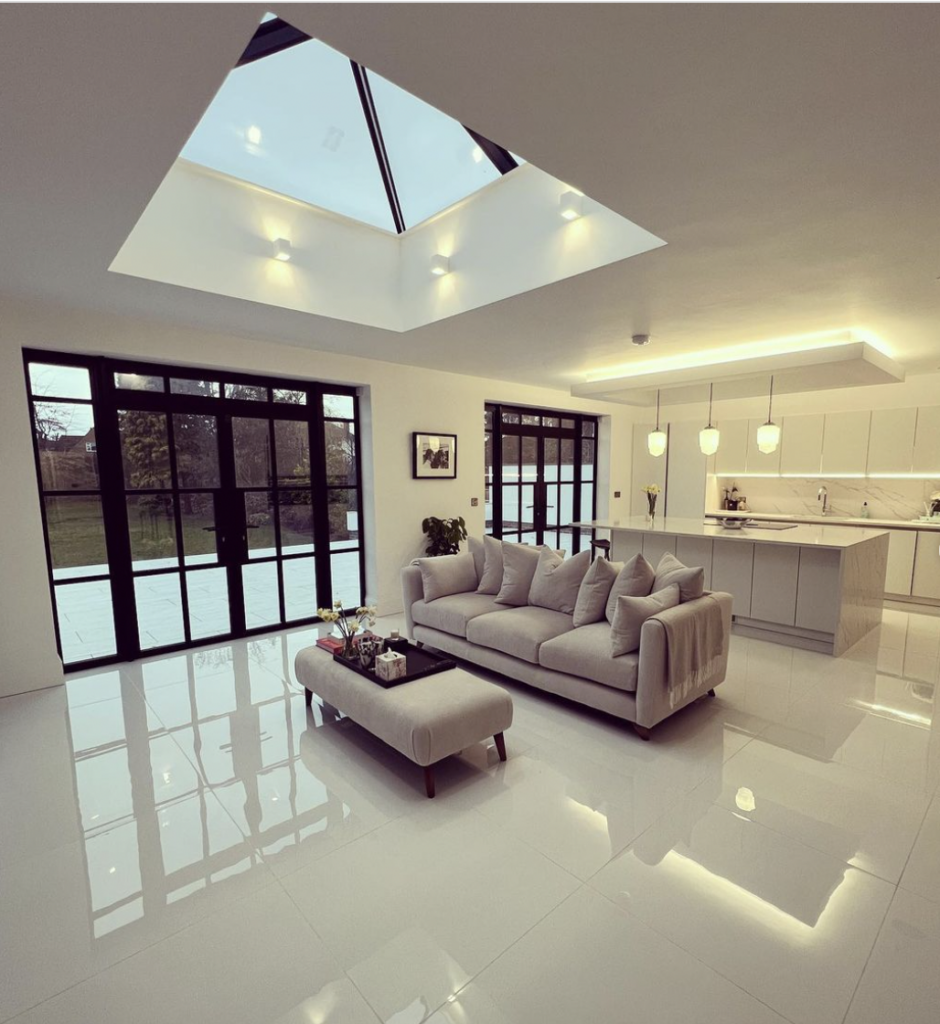
Image by our_brickdale_home
If your kitchen and living room are about to become best buddies in the semi-open plan dance, why not invite some sunshine and starlight to join the party? Large windows aren’t just architectural eye candy but the ultimate mood boosters. They spill sunlight onto your countertops, making every vegetable slice and sauce stir a pure delight. And when the sun takes its bow, let the moon and stars shine through a glass open ceiling, turning your cozy nook into a celestial observatory.
7. Modern Small Open Plan Kitchen Living Room With Light Wood Flooring And Subway Tile Backplash
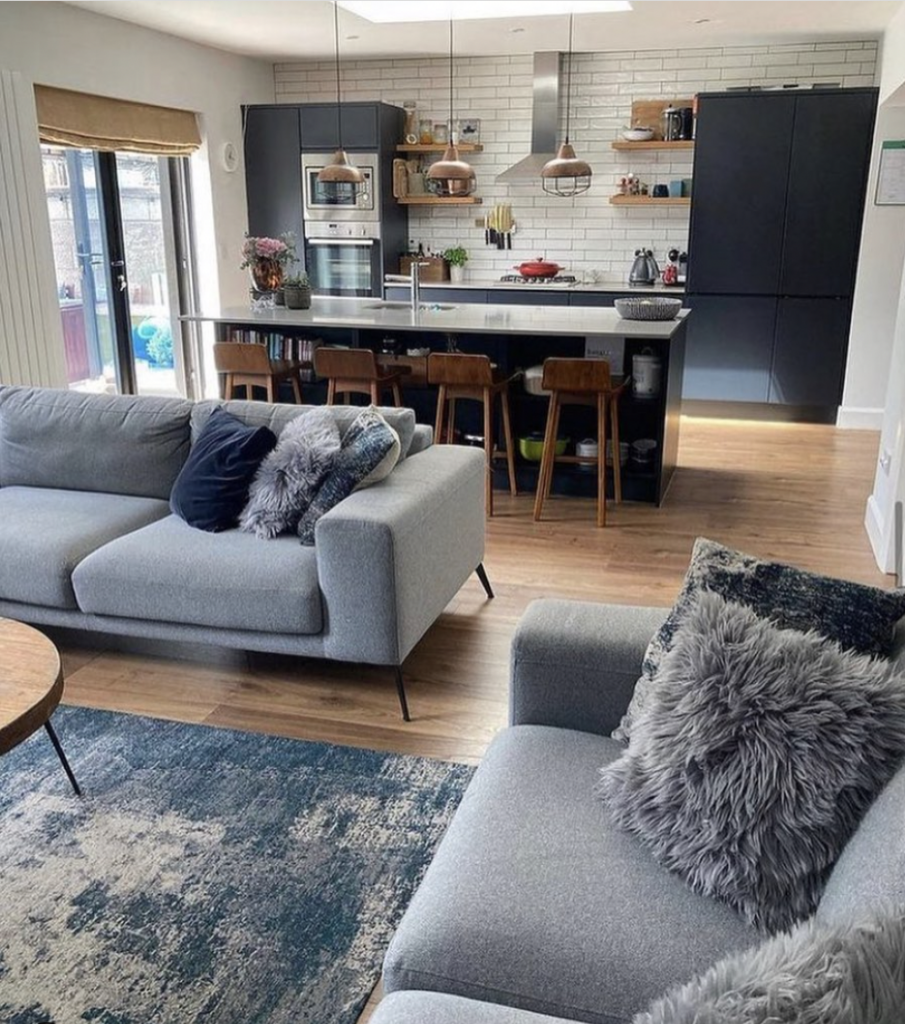
Image by pocketfriendlyinteriors
If you’re craving a seamless blend of function and style, our modern, small, open-plan kitchen living room with light wood flooring is your ultimate inspiration. This ingenious design dance transforms limited space into a harmonious haven. The airy soft wood flooring acts as a unifying thread, guiding your eye effortlessly from whipping up culinary masterpieces in the kitchen to lounging in the living room’s embrace.
8. White And Wood Kitchen Living Room Combos
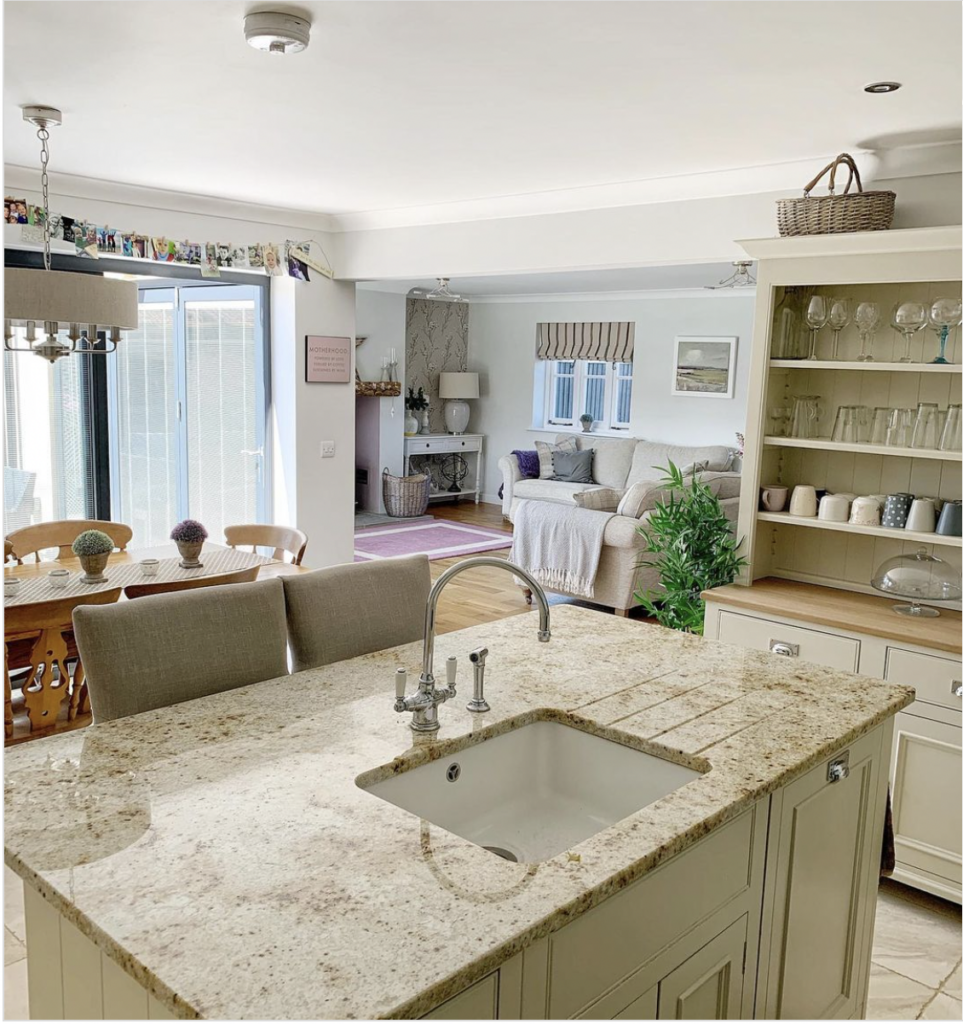
Image by nesthomelyinteriors
These combos effortlessly blur the line between culinary artistry and cozy relaxation. A white backdrop acts as a canvas, allowing the wood to take center stage, adorning beams, floors, and furniture. The result? A space that whispers both modern sophistication and warm nostalgia.
9. Small Open Concept Kitchen Living Room Floor Plans With Grey Sectional
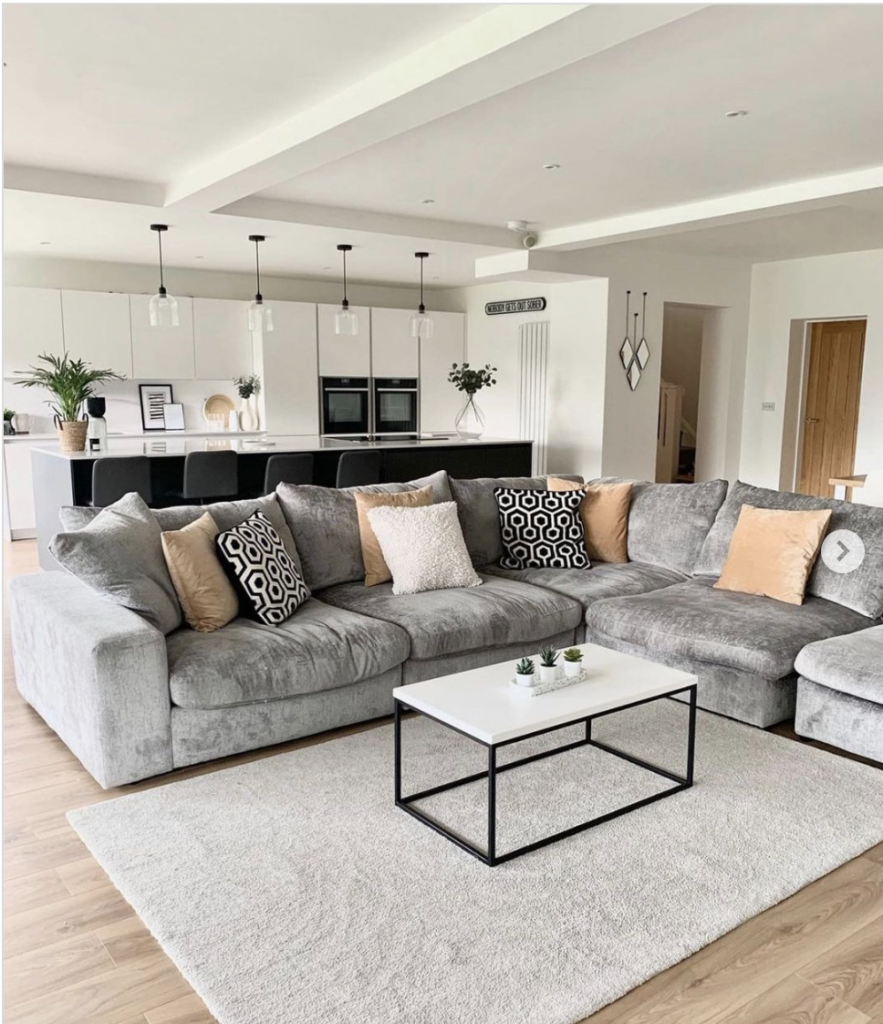
Image by homeat104
The concept of a semi-open plan kitchen living room is a brilliant way to strike the perfect balance between functionality and intimacy. It allows for seamless interaction between cooking, dining, and relaxation spaces while maintaining distinct zones.
10. Neutral Color Kitchen And Living Room Ideas
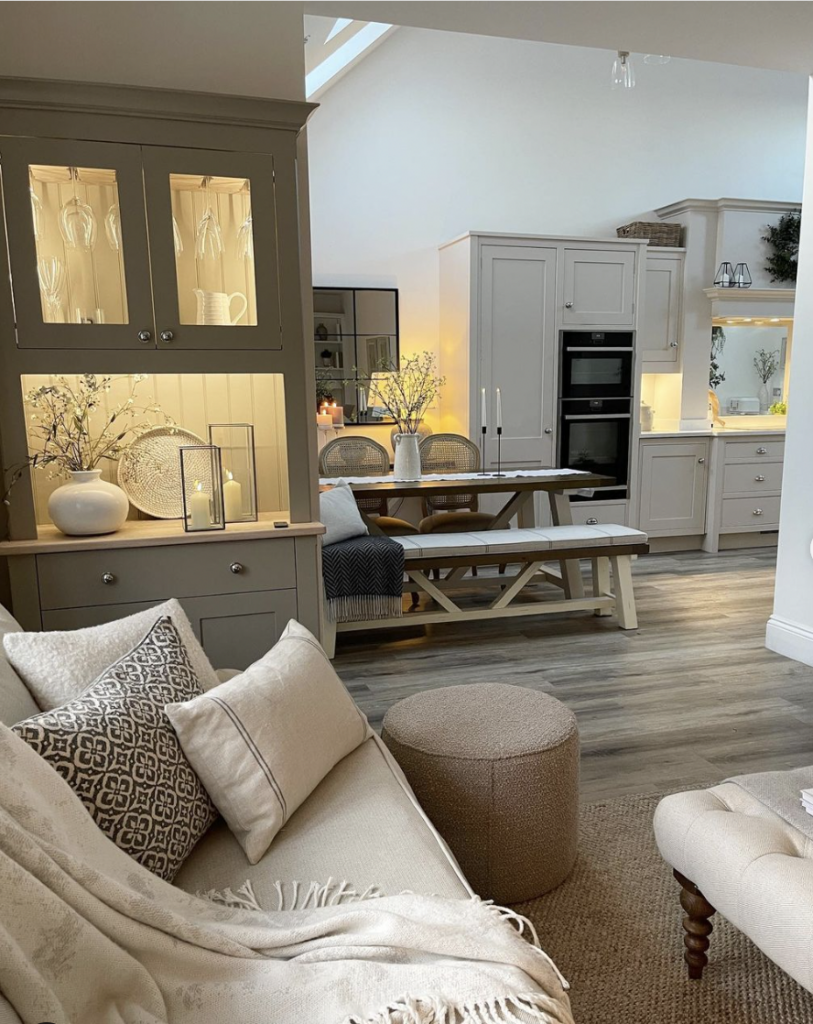
Image by overton_renovation_
This semi-open plan kitchen living room trend represents a thoughtful evolution in spatial design. It’s a response to the changing dynamics of modern living, where the kitchen has become a hub of both culinary activity and social engagement. This design concept effectively blurs the lines between functional areas, allowing occupants to maintain conversations and connections even while going about their daily tasks.
Expert tip by TCH: Incorporate design elements like contrasting flooring materials or a strategically placed breakfast bar to visually define distinct zones without sacrificing openness. This allows for seamless transitions while maintaining a sense of purpose for each area.
11. Living Room And L-Shaped Kitchen Combo With Shiplap Accent wall
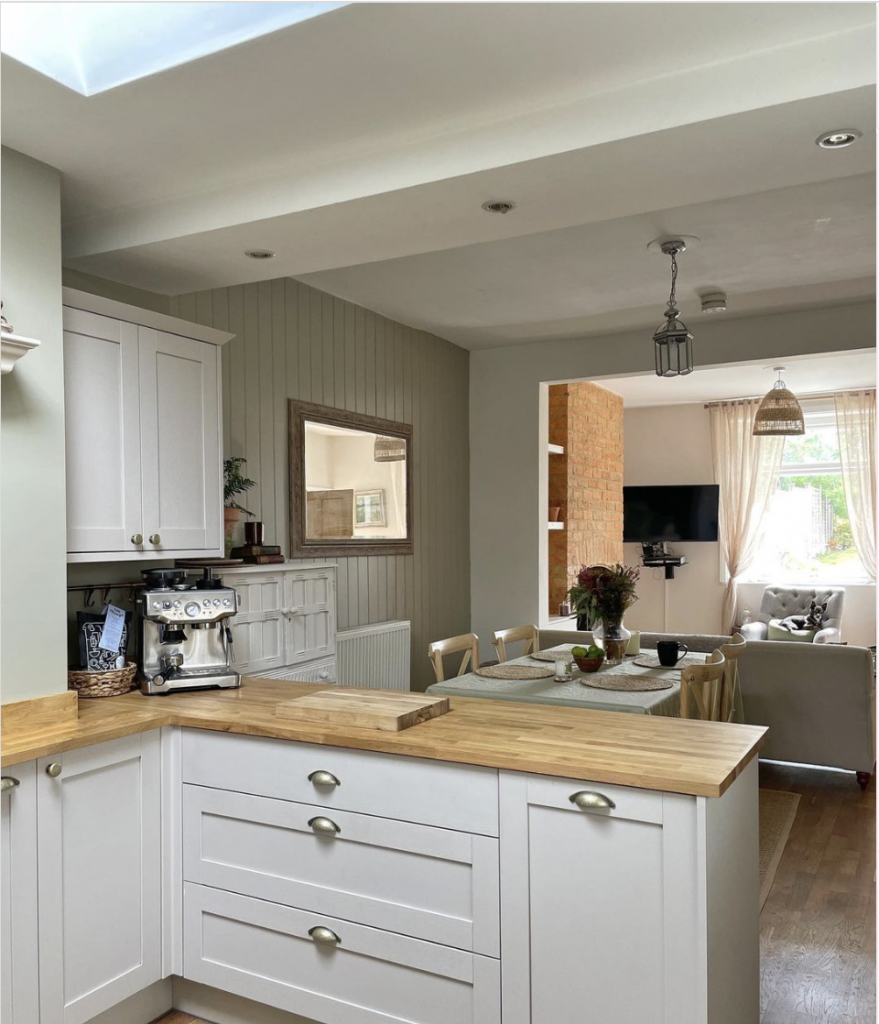
Image by the_rutland_lady
Our shiplap accent wall isn’t just a trend; it’s a nautical nod to classic charm. The rustic wooden planks create a visual bridge between the cooking and lounging zones, making your space feel bigger and cozier. Friends, family, and neighbors will be “slapping” their jaws off at your genius.
12. Combined Living Room And Kitchen With Large Windows
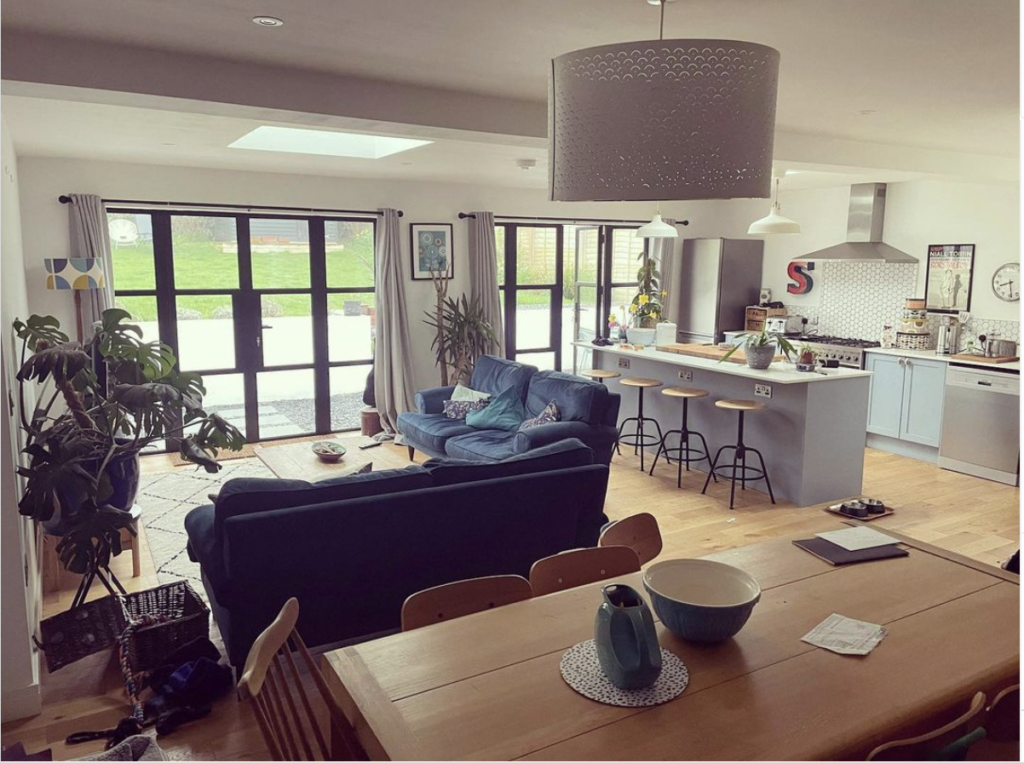
Image by bungeroosh_to_bunglow_refurb
From a practical standpoint, the semi-open plan kitchen living room layout provides a versatile canvas for personalization. It encourages creativity in choosing furniture, color schemes, and materials that tie the spaces together seamlessly. Homeowners can experiment with various arrangements, from minimalist to eclectic, while keeping the overall ambiance cohesive.
13. White Open Concept Kitchen Living Room
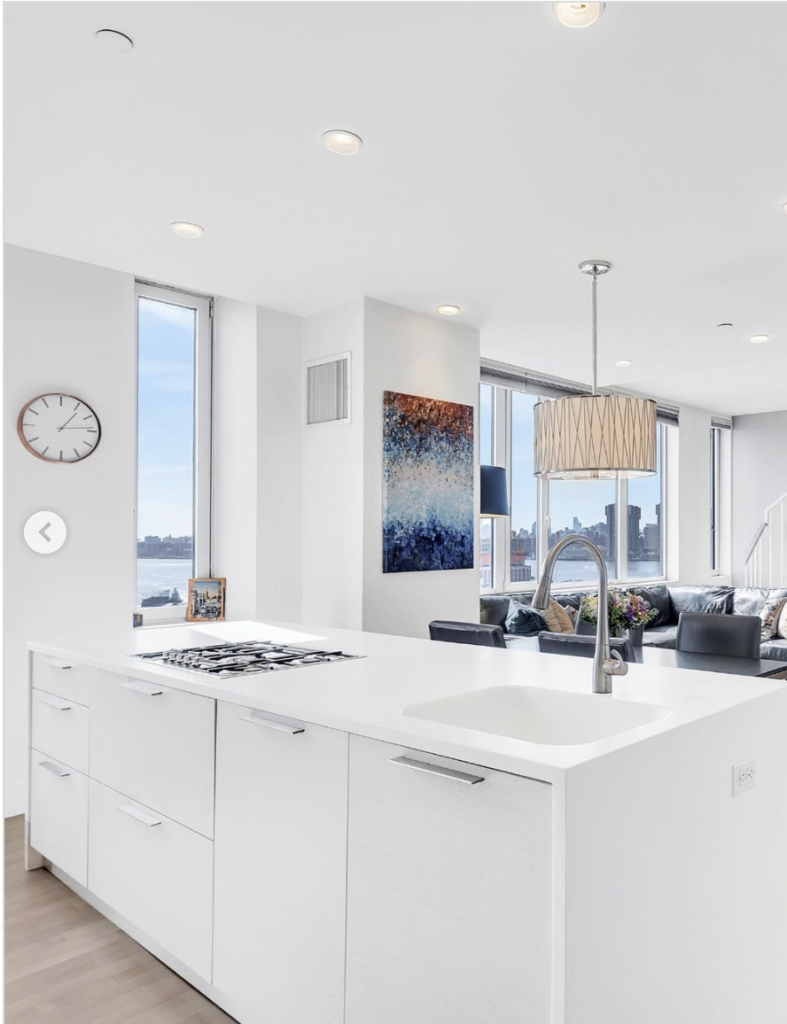
Image by serhant
Gone are the days of feeling like a kitchen hermit – embrace the airy expanse where conversations flow seamlessly from chopping boards to comfy couches. The white backdrop transforms your space into a canvas of possibilities, letting your decor pop and your personality shine.
14. Small Open Concept Kitchen Dining Living Room With Beige Cabinets
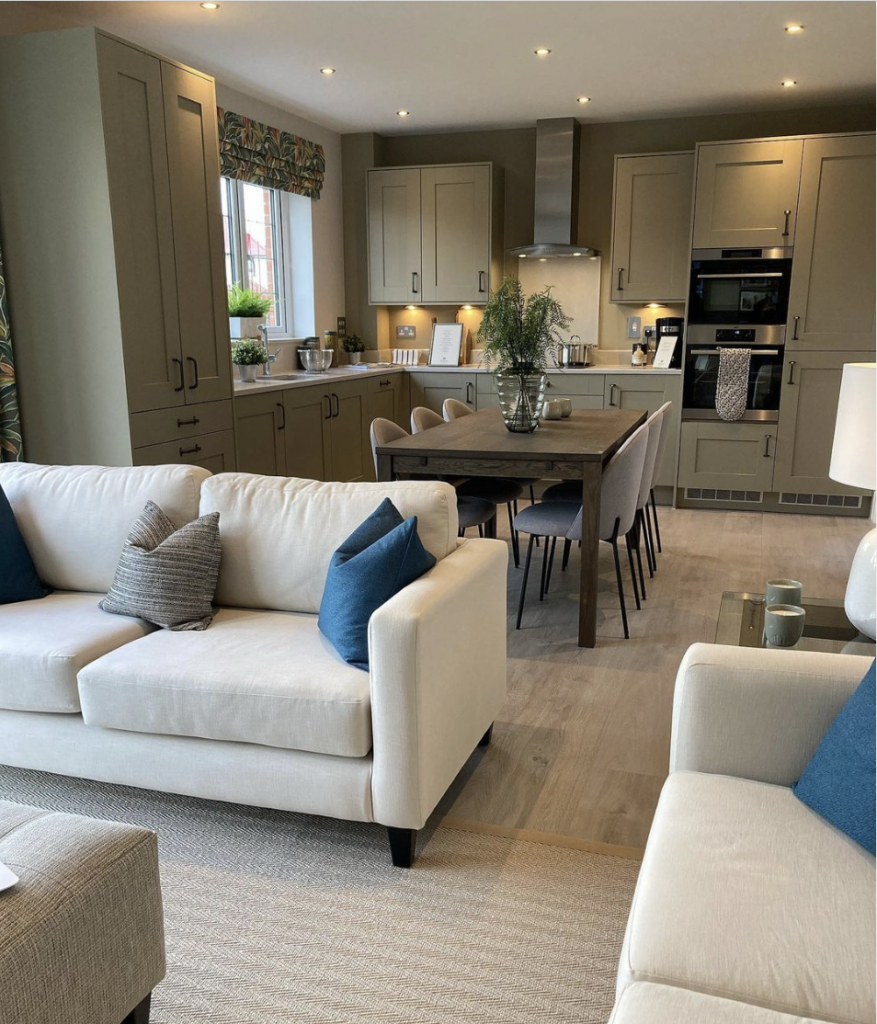
Image by theneutralhome
Whether you’re a culinary artist or a Netflix enthusiast, this small open-concept kitchen island, dining, and living room with beige cabinets is your ticket to a harmonious and stylish living experience. Prepare to fall in love with the art of compact coziness and savor every moment of your newfound space liberation.
15. Open Kitchen Living Room Ideas With White Walls, Double Sided Glass Doors, And Light Wood Floors
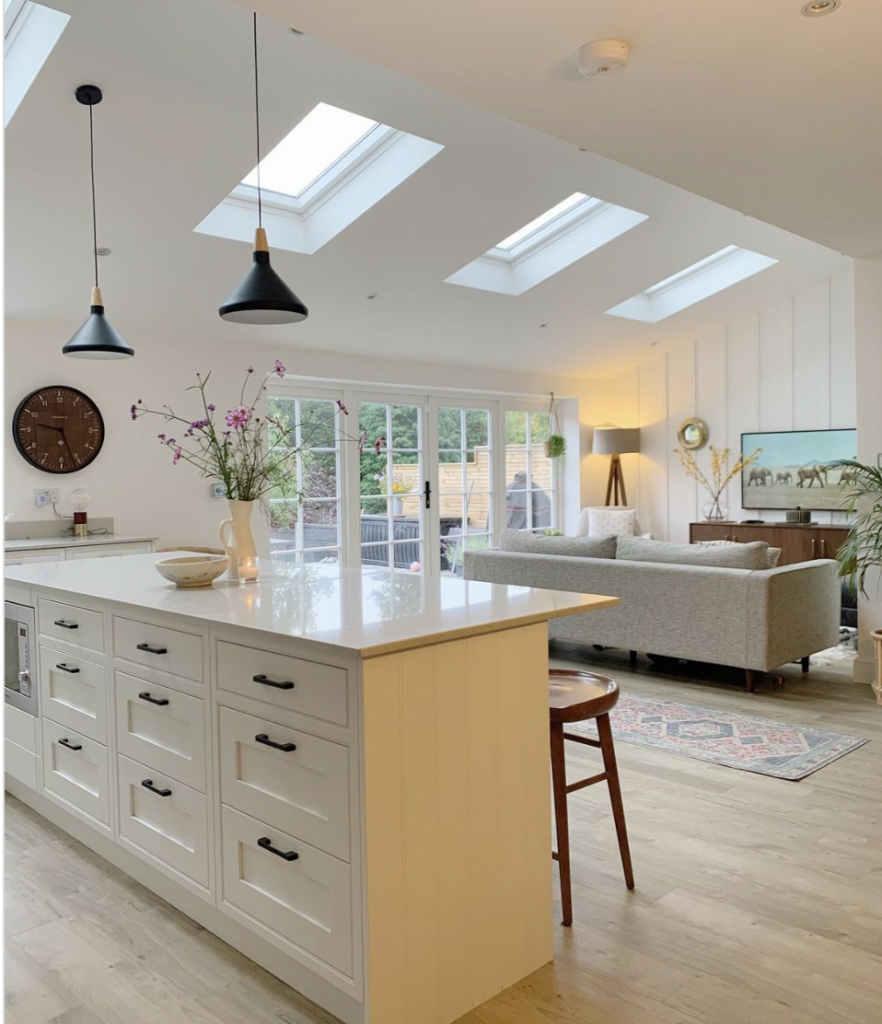
Image by my_best_laid_plans
White walls act as a blank canvas, allowing your creativity to take center stage. Splash on vibrant art pieces or let lush green plants bring in a breath of nature. Now, pair that pristine backdrop with light wood floors that gently invite you to tread softly. The result? A serene ambiance that’s perfect for both lively gatherings and peaceful relaxation.
16. Apartment Small Open Plan Kitchen Living Room Ideas With Modern Furniture
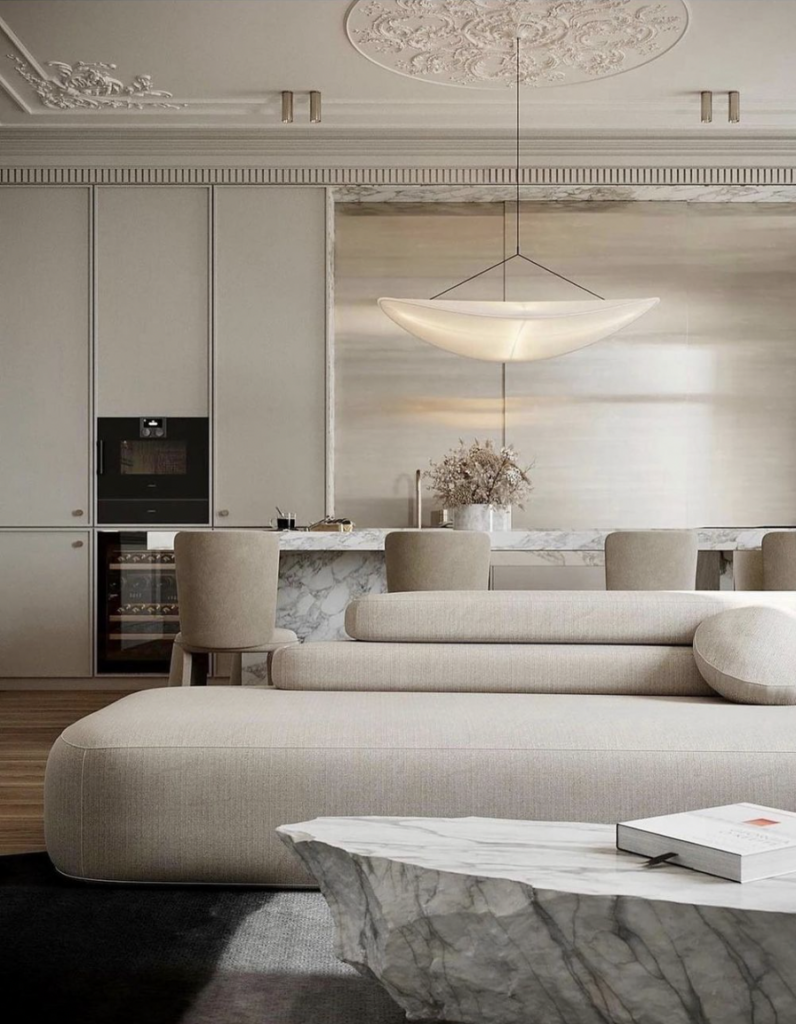
Image by qratededition
Welcome to the cozy chic world of apartment living, where space is a precious commodity and style knows no bounds. With a dash of modern furniture magic and a pinch of your style, your small open-plan kitchen living room is the ultimate fusion of functionality and fabulousness.
Expert tip by TCH: Introduce partial dividers, such as glass partitions or half walls, strategically placed to balance privacy and aesthetics. These elements provide acoustic separation for cooking activities while preserving the visual connection and natural light flow.
17. Grey Couch And Yellow Throw Pillows For Half Open Semi-Open Kitchen Design
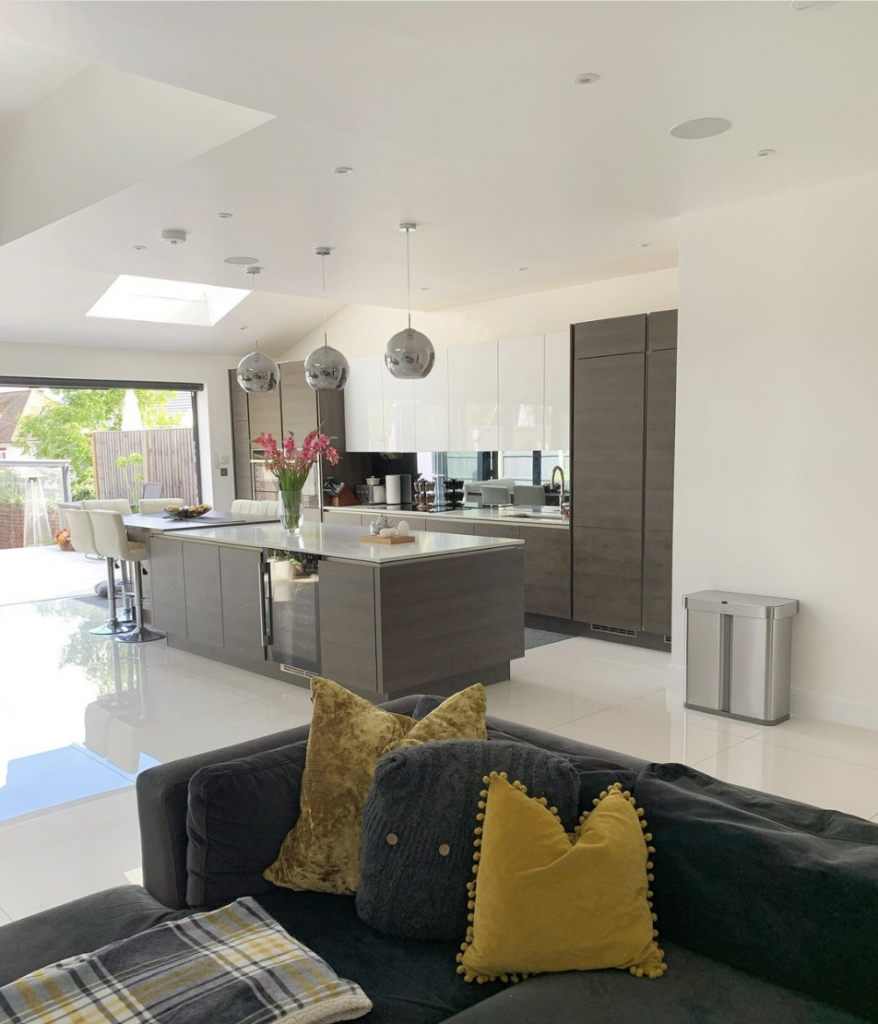
Image by homeatno.47
Are you looking to sprinkle some vibrant sunshine into your semi-open plan kitchen living room? Look no further than the dynamic duo of a stylish grey couch and playful yellow throw pillows. This tag team is here to transform your space into a harmonious blend of comfort and zest.
Read – 40 Throw Pillows For Grey Couch For A Personal Touch
18. Grey Kitchen In Living Room Ideas
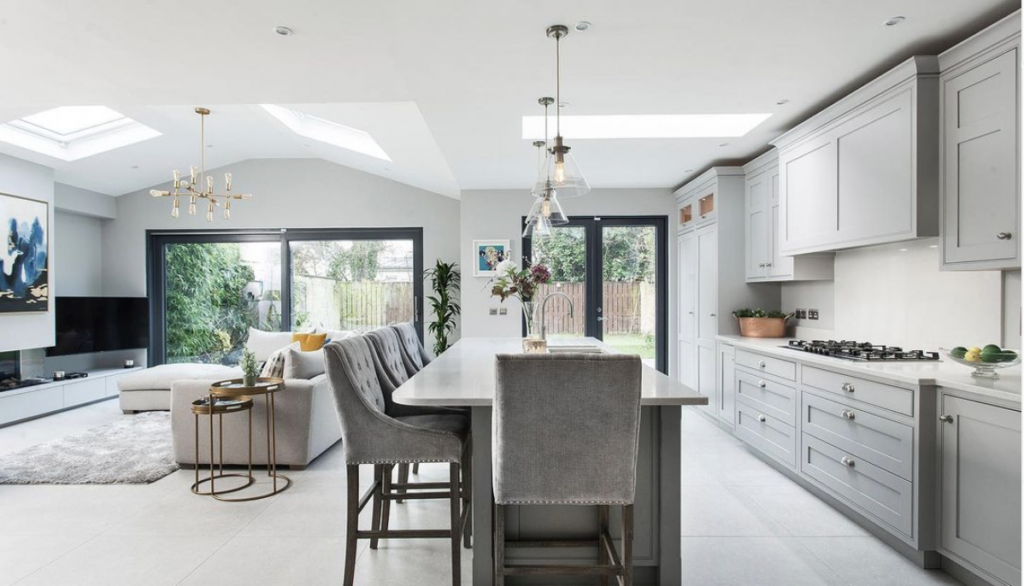
Image by decorkitchensmagzine
The beauty of a grey kitchen lies in its chameleon-like nature. Pair it with sleek stainless steel appliances for an industrial edge, or throw in some rustic wooden elements to evoke a warm, earthy feel. Add some color with some vibrant accessories, and suddenly, your living room-kitchen combo transforms into a canvas of creative possibilities.
19. Kitchen Living Room Open Concept With Large Plants
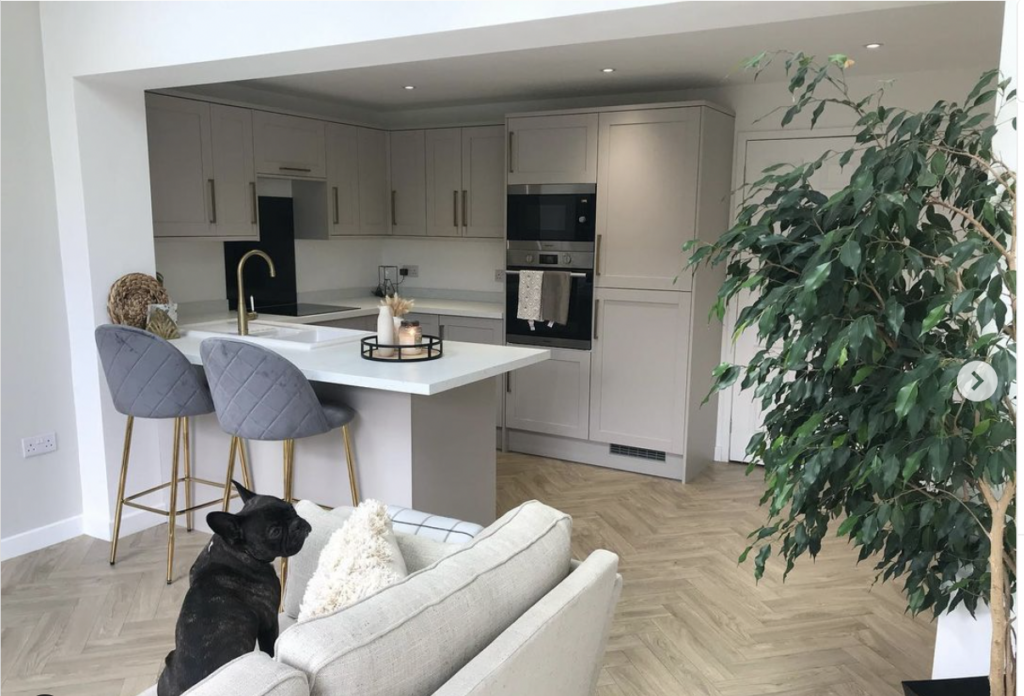
Image by _homewithlaura
These large plants aren’t just décor; they’re conversation starters, oxygen providers, and mood enhancers rolled into one. Transform your cooking sessions into exotic adventures and movie nights into leafy escapes.
20. Very Small Open Plan Kitchen Living Room Ideas With Green Cabinets
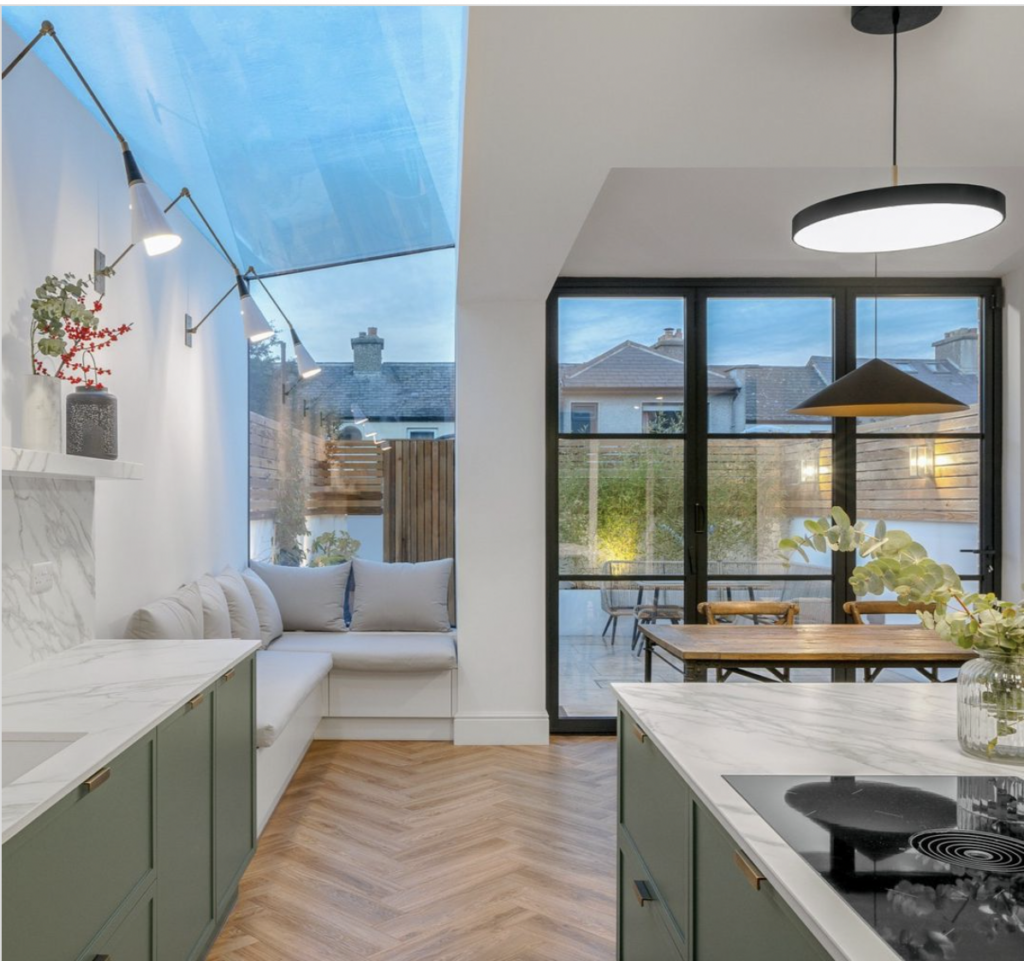
Image by apertureglazing
In today’s design landscape, maximizing space is critical, and merging a kitchen with a living room has gained immense popularity. When dealing with smaller kitchens, like a tiny open-plan kitchen living room, the choice of cabinetry color becomes pivotal. Green, a color often associated with freshness and renewal, brings a unique touch to this dynamic fusion of spaces.
21. Open Concept Living Room Kitchen With Blue Cabinets And Gold Hardware
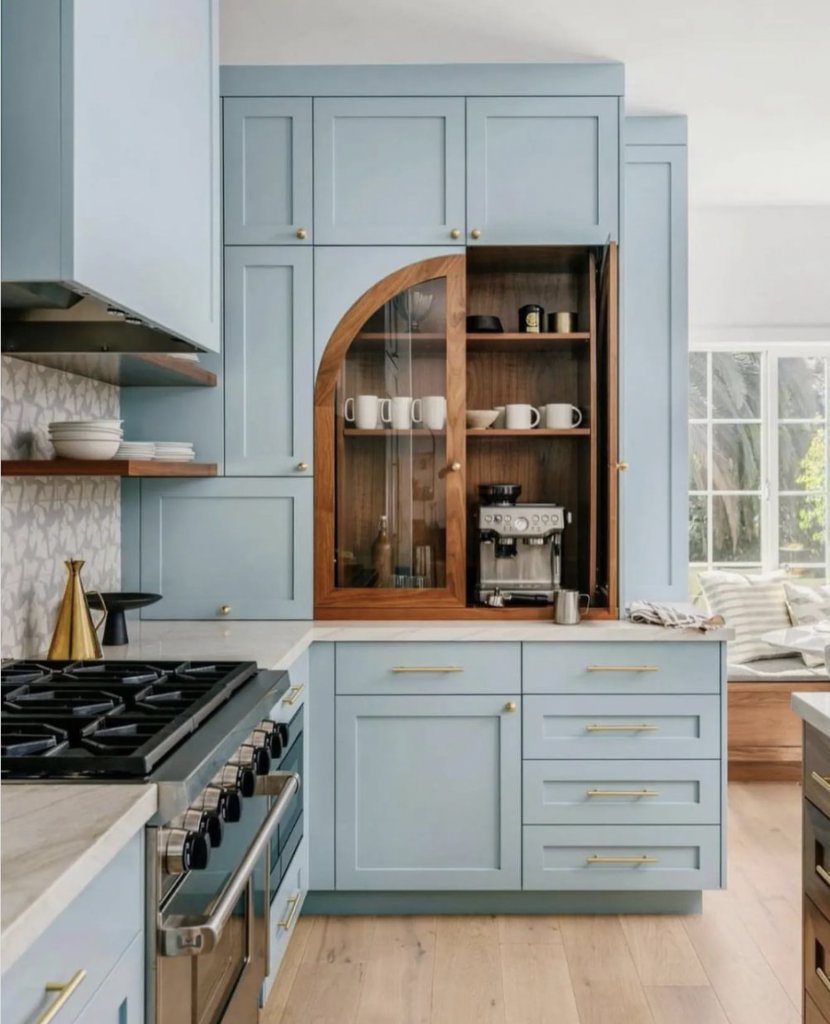
Image by abaundance_homedecor
Incorporating blue cabinets and gold hardware into an open-concept living room and kitchen is a design choice that exudes sophistication and personality. Blue, known for its calming and versatile nature, effortlessly bridges the gap between the kitchen’s functional space and the living room’s cozy ambiance. When paired with luxurious gold hardware, this combination adds luxury and elevates the overall aesthetic.
22. Small Kitchen Living Room Ideas With Green Cabinets And Light Wood Floors

Image by decorspace.de
The union of green storage space cabinets and light wood floors fosters a harmonious ambiance that embraces nature, elegance, and functionality. It’s a testament to design’s transformative power, proving that even a modest space can exude grandeur and allure with the right elements.
23. Kitchen And Living Room Combinations With Brick Accent wall
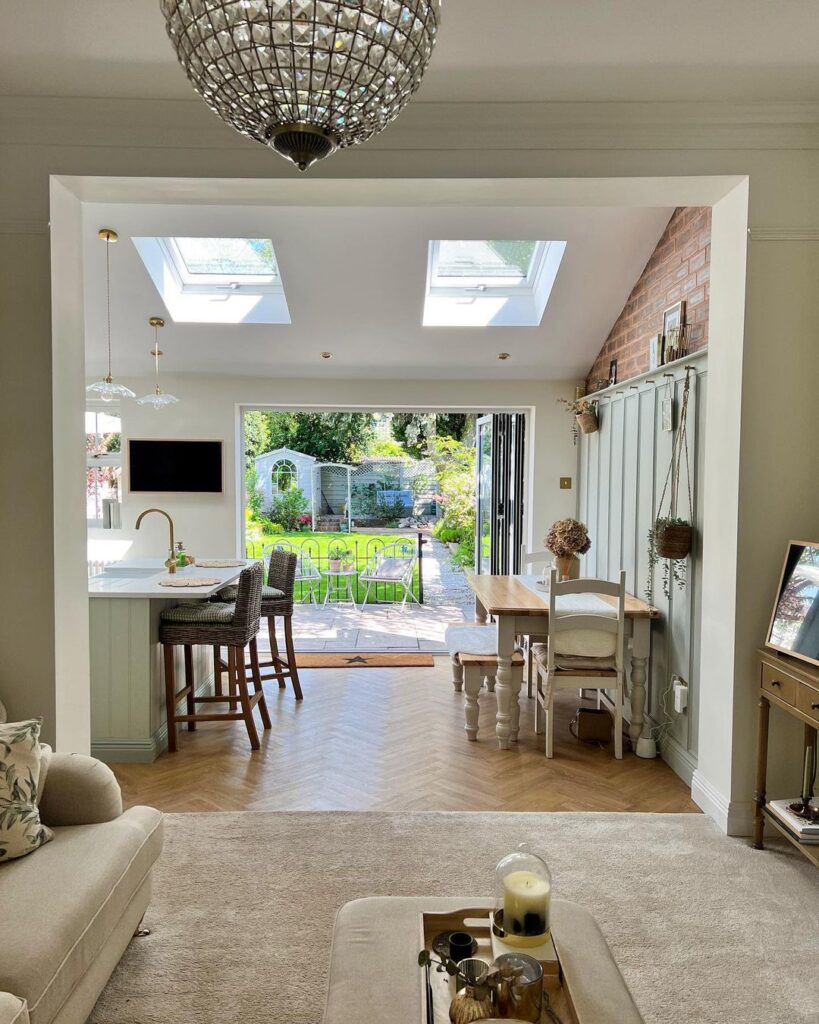
Image by stephfrom_belmont
Regarding interior design, the integration of kitchen and living room spaces has become a prominent trend in recent years. Adding a brick accent wall to this combination takes the concept to a new level, infusing warmth, character, and rustic charm.
24. Kitchen And Living Room Together With Black Countertops
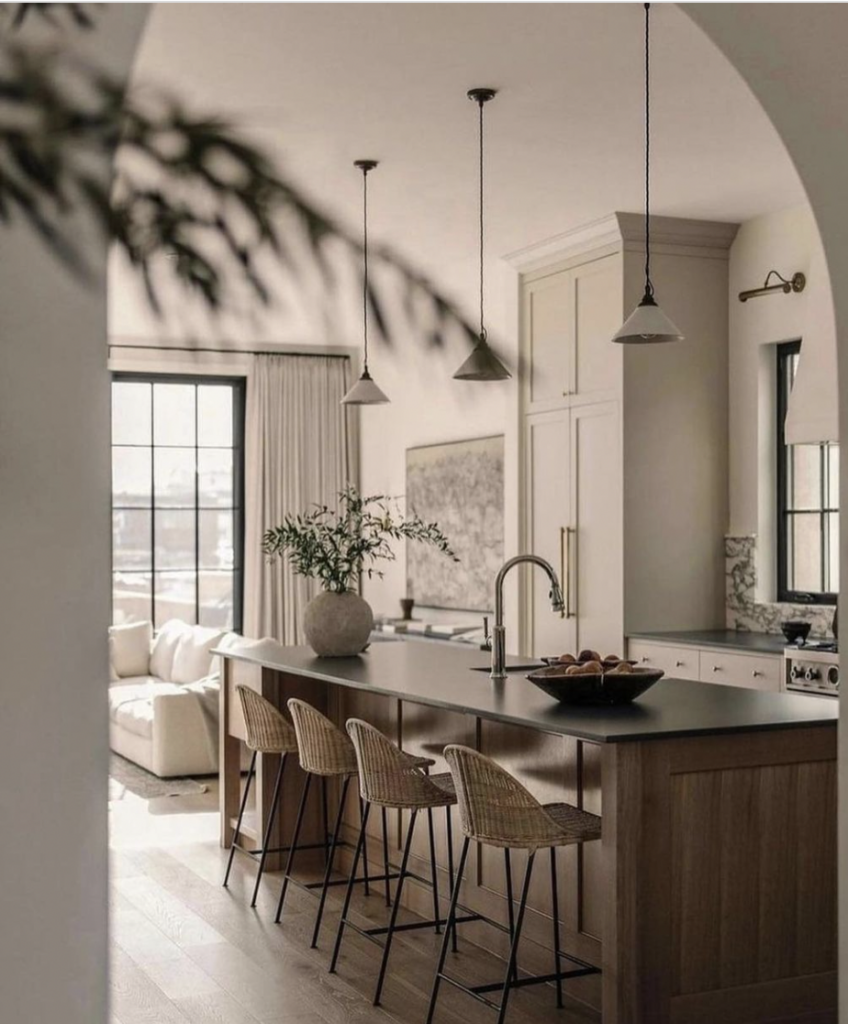
Image by kitchen_posts_daily
Black countertops not only add a touch of sophistication but also offer practicality. Their resistance to stains make them an ideal choice for busy kitchens, where food prep and socializing intertwine seamlessly.
25. White Living Room And Kitchen Ideas With Grey Sectional
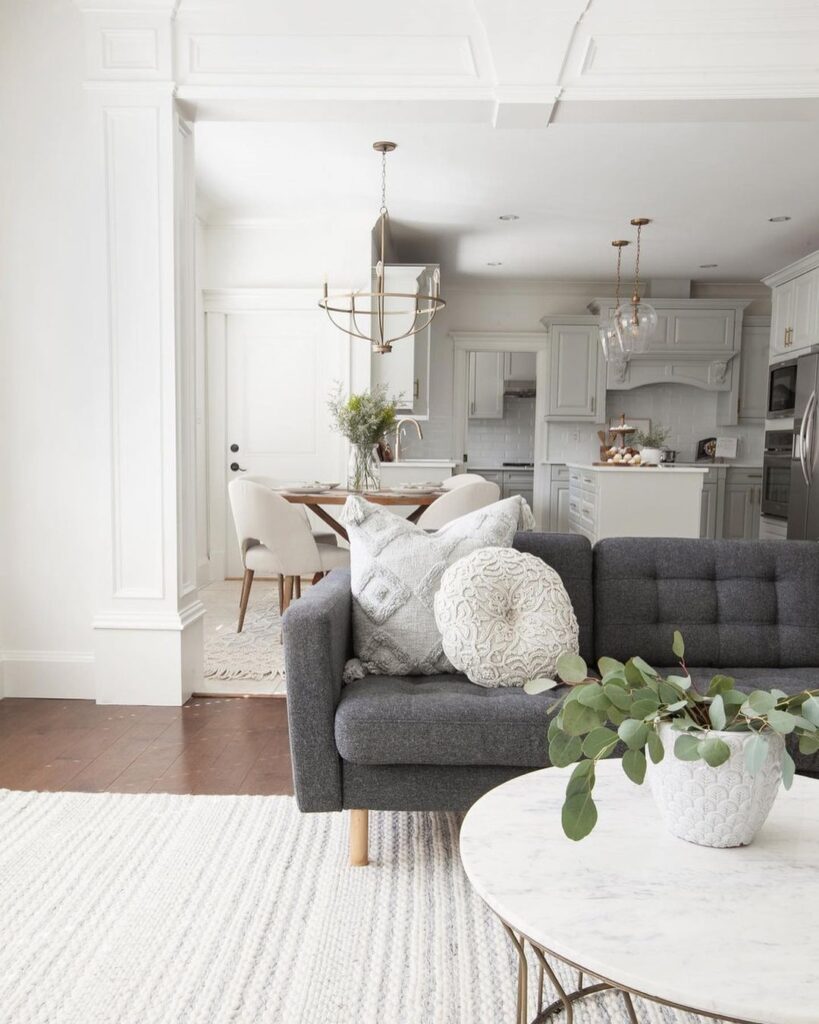
Image by lovesimshome
Including a grey sectional brings a sense of modern elegance to the room. Grey is known for its timeless appeal and ability to complement a range of color schemes seamlessly. The sectional acts as a focal point, offering comfort and style while encouraging gatherings and relaxation.
26. Wooden Cabinetry Kitchen Family Room Combo
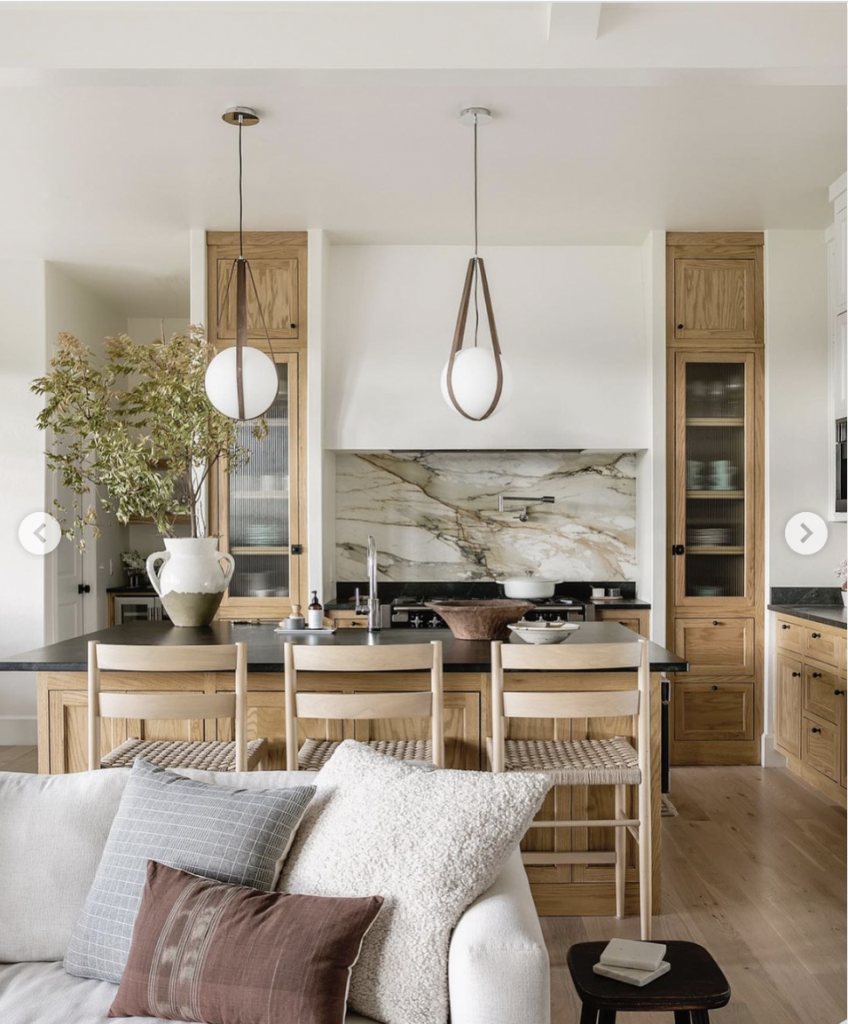
Image by kelseyleighdesign
Integrating wooden cabinetry into a kitchen-family room combo is a design choice that exudes warmth and timeless appeal. Wood brings a sense of nature indoors, creating a harmonious connection between the culinary and communal spaces.
27. Modern White And Wood Two Tone Cabinets For Open Plan Kitchen
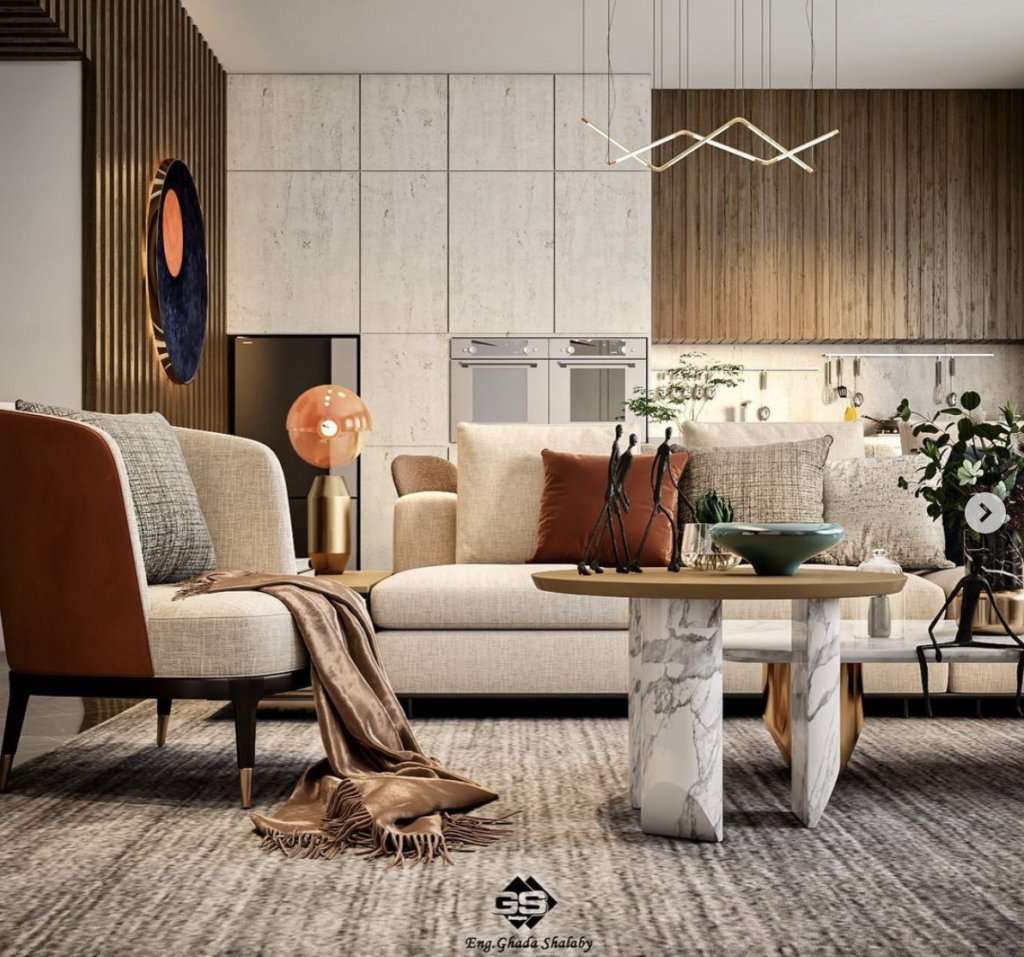
Image by casa_decor_design_studio
This trend not only captures the essence of modern design’s minimalism but also nods to the timeless charm of rustic warmth. It invites a seamless transition between cooking and entertaining, accommodating diverse moods and functions.
28. Small Neutral Color Kitchen And Living Room Combo With White Cabinets
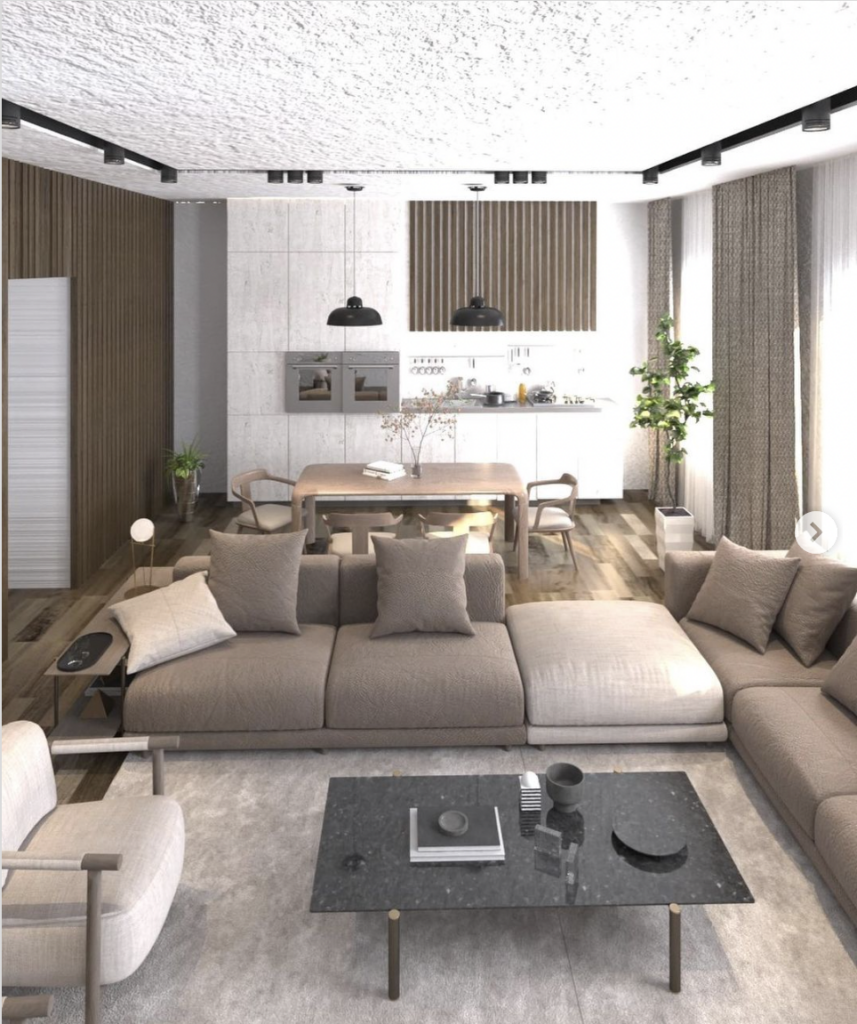
Image by aseil.alaa.design
In today’s fast-paced world, a cohesive living space that seamlessly marries functionality and aesthetics is more appealing than ever.
Neutral colors act as the canvas, allowing your style to shine in every nook and cranny. The white cabinets serve as the anchor, visually expanding the space while reflecting light to create an airy atmosphere. It’s a timeless choice for any design theme, from modern minimalism to rustic charm.
29. White Broken Plan Layout Open Kitchen With Wooden Dining Table
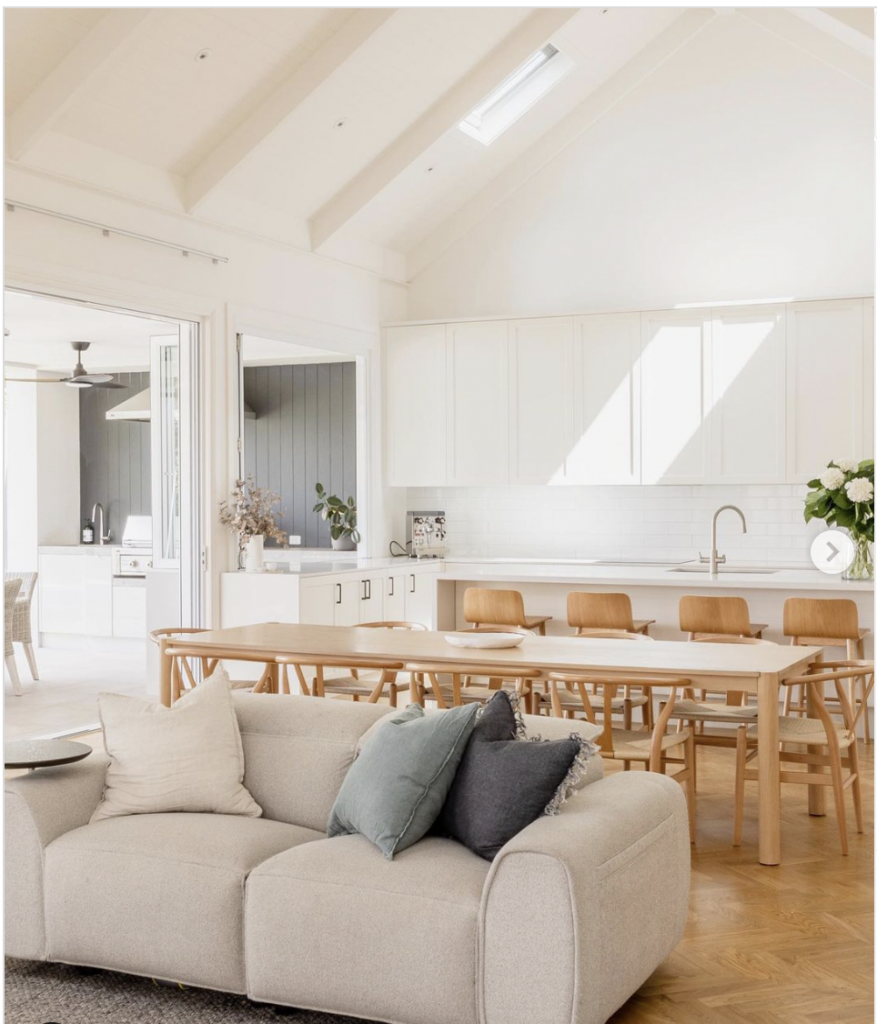
Image by heritagebg and botanico_design
Incorporating a white open kitchen with a wooden dining table is a design choice that perfectly balances modern minimalism and warm, organic elements. The contrast between the crisp, clean lines of the white kitchen cabinets and the natural textures of the wooden dining table creates a harmonious visual appeal that’s both timeless and inviting.
30. Wooden Cabinets Kitchen For Open Plan Living Room
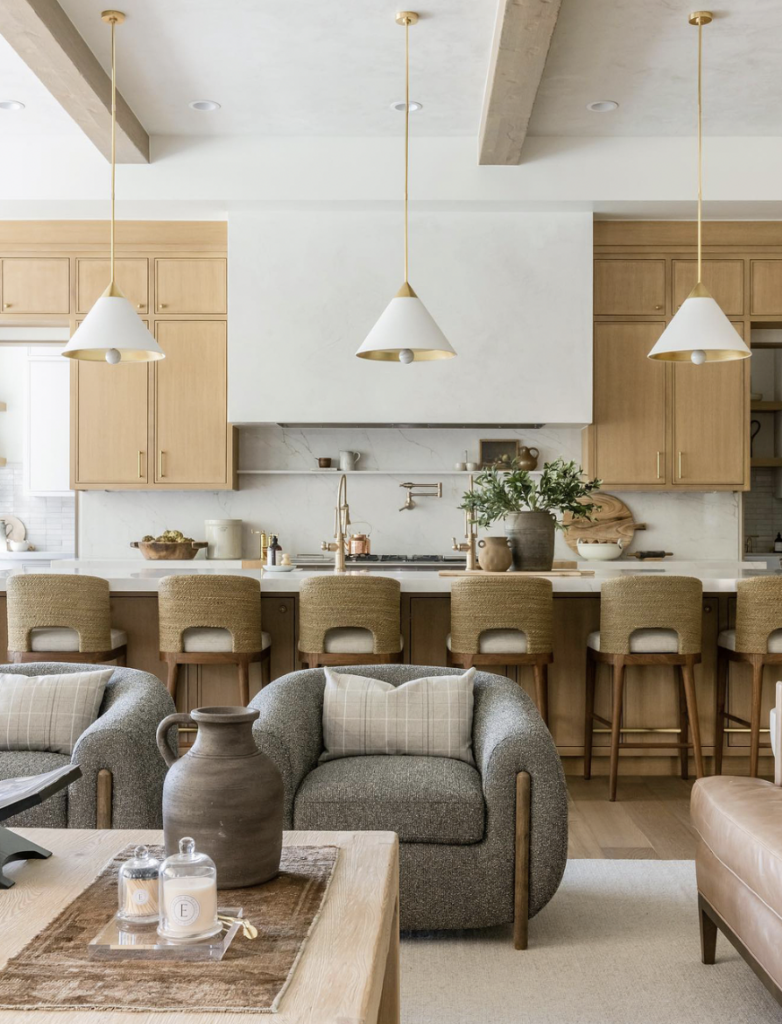
Image by houseliftdesign
When designing with wooden shaker cabinets, it’s crucial to strike a balance between aesthetics and functionality. Opt for lighter wood tones, like oak or maple, to create an airy ambiance, while darker woods, such as walnut, can lend a sense of sophistication. Consider incorporating glass fronts or open shelving to enhance the open feel to display curated pieces.
FAQS
How do you divide open-plan kitchen and living room?
- Functional Furniture: Utilize bookshelves, room dividers, or even a sofa to create a subtle boundary between the cooking space and living area for the semi open floor plan. This maintains an open feel while defining each space.
- Statement Rugs: Employ large rugs to separate the two areas visually. Play with colors and patterns to effectively distinguish the kitchen and living room zones.
- Half Wall or Partial Partitions: Introduce half walls, low cabinetry, or decorative partitions to create separation while preserving the open atmosphere.
- Change in Flooring: Different flooring materials naturally mark the transition between the kitchen and living room, enhancing the visual separation.
- Ceiling Treatments: Employ variations in ceiling design, such as dropped or raised ceilings, to differentiate the spaces subtly.
What is semi-open kitchen?
A semi-open kitchen is a design concept that combines elements of both open-plan and traditional closed kitchens to maximize space. It maintains a degree of separation from adjacent living spaces while allowing a sense of connection and interaction. Typically, a semi-open kitchen features partial walls, farmhouse sink, breakfast bars, or countertops that create creating distinct zones, offering privacy for cooking activities while still facilitating conversation and a flow of light.
Is an open-plan kitchen living room a good idea?
An open-plan kitchen living room can be a fantastic idea, offering numerous benefits:
- Spaciousness: It creates an illusion of a larger space by eliminating physical barriers, making your home feel more expansive.
- Social Interaction: Facilitates easy interaction and communication among family members or guests, making gatherings and entertaining more engaging.
- Natural Light: Allows natural light to permeate both areas, enhancing the overall ambiance and reducing the need for artificial lighting.
- Multi-Functional: Offers flexibility for various activities – cooking, dining, relaxation, and entertainment – all within a unified area.
- Contemporary Aesthetics: Embraces modern design trends, fostering a sense of modernity and style in your home.
How do you divide an open-plan kitchen and living room?
Dividing an open-plan kitchen and living room can be achieved through several creative ways without compromising the flow or the spacious feel of the area. Options include using furniture arrangements (like back-to-back sofas or a large dining table) as natural dividers, installing a partial wall or a glass partition, or incorporating flooring changes to delineate spaces. Decorative screens, shelving units, and kitchen islands also serve as functional and stylish room dividers.
Is an open kitchen with a living room a good idea?
Yes, an open kitchen with a living room is a popular design choice for many reasons. It enhances the feeling of space, improves natural light flow, and facilitates social interaction, making it ideal for entertaining and family time. However, it’s essential to consider the level of kitchen activity, noise, and privacy preferences before deciding.
What is a semi-open plan kitchen?
A semi-open plan kitchen is a design that strikes a balance between the traditional separation of rooms and the modern open-plan layout. It typically involves partial barriers that might partially hide the kitchen from view or separate it slightly from living areas while still maintaining a sense of openness and connectivity. This can be achieved through half walls, glass partitions, or strategic furniture placement.
What is an open kitchen and living room called?
An open kitchen and living room layout is commonly referred to as an “open-plan” or “open-concept” living space. This design eliminates most of the walls separating the kitchen from the living areas to create a unified and expansive living environment.
How do you combine a living room and kitchen?
Combining a living room and kitchen involves thoughtful planning to ensure a cohesive and functional space. Start by defining each area’s purpose and layout, considering the flow of traffic and how the spaces will be used together. Use a consistent color scheme and harmonious materials to unify the spaces. Incorporate versatile furniture that fits both the kitchen and living room aesthetics. Lighting is also crucial; layer lighting solutions to cater to different activities and moods. Finally, consider visual and practical elements, such as how to integrate appliances aesthetically and how to manage cooking odors and noise.
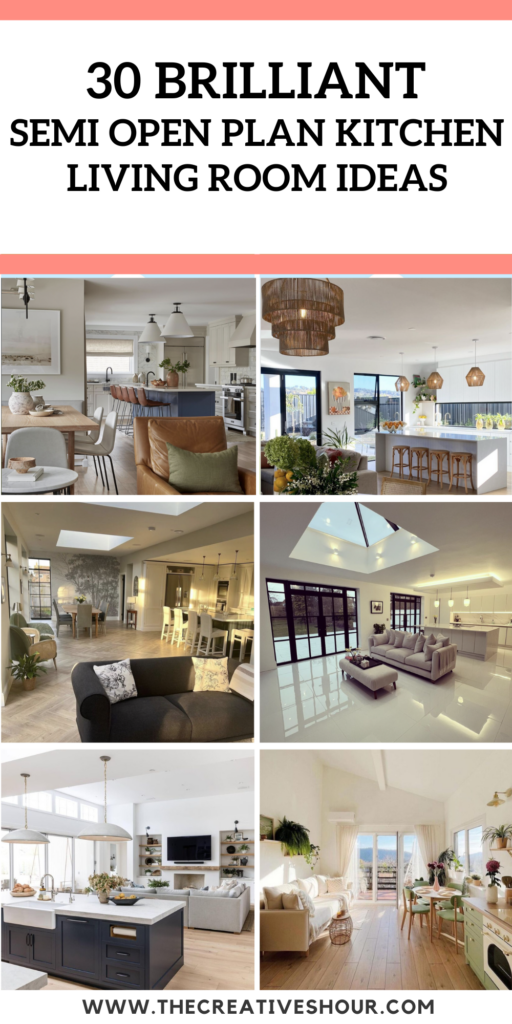
If you love these ideas, don’t forget to pin the above image to your “Home and Garden” board.
