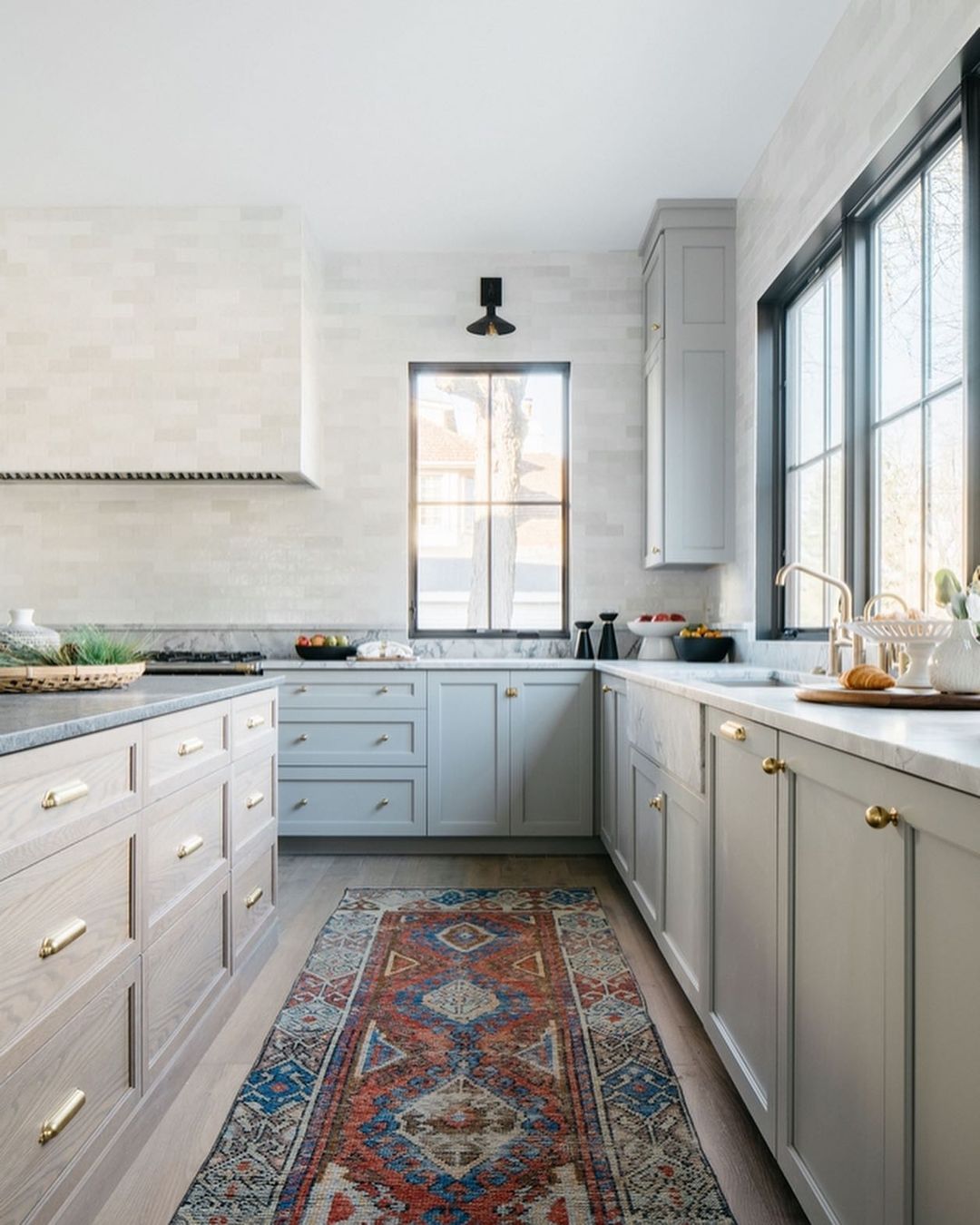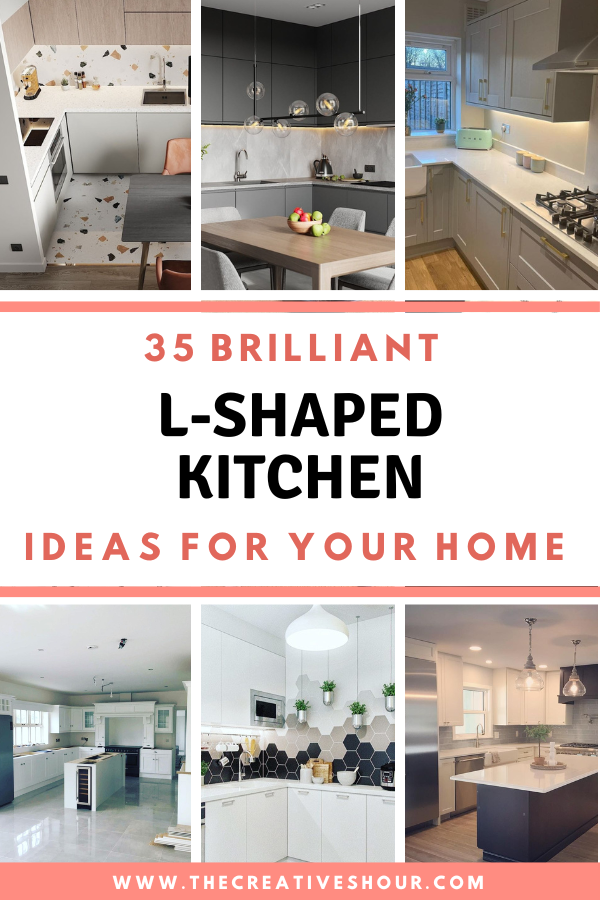
Are you tired of those boring, mundane kitchen layouts? Well, fear not, for we have gathered 35 brilliant ideas to transform your L-shaped kitchen into a culinary oasis worth drooling over (quite literally!).
The L-shaped layout creates a natural flow between different kitchen zones – cooking, prep, and cleaning areas. This streamlined workflow minimizes the need to move around too much while working, making the cooking process more efficient and enjoyable.
So grab your spatulas and prepare for a kitchen adventure like no other!
Related articles-
- 50 Fantastic U-Shaped Kitchen Ideas For Your Home
- 35 Amazing Kitchen Floor Ideas That You Will Love
- 35+ Open Kitchen Ideas that are Unique and Functional
1. Make everything White For Spacious And More Organized Kitchen
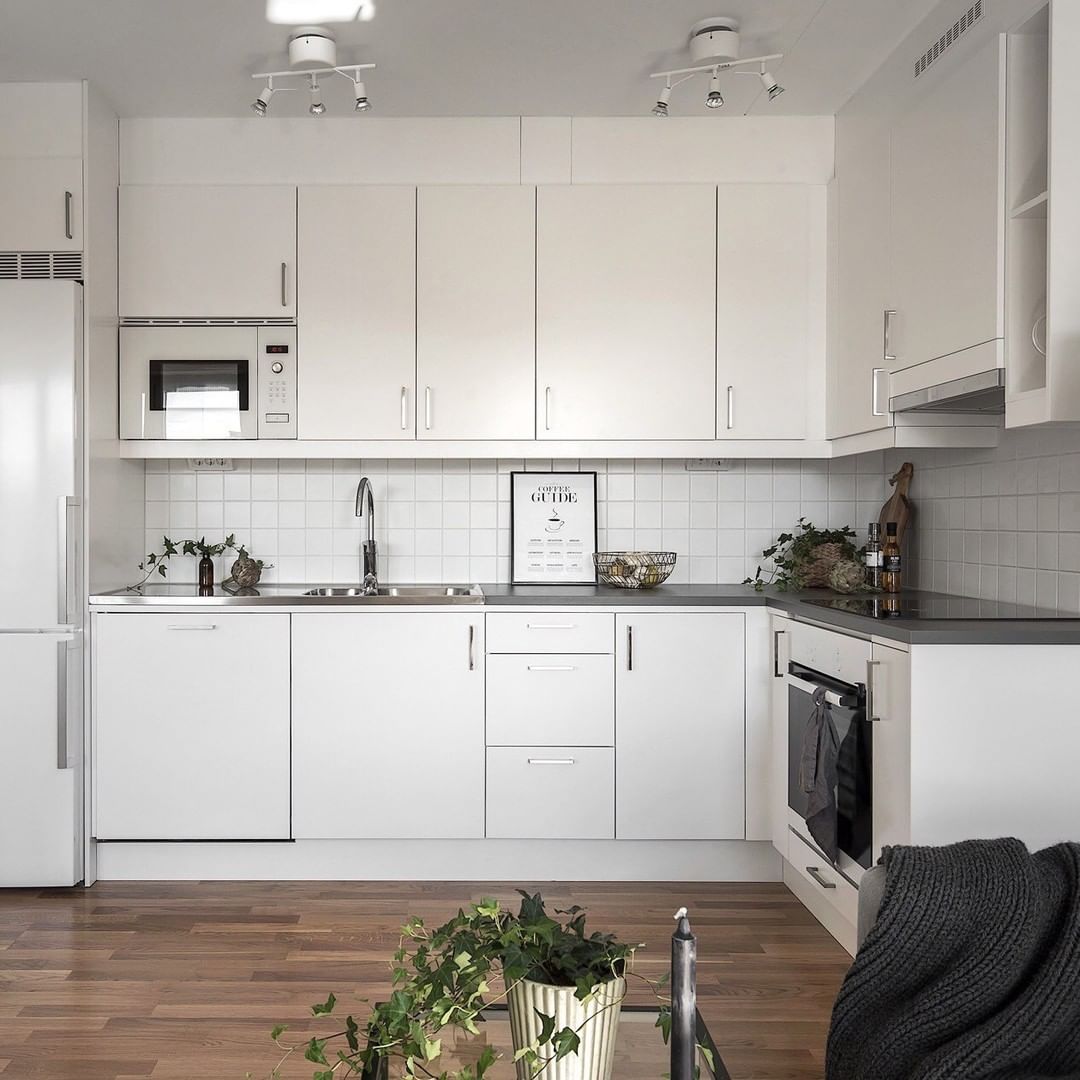
Image by spacet_vn
Step into the realm of pristine elegance and embrace the allure of an all-white L-Shaped kitchen. White cabinets can create an illusion of space, making a kitchen feel larger and more open. This is especially beneficial for smaller kitchens or those with limited natural light.
2. No Handle Cabinets For A Modern And Sleek Look
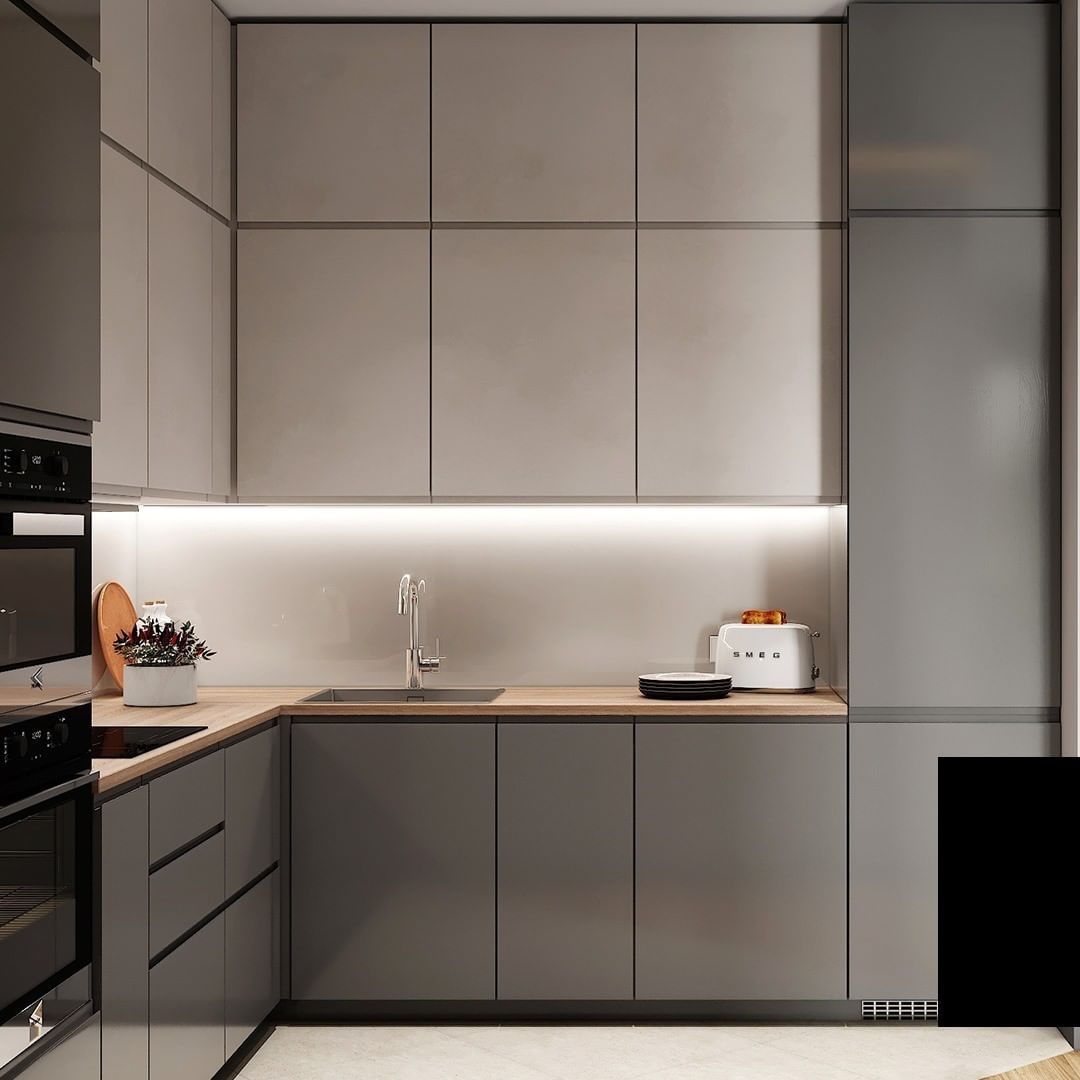
Image by spacet_vn
Upgrade your L-shaped layout with a modern and sleek twist by incorporating the trend of no-handle cabinets. Removing handles from cabinets creates a clean and streamlined look, contributing to a modern, minimalist kitchen design.
3. Give Backsplash The Center Stage With Bold Patterns
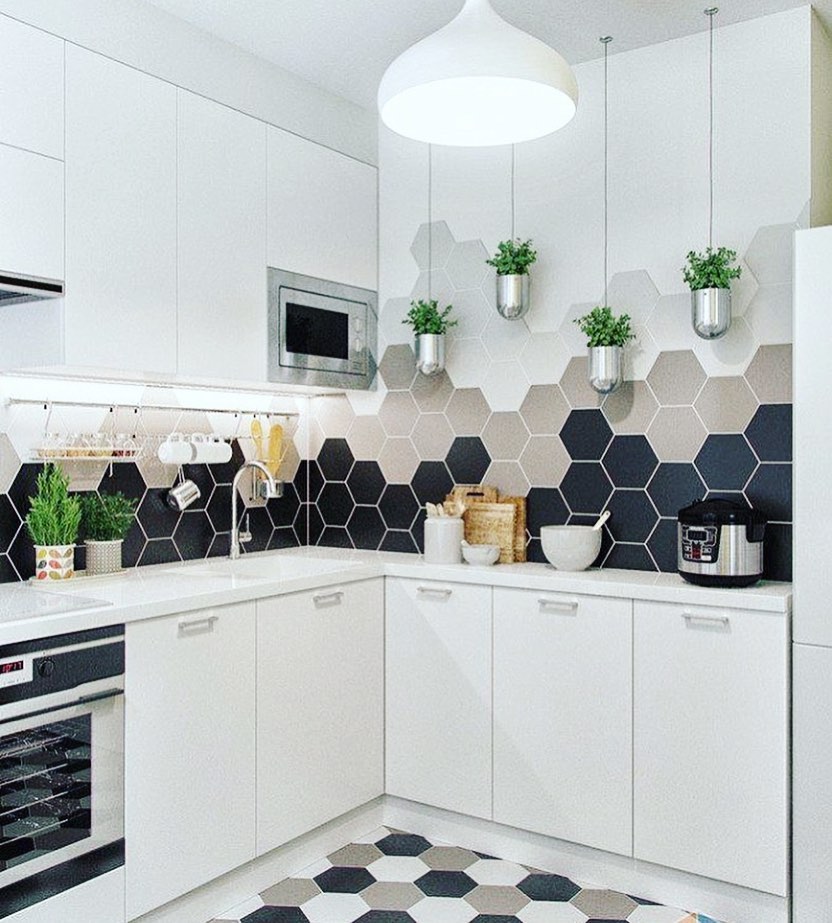
Image by interior_styleanddecor
In the world of L-shaped design kitchens, it’s time to give the backsplash the attention it deserves! By incorporating bold patterns on the backsplash, you can create a balance and contrast with the rest of the kitchen elements. For instance, if the cabinets and countertop space have a more straightforward design, a bold patterned backsplash can provide a striking contrast and elevate the visual appeal of the entire space.
4. Terrazzo Backsplash And Flooring To Add Vibrant Touch
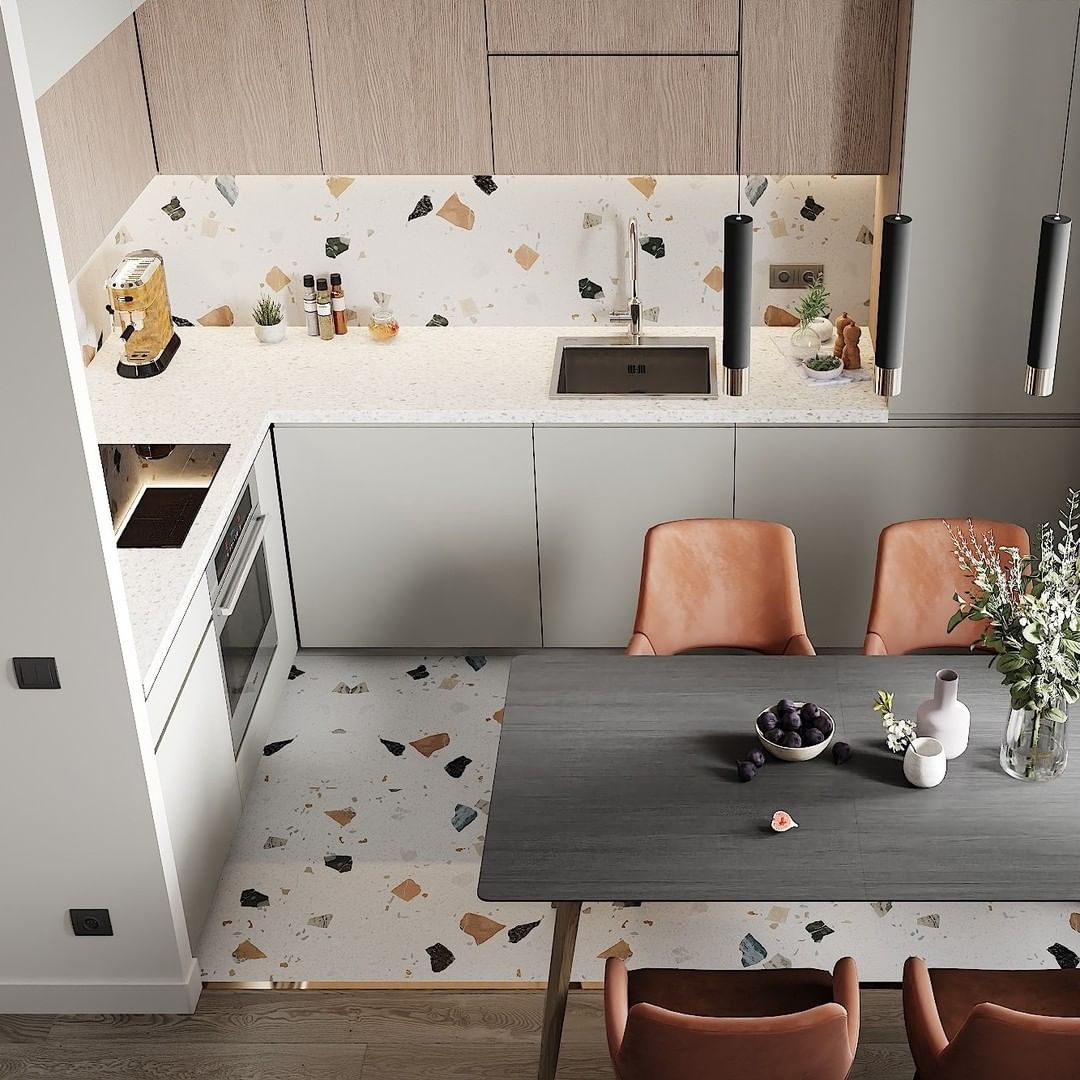
Image by spacet_vn
Revamp your kitchen layout with a touch of vibrant energy using the captivating beauty of terrazzo. Did you know terrazzo is relatively low maintenance, requiring simple cleaning with mild detergents and periodic sealing? Its smooth surface makes it easy to wipe off spills and maintain a hygienic kitchen environment.
5. Incorporate Greenery To Bring Nature Indoors
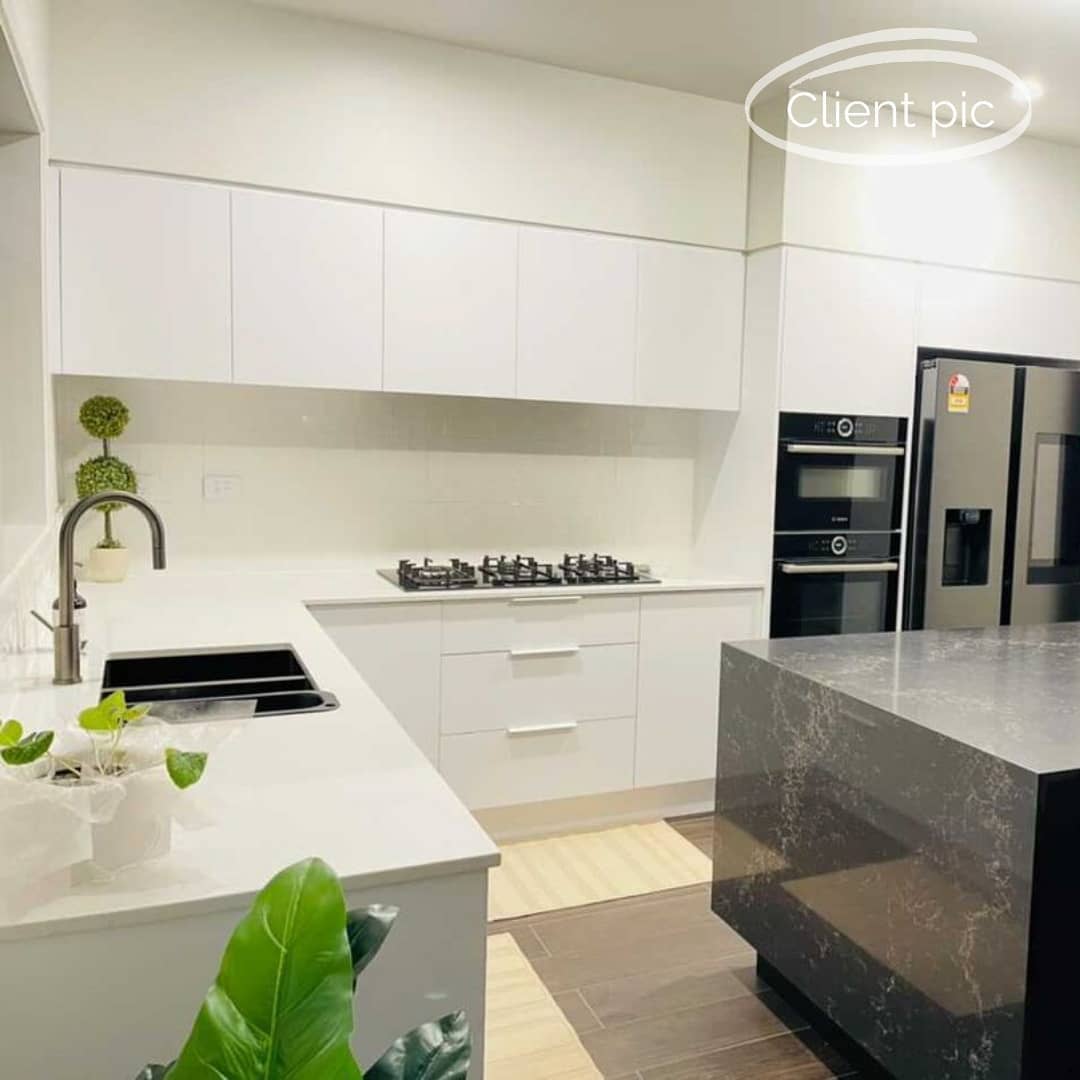
Image by mastercraft nz
Embrace the beauty of nature right in your kitchen with this ingenious idea. Plants enhance a kitchen’s visual appeal by adding a vibrant and refreshing element to the space, creating a welcoming and lively atmosphere.
Expert tipn by TCH- Optimize Corner Space: One expert tip for L-shaped countertop kitchens is to make the most of the corner space. Corners can be challenging to access and utilize effectively. Consider installing corner cabinets with pull-out shelves or carousel mechanisms to maximize storage and make items easily accessible. Another option is to incorporate a corner sink or cooktop to efficiently use the corner area for functional purposes.
6. Pendant Light Fixture To Make A Focal Point
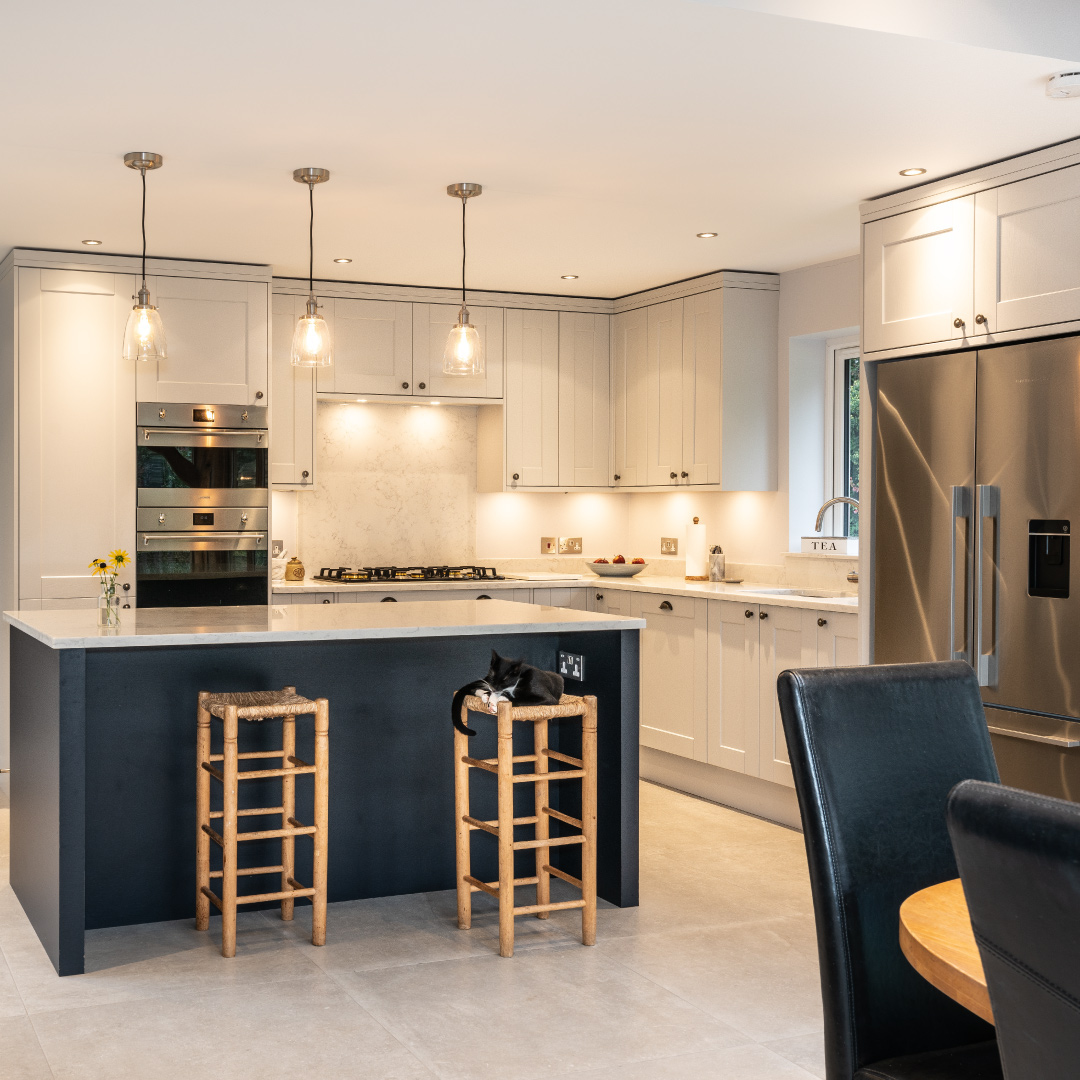
Image by cawdor stone
Illuminate your L-Shaped Island kitchen layouts with style and panache using a pendant light fixture that will steal the spotlight! You can establish a focal point in the kitchen by selecting a unique or statement pendant light fixture. This helps anchor the design and sets the tone for the entire space.
Read – 35 Luxury White And Gold Kitchen Ideas
7. Grey And Wood Toned L-Shaped Kitchen
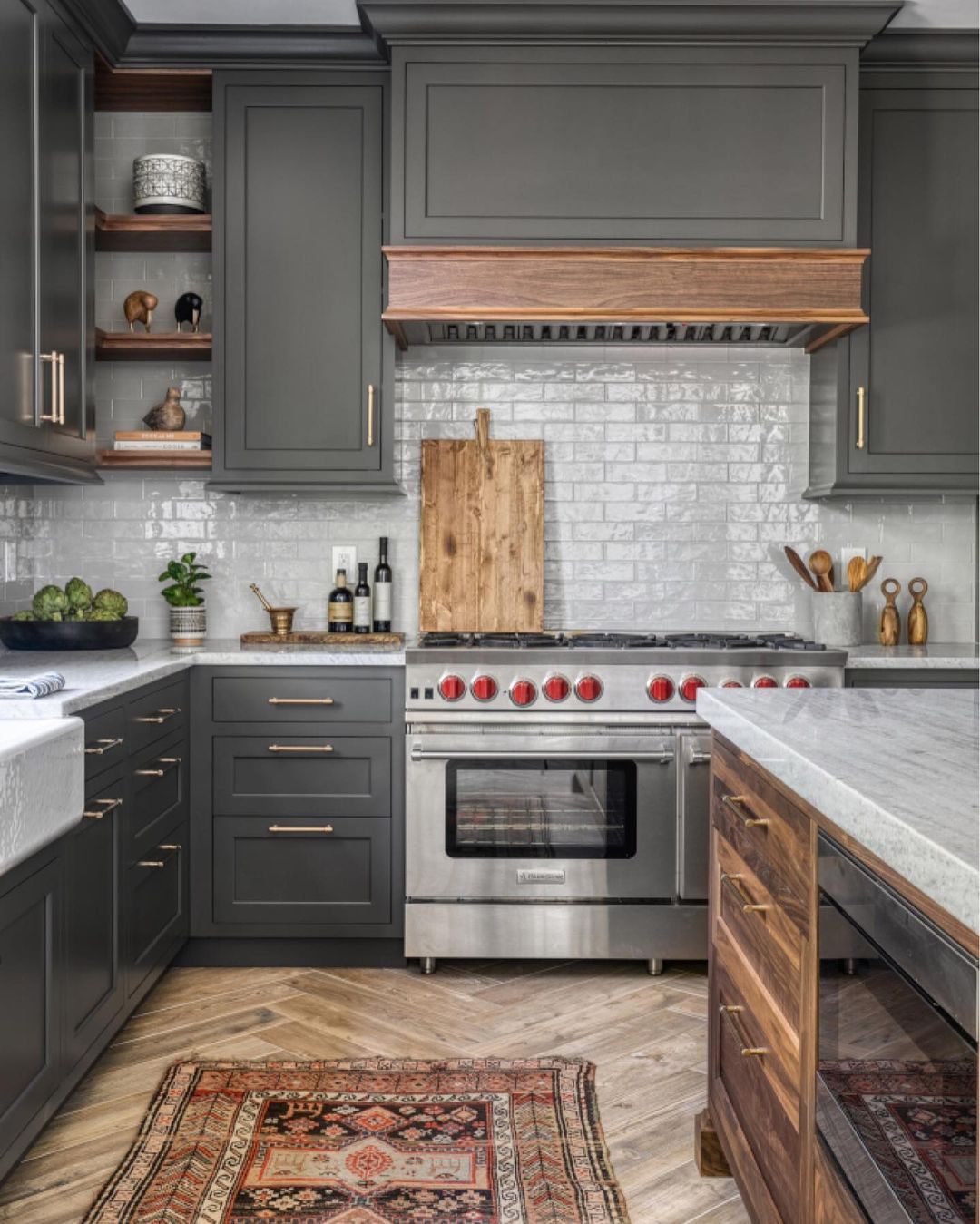
Image by homebunch
This kitchen is a feast for the eyes, combining the cool elegance of grey tones with the warm embrace of wood accents. The L-shaped layout maximizes both efficiency and aesthetics, offering a seamless flow for cooking, baking, and entertaining.
8. Give Light Fixtures The Center Stage
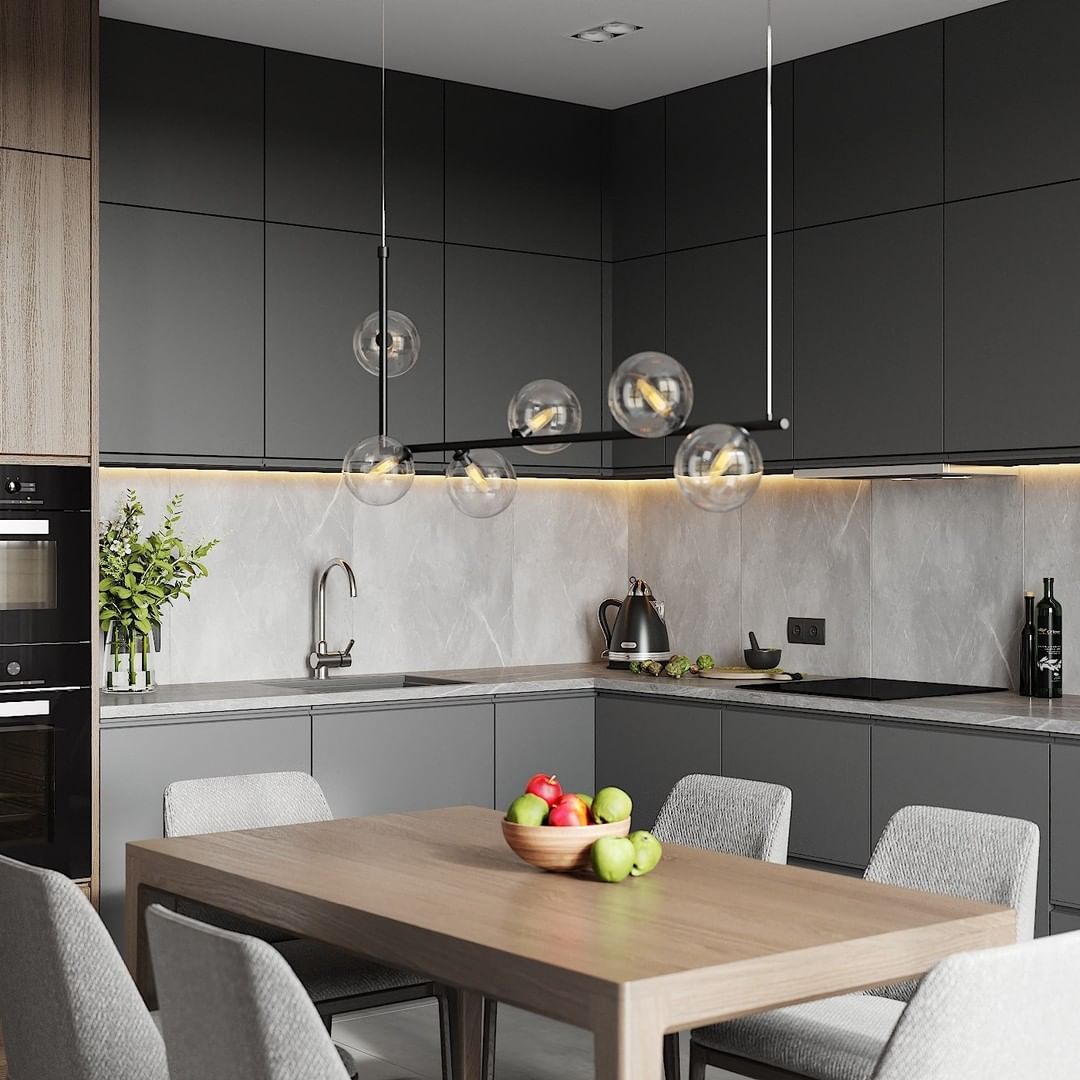
Image by spacet_vn
In the spotlight of kitchen design, it’s time to let the light fixtures steal the show! Well-designed light fixtures can set the mood and ambiance of a space. By making them the center of attention, we can create a captivating and immersive atmosphere.
Read – 35 Over The Kitchen Sink Lighting Ideas To Transform Your Space
9. Display Art And Decorate With Other Things For A Personalised Touch
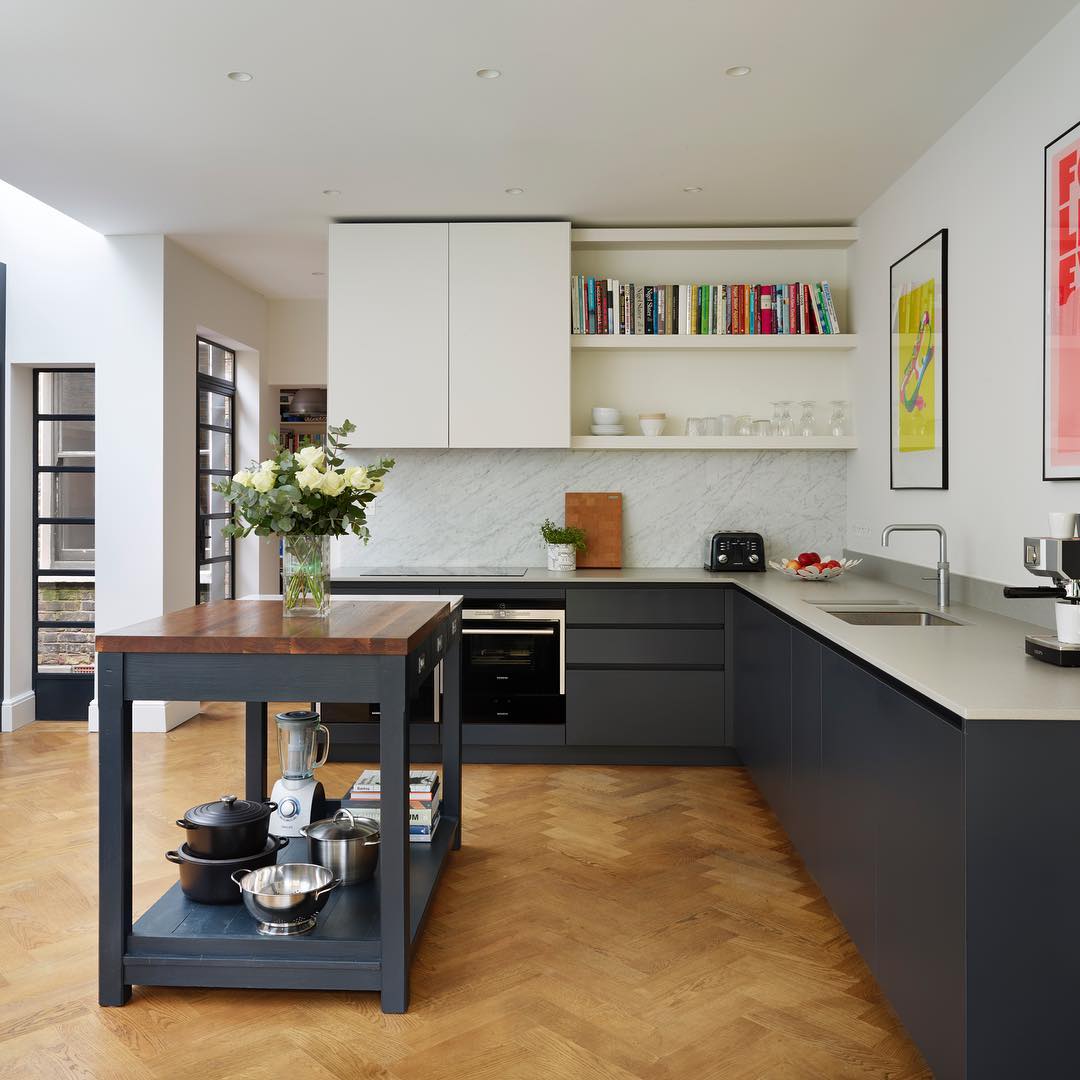
Image by roundhouse_design
Are you looking to add a personalized touch to your space? Look no further! Displaying art and personal decor items in the kitchen allows you to infuse their personal style and interests into the space. It creates a unique and personalized atmosphere that reflects their taste and makes the kitchen more inviting and warm.
10. Double Door Cabinetry For Easy Access
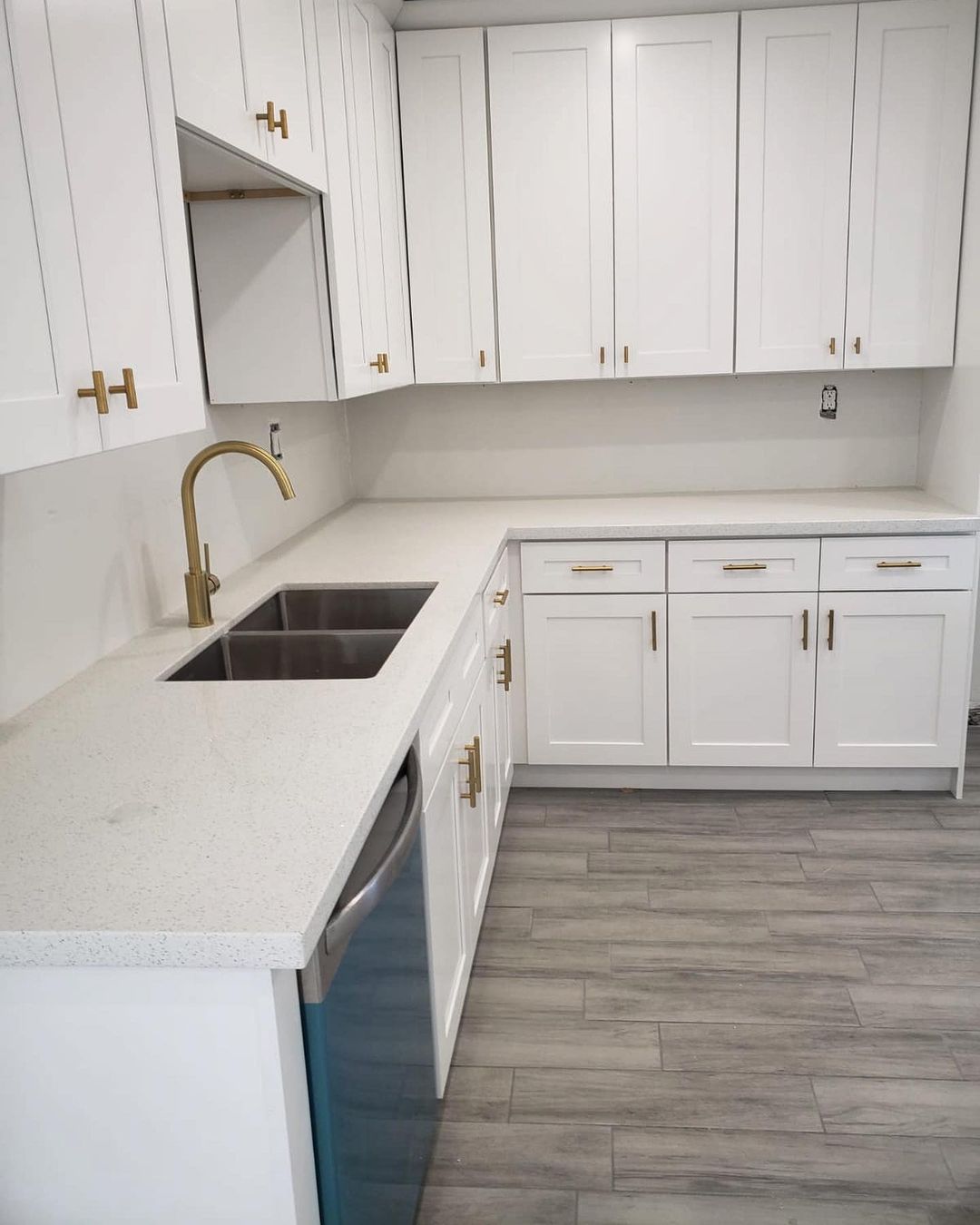
Image by artemisa marble
Say goodbye to kitchen storage woes with our double-door cabinetry solution! Double-door cabinetry provides a wider opening, allowing easier access to stored items. This is particularly beneficial for larger or bulkier items, making it more convenient to retrieve and store kitchen essentials.
Read – 35 Amazing White Cabinets With Gold Hardware For A Luxurious Look
11. Gray And Black Modern Kitchen
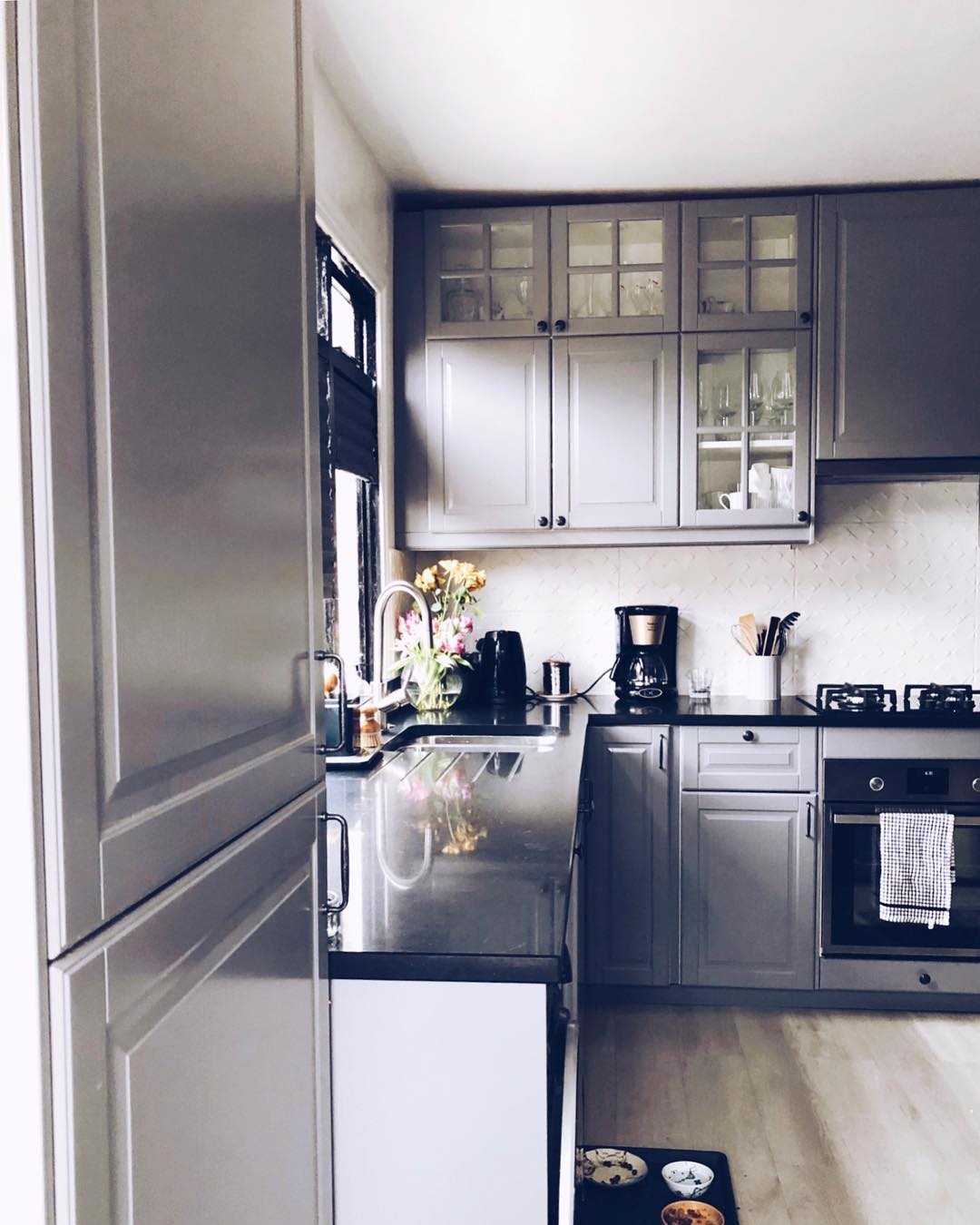
Image by my_mindful_home
Step into the sleek and sophisticated world of our Gray and Black Modern Kitchen. Gray and black tones create a sleek and contemporary aesthetic, bringing style and sophistication to modern kitchens. The combination of these colors can evoke a sense of luxury and elegance.
Expert tip by TCH- Create a Functional Work Triangle: A vital aspect of a well-designed kitchen is establishing a functional work triangle. This triangle connects the sink, refrigerator, and cooking area, ensuring a smooth workflow during meal preparation. Arrange these three elements in close proximity to minimise unnecessary steps and optimize efficiency. Maintain an appropriate distance between each component, with no significant obstructions, to facilitate seamless movement within the kitchen space.
Read – 35 Gorgeous Floor to Ceiling Cabinets For Smart Storage
12. Install A Wine Rack
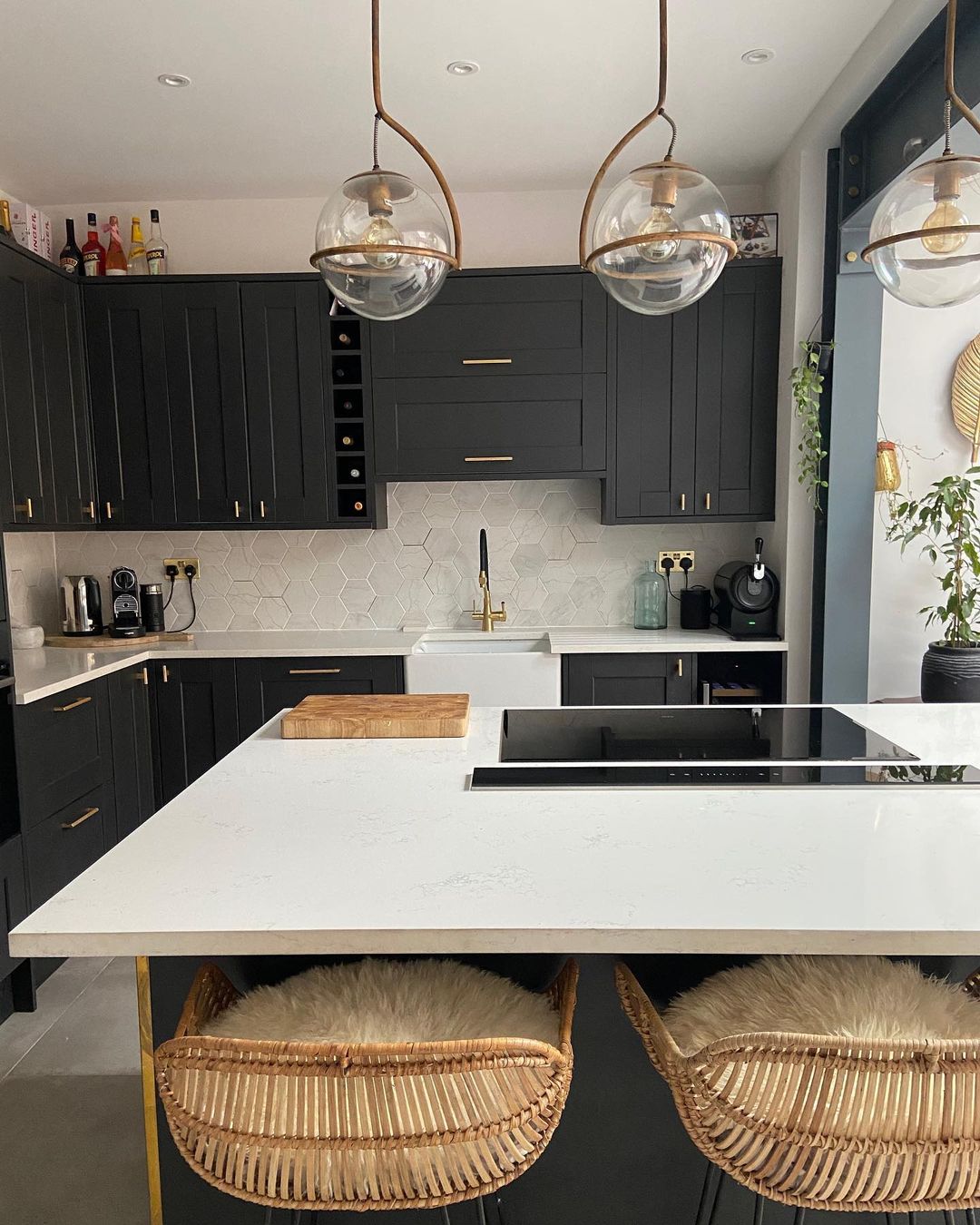
Image by the_streatham_project
Turn your kitchen into a sophisticated oasis by installing a wine rack. Wine racks in the kitchen can be a stylish display feature, showcasing a collection of wines. The visual appeal of wine bottles and labels turns the rack into a decorative element that adds character to the kitchen.
13. Off White And Wood Two-Toned Kitchen
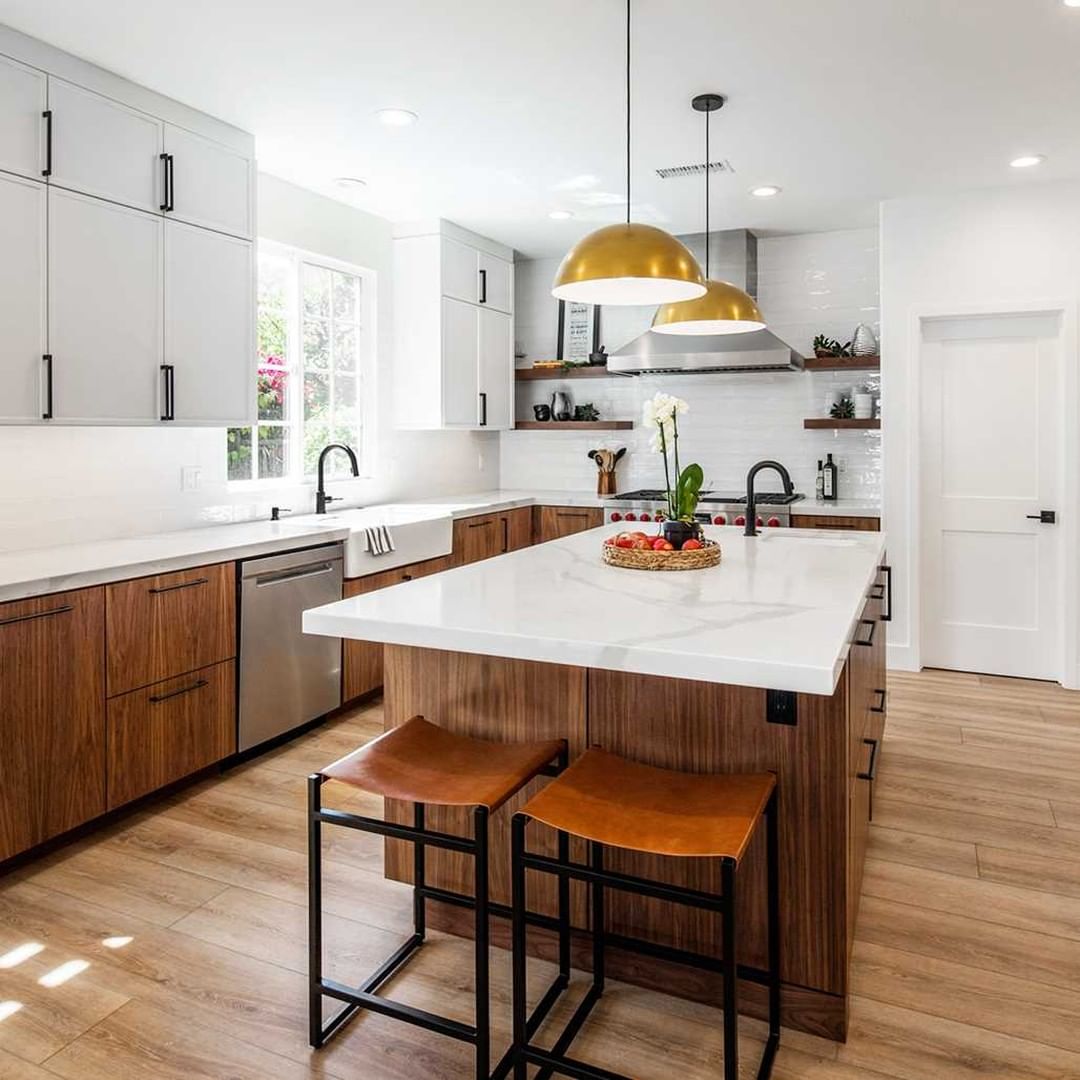
Image by millhurst dc
Step into timeless elegance with our Off White and Wood Two-Toned Kitchen. Off-white is a versatile and timeless color choice that can adapt to different styles and trends. Pairing it with wood brings a natural and classic element that transcends fads.
Read – 35 Stunning Off-White Kitchen Cabinets For A Spacious Look
14. White Kitchen With Gold Hardware
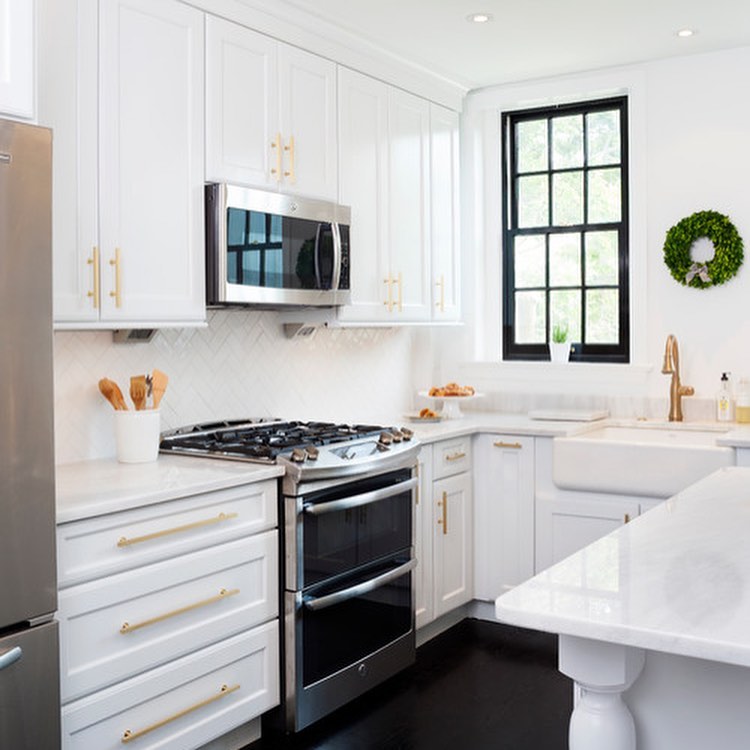
Image by merillat cabinets
Indulge in the epitome of refined beauty with our exquisite White Kitchen adorned with Gold Hardware. The contrast between white and gold creates a striking visual impact. The bright white surfaces provide a clean and fresh backdrop, while the gold hardware adds warmth, depth, and a touch of glamour to the space.
15. Rustic Floating Shelves For Displaying Culinary
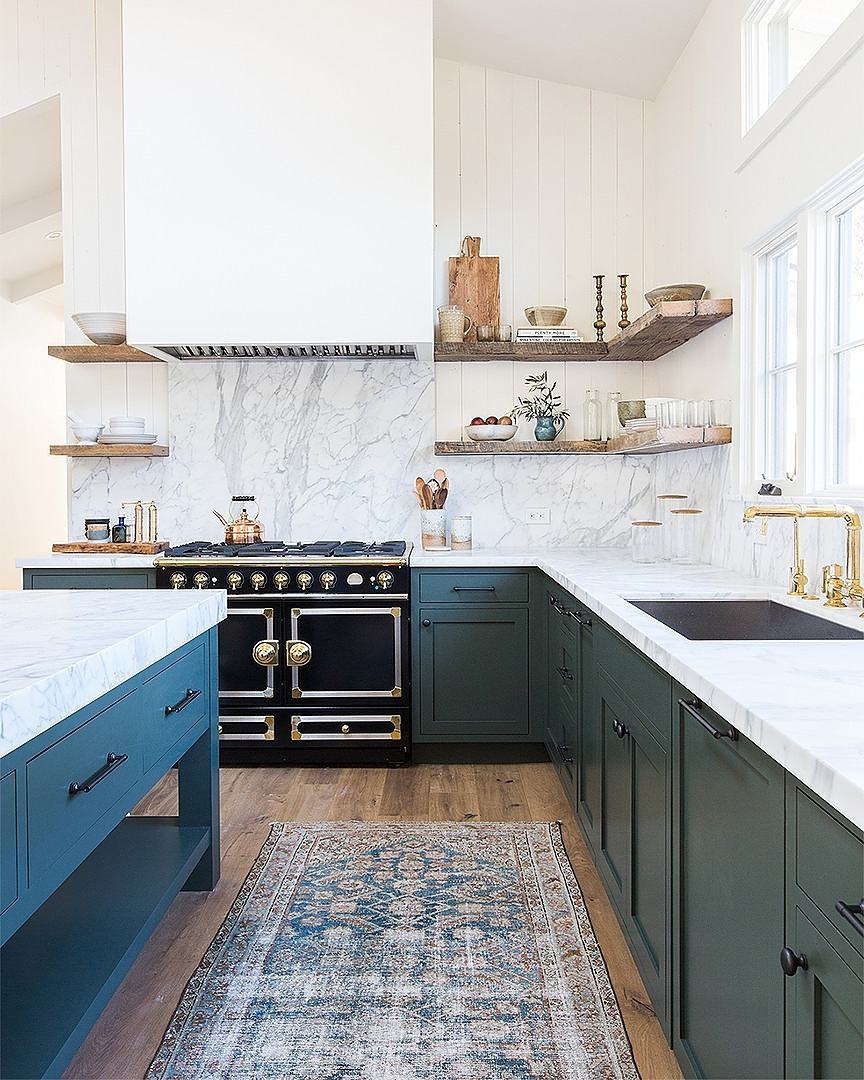
Image by hunkerhome
Introducing rustic floating shelves, the perfect addition to your kitchen for displaying culinary delights with a touch of charm. These shelves bring a cozy and inviting feel to the kitchen, creating a charming and rustic atmosphere that enhances the culinary experience.
16. Make Use Of Vertical Storage
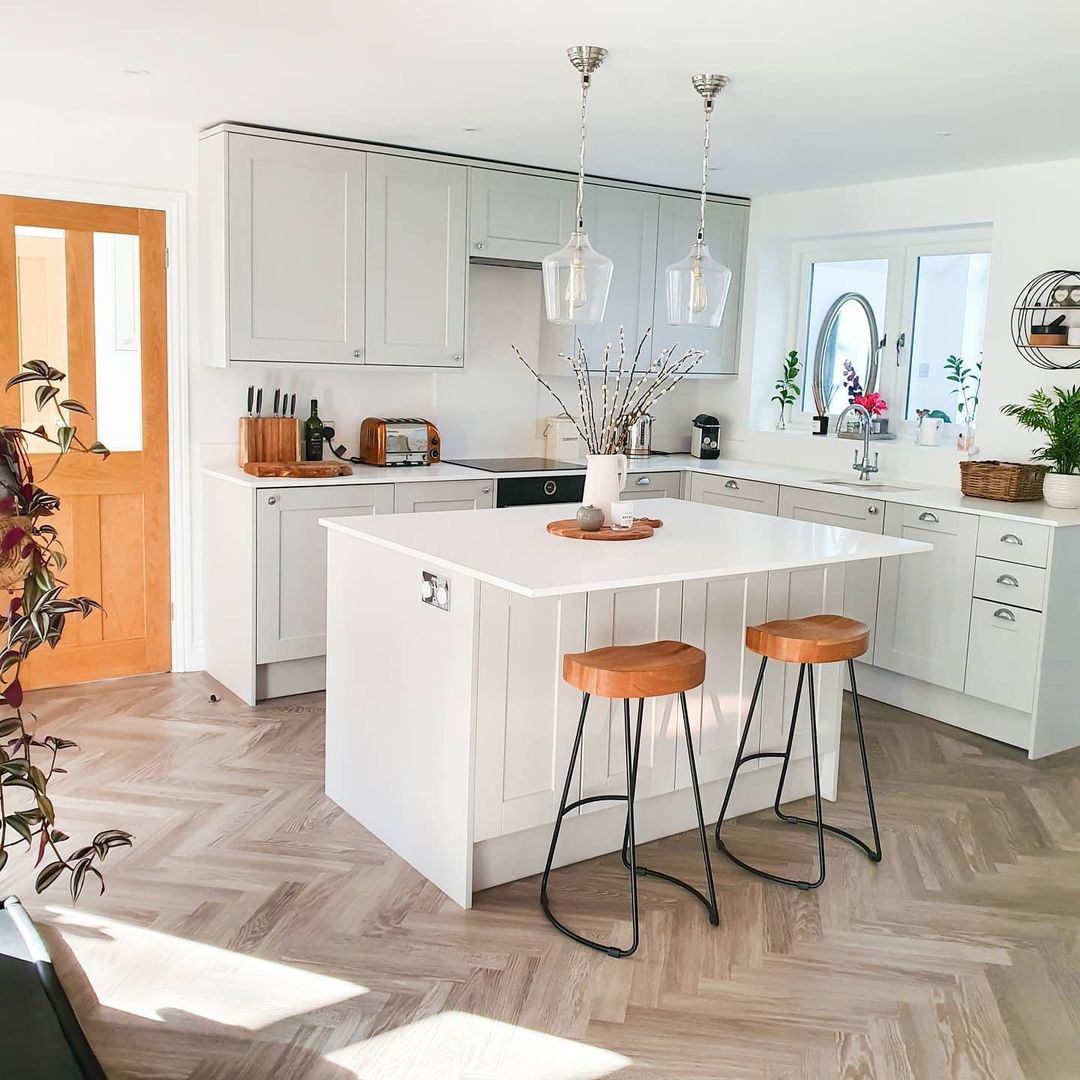
Image by interiorpediacom
When maximizing space in your kitchen, why not think vertically? Vertical storage options, such as tall cabinets, open shelves, and hanging racks, enable better organization of kitchen items. Keeping frequently used items within reach and neatly arranged streamlines meal preparation and cooking processes.
Expert tip by TCH- Utilize Vertical Storage Solutions: In L-shaped kitchens with limited floor space, it’s crucial to maximize vertical storage. Install tall cabinets extending up to the ceiling to utilize every available space. Consider incorporating open shelves or hanging racks on the walls for storing frequently used items, such as pots, pans, or utensils. Vertical storage solutions increase storage capacity, add visual interest, and create a sense of spaciousness in the kitchen.
17. Add Bar Stools
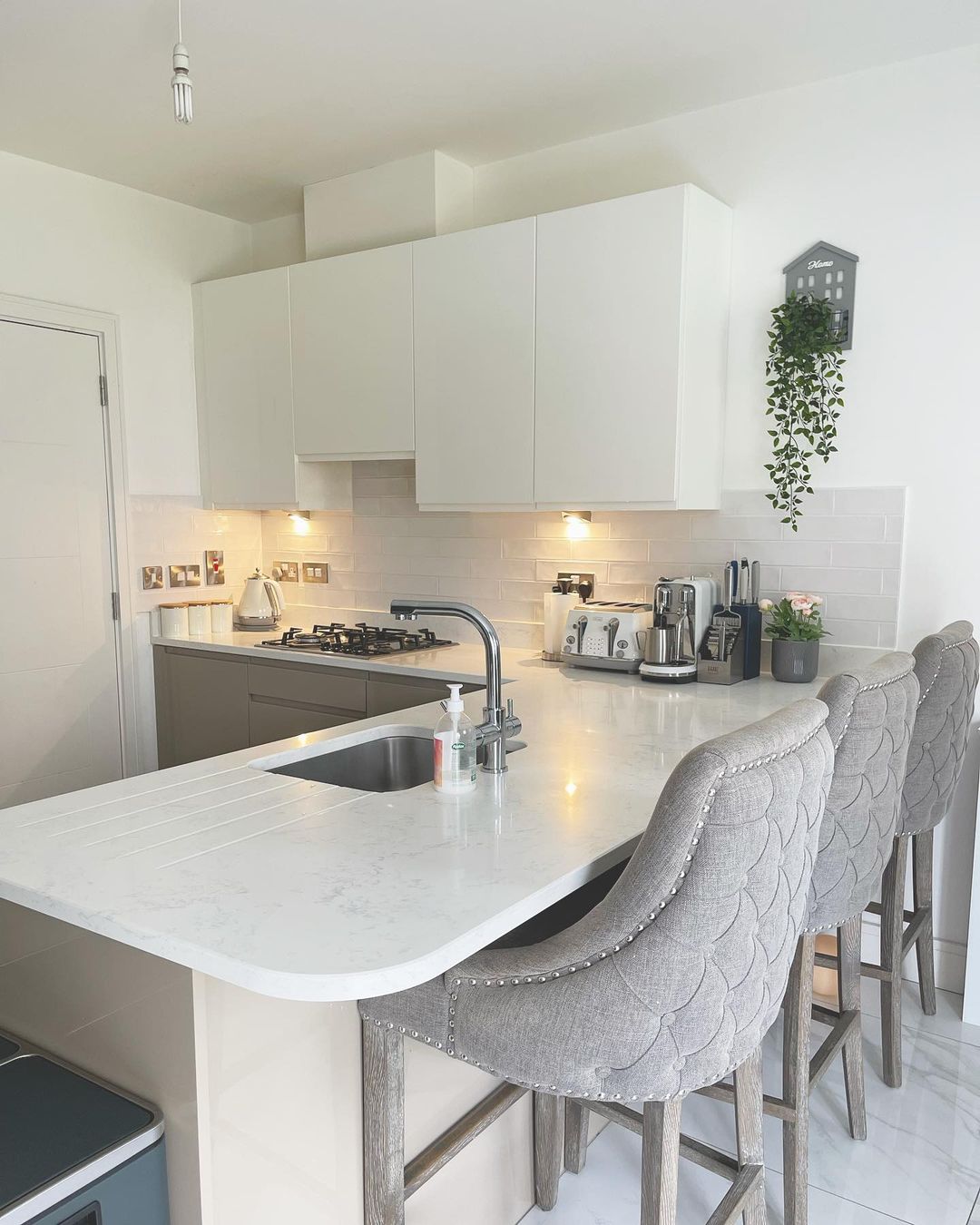
Image by remeldyhomes_17
Elevate your kitchen experience by adding a touch of style and functionality with bar stools. By incorporating a bar or countertop dining table, you can maximize the functionality of the kitchen island or peninsula. This is particularly useful in smaller kitchens where space may be limited.
18. Decorate The L-Shaped Countertop With Colorful Untensils and Art
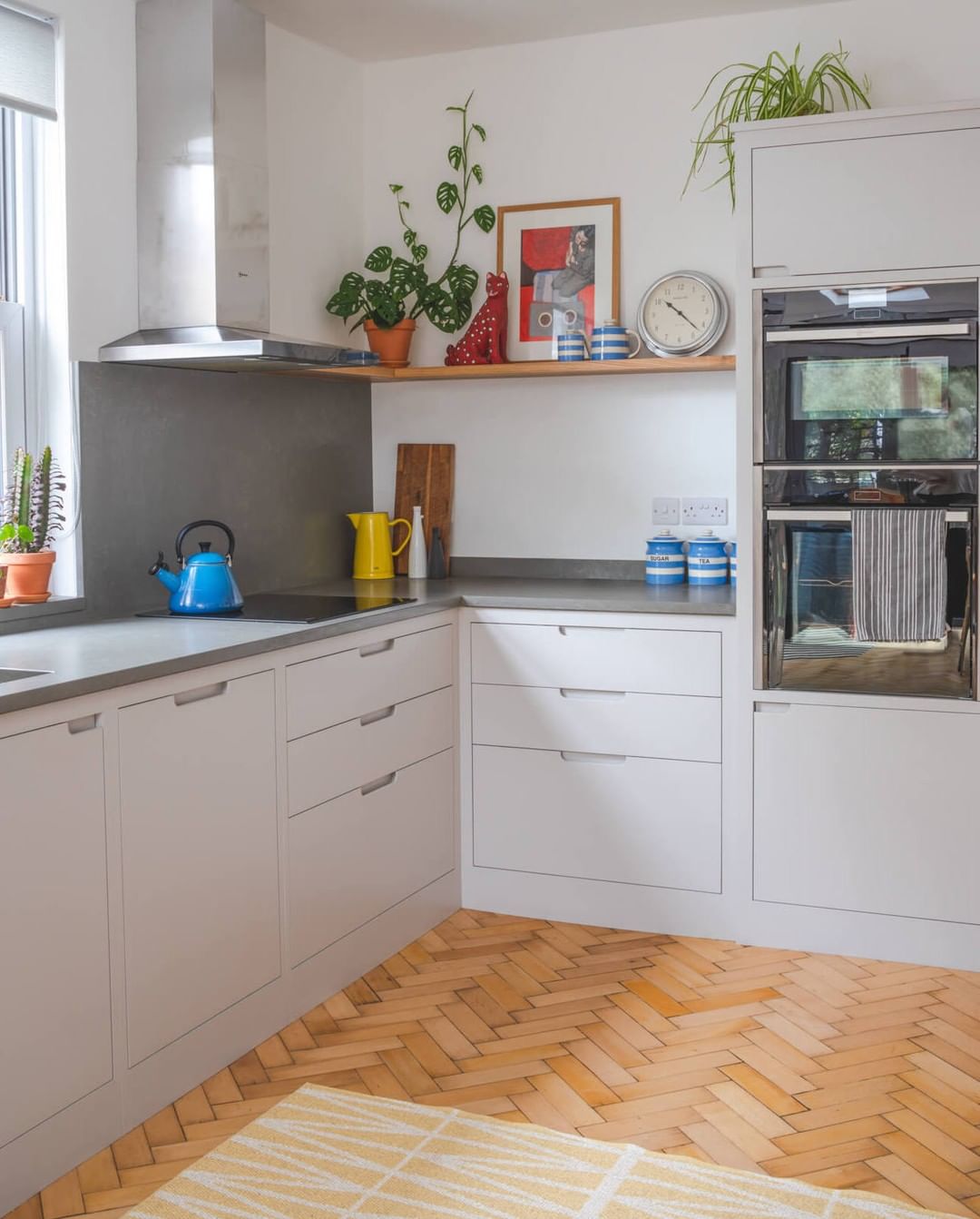
Image sustainablekitchens
Get ready to infuse your kitchen with a vibrant burst of personality! Decorating an L-shaped kitchen with colorful utensils and art can help bring vibrancy and personality to the space. By strategically placing colorful utensils on open shelves or displaying them on countertops, you can add pops of color that enliven the overall kitchen design.
19. Implement Smart Storage Solutions
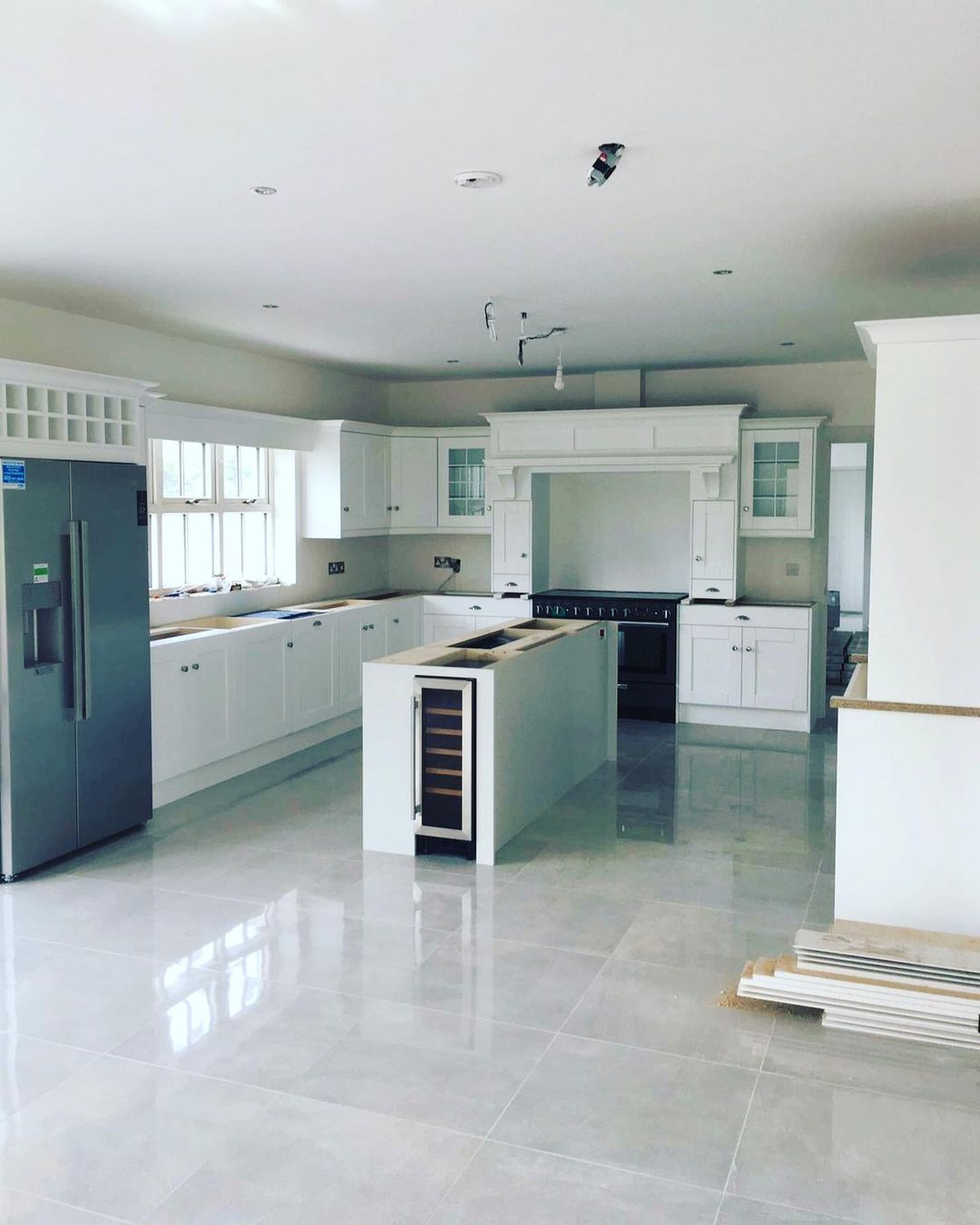
Image by killeenlynagh_aselfbuild
Say goodbye to kitchen chaos and hello to clever storage solutions! Smart storage solutions utilize innovative design concepts and technology to optimize space utilization. These solutions can significantly improve efficiency by providing designated storage areas for specific items, streamlining access, and reducing clutter.
20. Wooden Flooring And A Rug Is A Great Combination
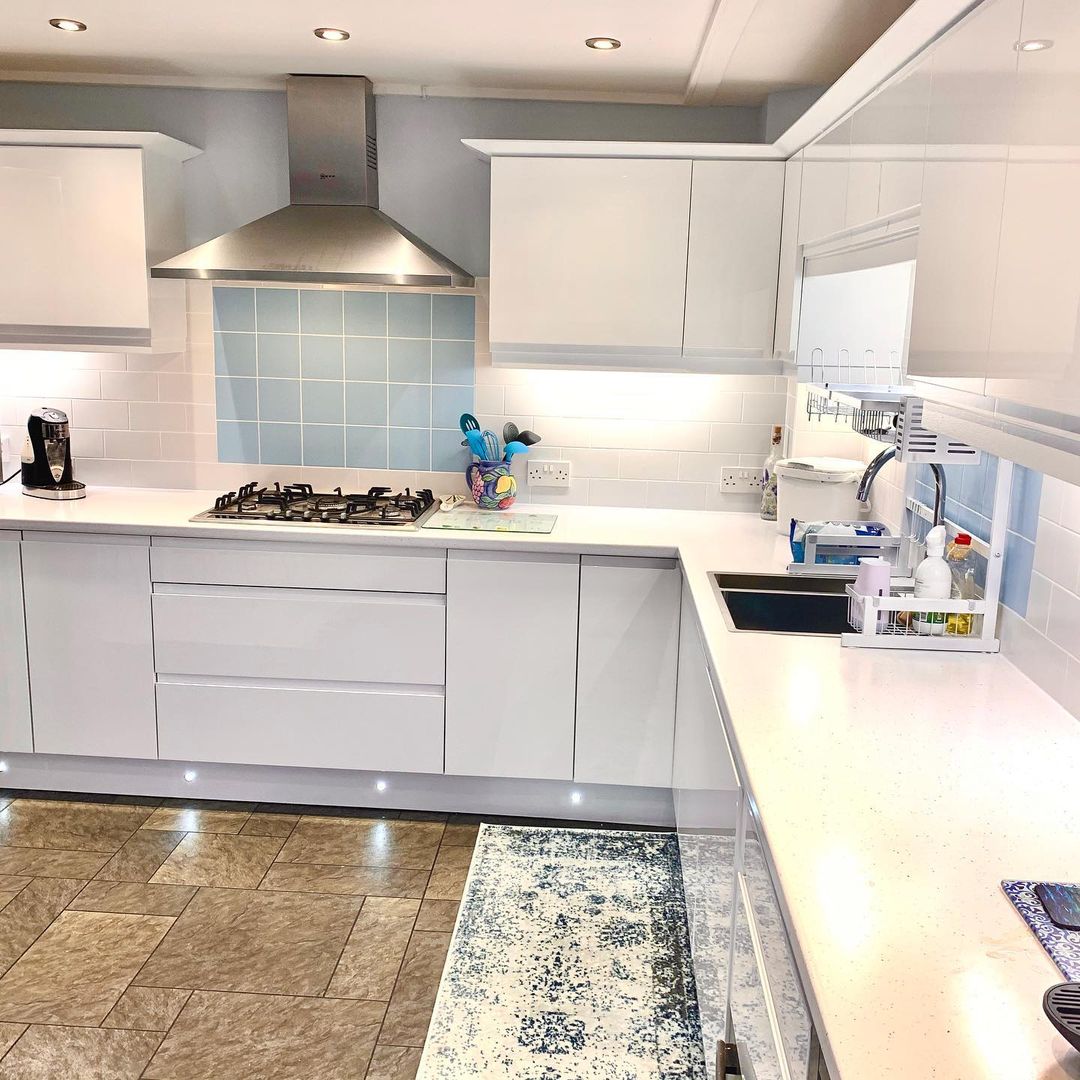
Image by interiorsstorageanddeclutter
When creating a warm and inviting ambiance in your living space, the combination of wooden flooring and a rug is an absolute game-changer. The contrast between the wood flooring and the rug can create a visually appealing design element. It adds depth and texture to the kitchen, breaking up the monotony of the flooring and adding visual interest.
21. Span The Cabinets Along Two Walls For More Storage
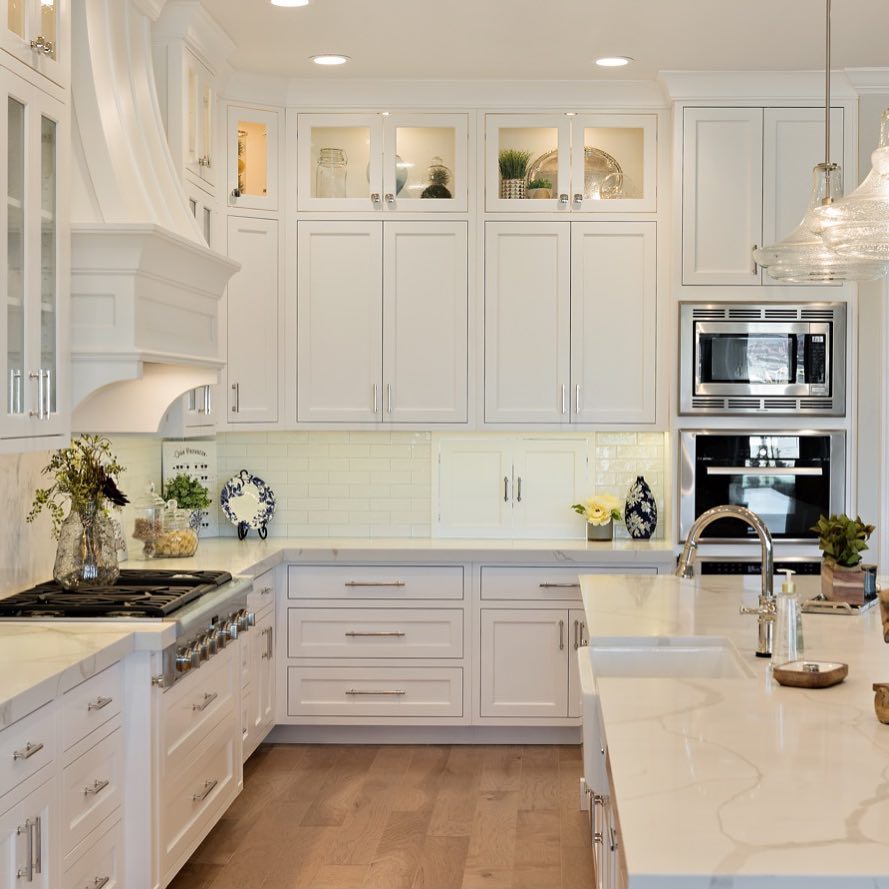
Image by prestige woodworks
If you find yourself constantly battling for storage space in your kitchen, we’ve got a brilliant solution for you: Span the cabinets along two walls! Extending cabinets along two walls allows maximum available space utilization, resulting in significantly increased storage capacity. This is particularly advantageous in smaller kitchens where storage is at a premium.
22. Dining Area Adjacent To Kitchen Island
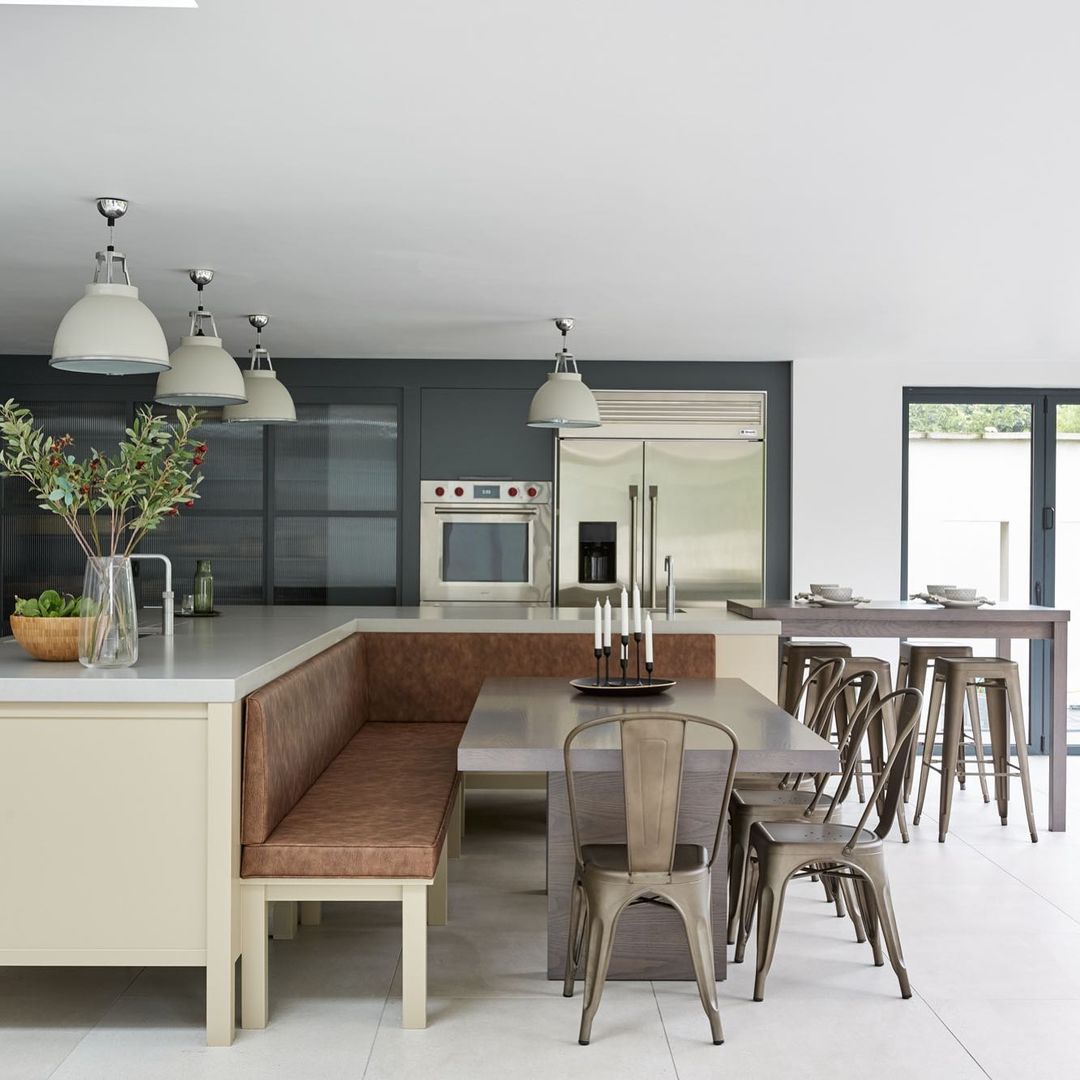
Image by mowlem and co
Imagine a dining experience that seamlessly blends with the heart of your home—the kitchen. Incorporating a dining area adjacent to the kitchen island maximizes available space, especially in smaller kitchens or open floor plans. It creates a seamless transition between cooking, dining, and socializing areas.
23. Bold Color Backsplash To Create Visual Interest
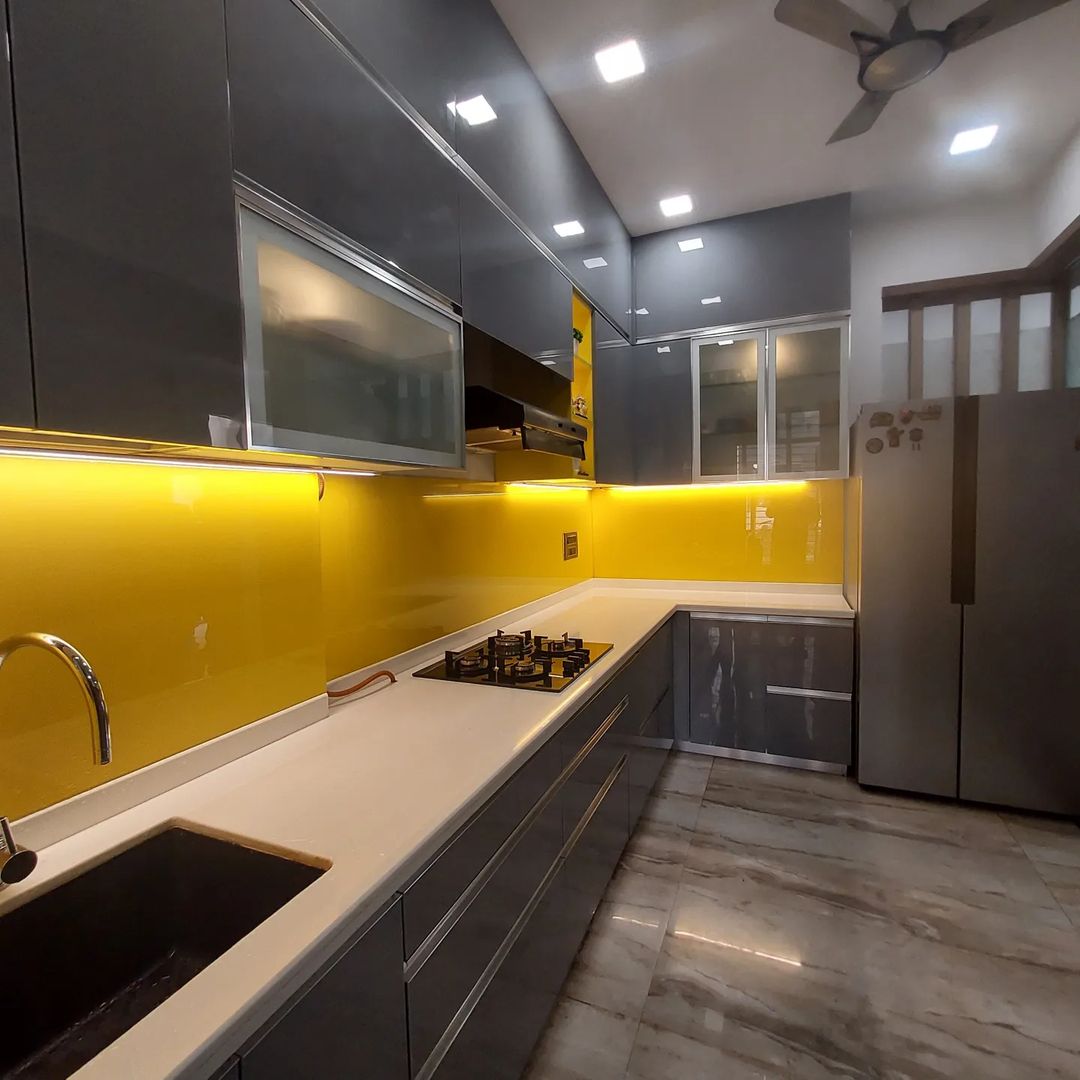
Image by modular expert
A bold color backsplash can add much-needed color to an otherwise neutral or monochromatic kitchen. It is an accent that enlivens the entire room, creating a vibrant and energetic atmosphere.
24. White Kitchen With Marble Backsplash
Image by homebunch.com
Step into elegance and sophistication with our stunning White Kitchen With Marble Backsplash. This combination is considered a timeless choice. It exudes a sense of classic elegance that transcends trends and adds a touch of luxury to the space.
25. Hexagonal Time Ombre Backsplash
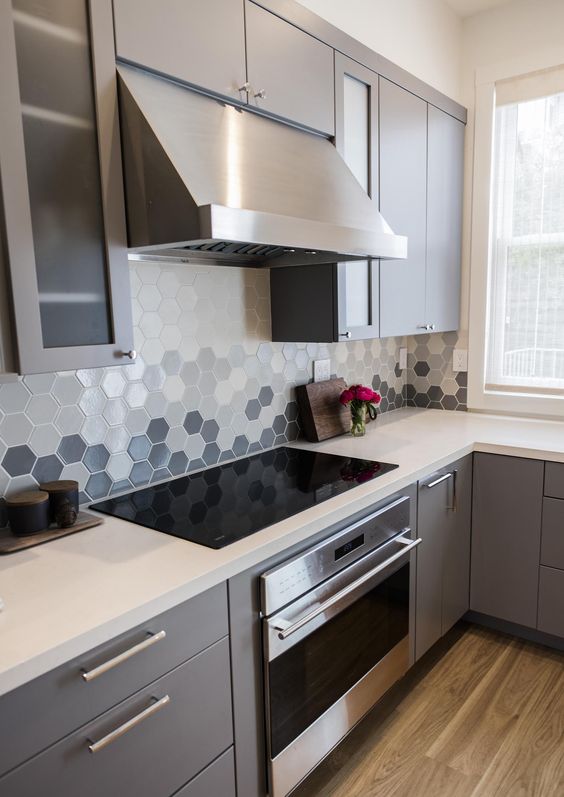
Image by fireclaytile
Using hexagonal tiles in kitchen backsplashes has been a notable trend, adding a unique and contemporary geometric element. Hexagons offer versatility in design, allowing for variousL-shaped layout works, patterns and color combinations.
26. Install A Window Over The Sink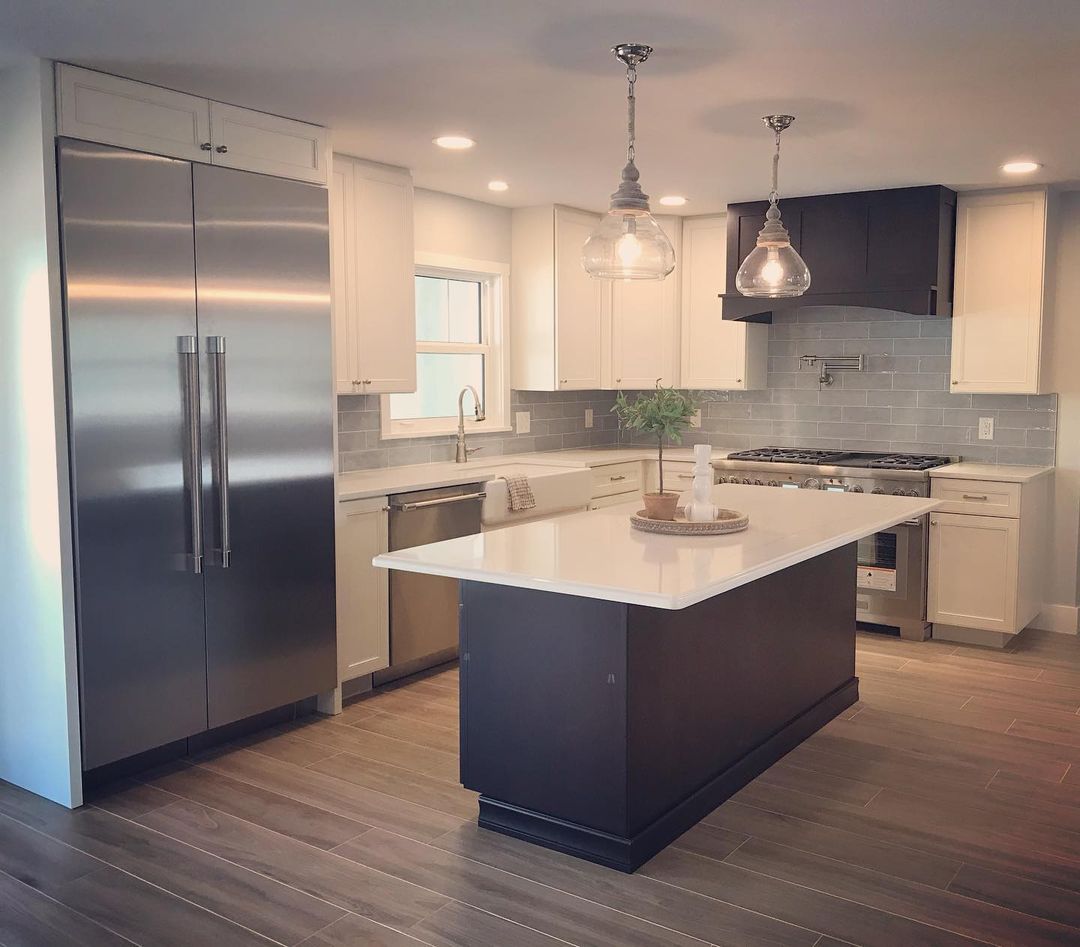
Image by heatherwatersdesign
Sink gazing just got a million times better! Installing a window over the sink brings abundant natural light, creating a brighter and more inviting kitchen environment. The window offers views to the outside, allowing you to connect with nature and enjoy pleasant sights while performing cooking and kitchen chores.
27. Light Gray Cabinets With White Island For Small Spaces
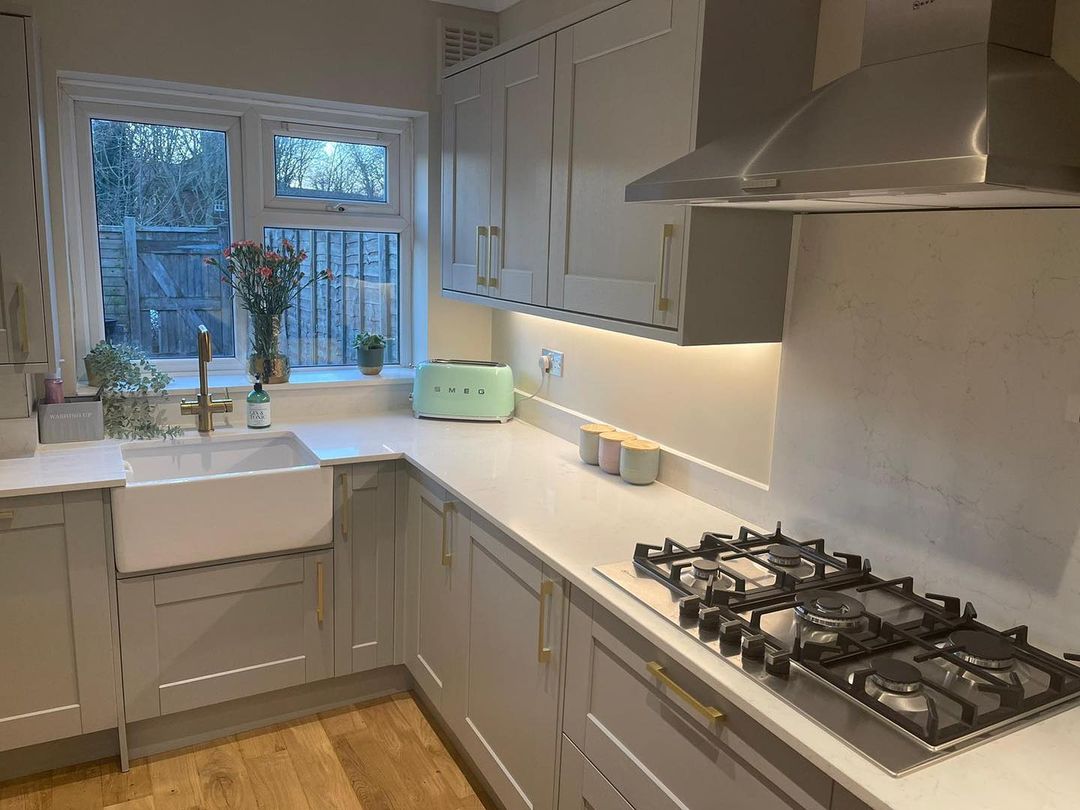
Image by amgworktops
Embrace the beauty of simplicity with our light gray cabinets and a white island combination specially designed for small space. Pairing light gray cabinets with a white island creates a harmonious balance between light and dark tones. The contrasting white island becomes a focal point, adding visual interest and breaking up the monochromatic color scheme.
28. Classic White And Black Cabinets Can Never Go Wrong
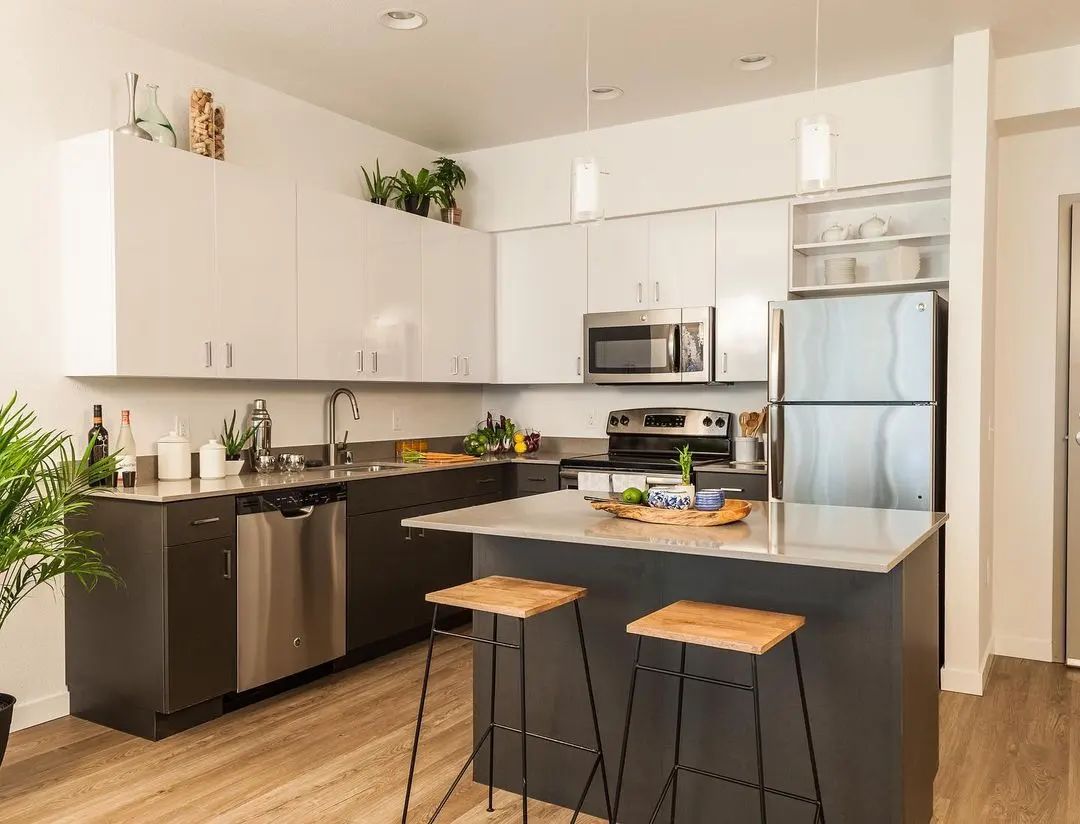
Image by libconcepts
White and black are neutral colors that can effortlessly complement a wide range of kitchen aesthetics, from traditional to modern and everything in between. They serve as a blank canvas for other design elements, allowing you to easily update the kitchen’s look with accessories or accents like a professional interior designer.
29. Wood Tone Cabinets For Earthy Vibe
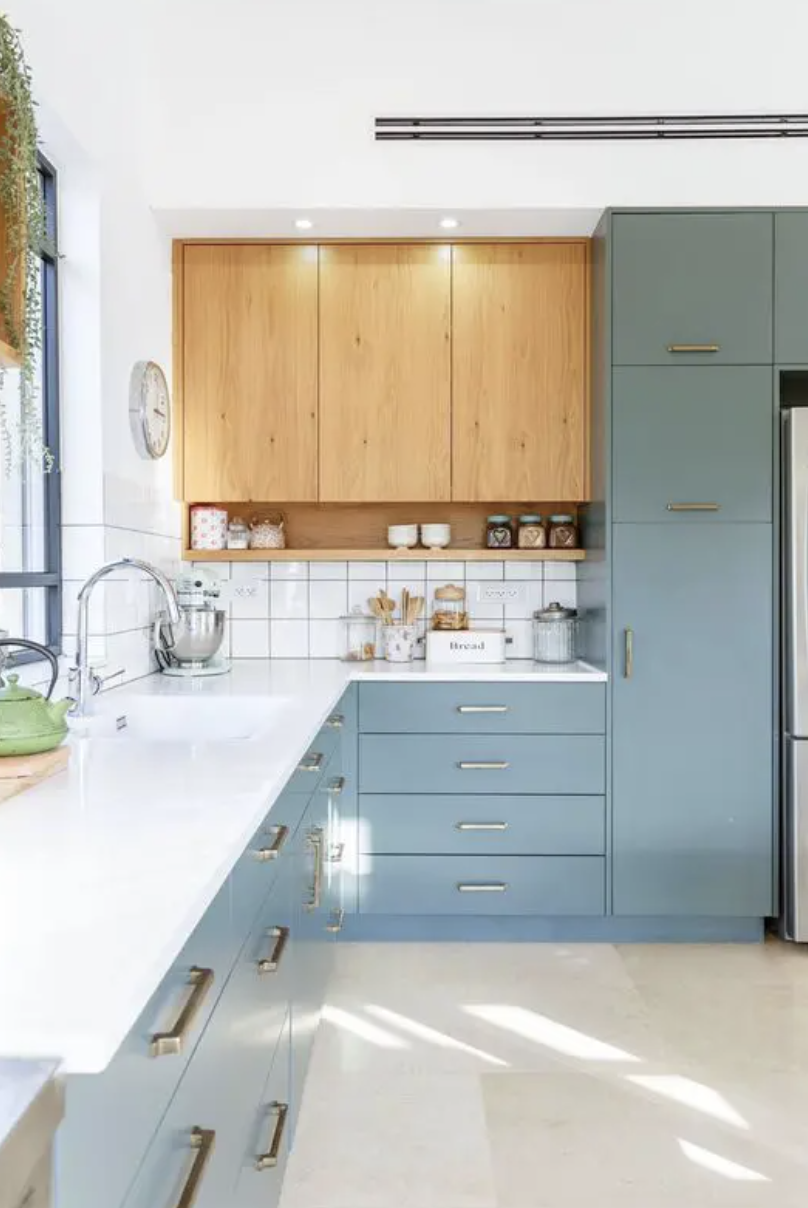
Image by DigsDigs
Embrace the warmth and natural beauty of wood with this basic layout. The natural grain and texture of wood add depth and character to the space while also providing a connection to nature.
30. Green Glass Backsplash With Lighting For Sophisticated Look
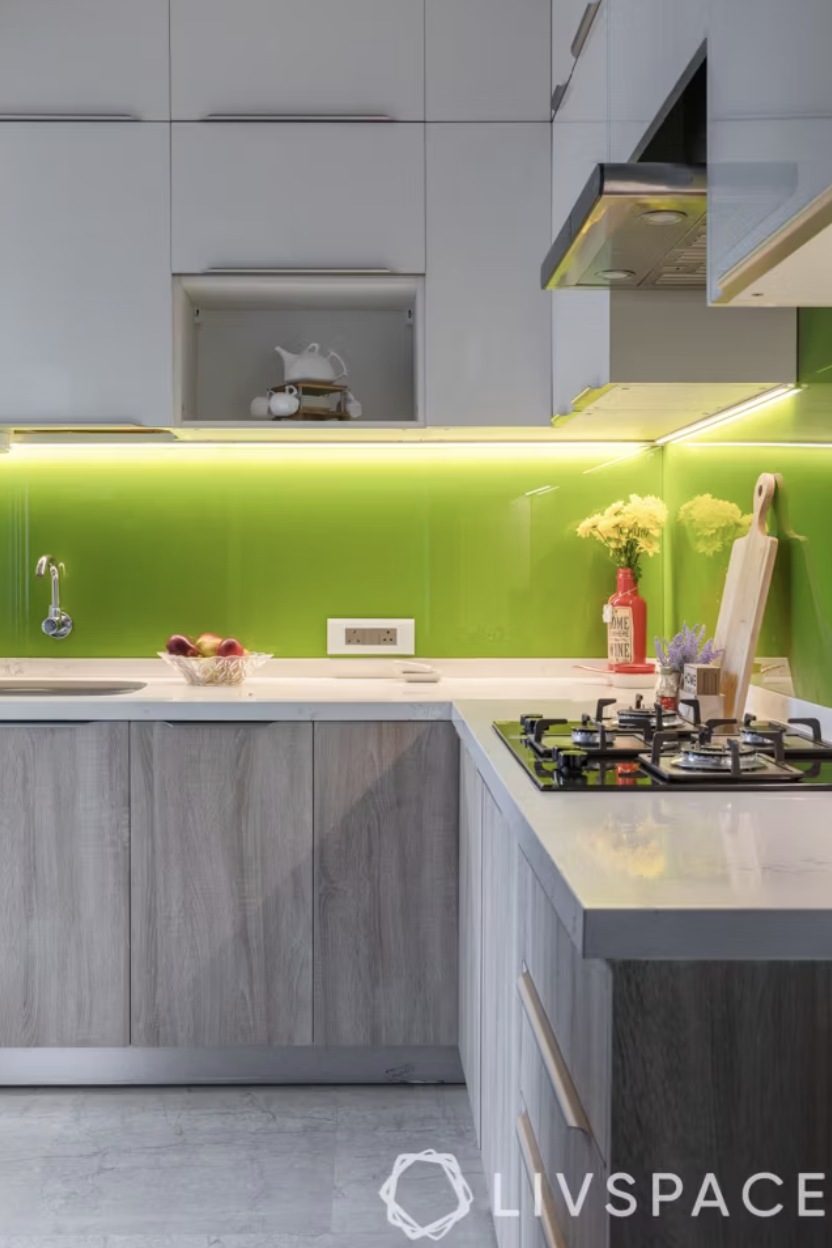
Image by Livspace
Elevate your kitchen to a new level of sophistication with a green glass backsplash and strategic lighting. The translucent green glass tiles exude a sense of modernity and style. At the same time, the strategic placement of lighting fixtures accentuates their beauty.
31. Minimalist Black Cabinetry
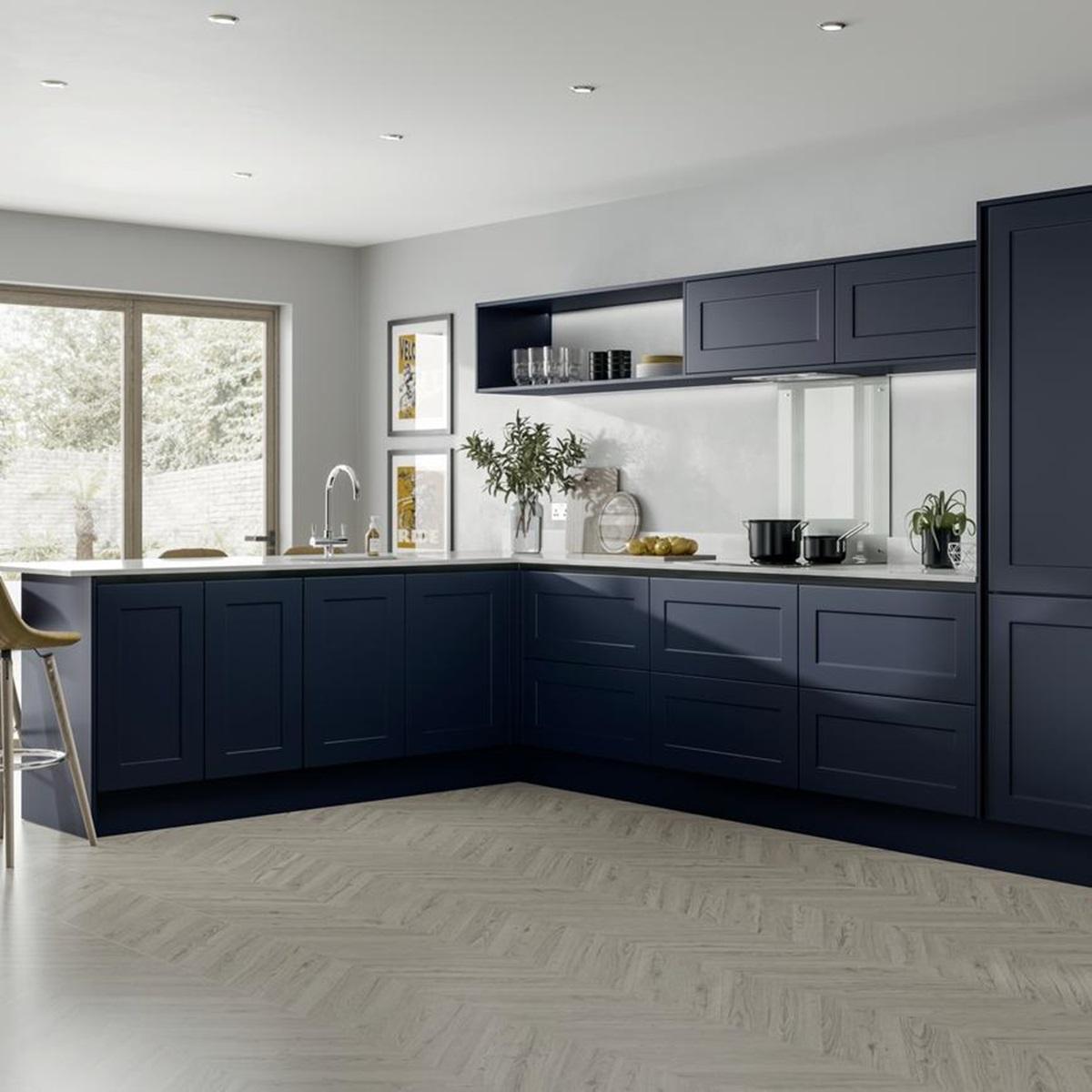
Image by Howdens
Embrace the sleek sophistication of minimalist black cabinetry in your kitchen. This design choice exudes elegance and contemporary style, creating a bold statement that is timeless and trendy.
32. Glass Doors To Seperate Kitchen From Living Area
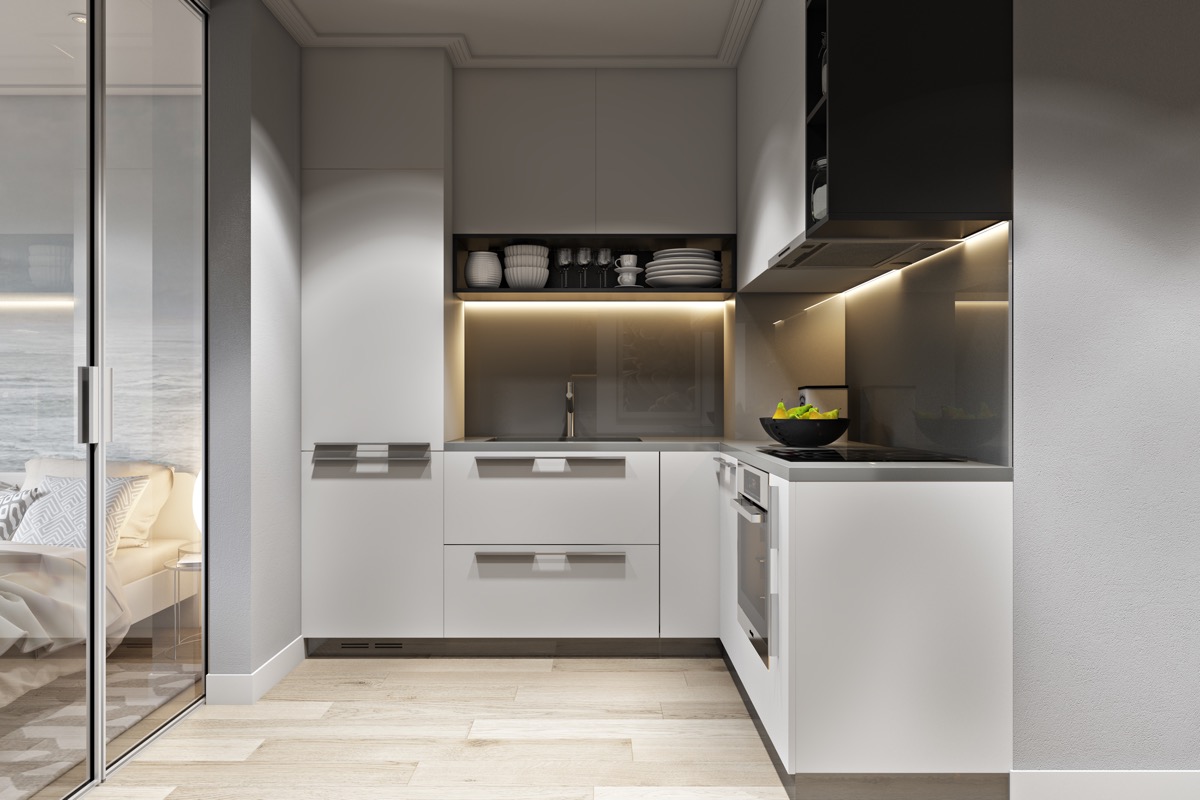
Image by Home Designing
Tired of feeling like a hermit in your kitchen while everyone else is having a blast in the living area? Say goodbye to isolation and hello to practical and efficient workflow with glass doors! These elegant, transparent dividers not only add a touch of modernity to your space but also create a visual link between your kitchen and living area.
33. Colorful Cabinetry For Small Kitchens
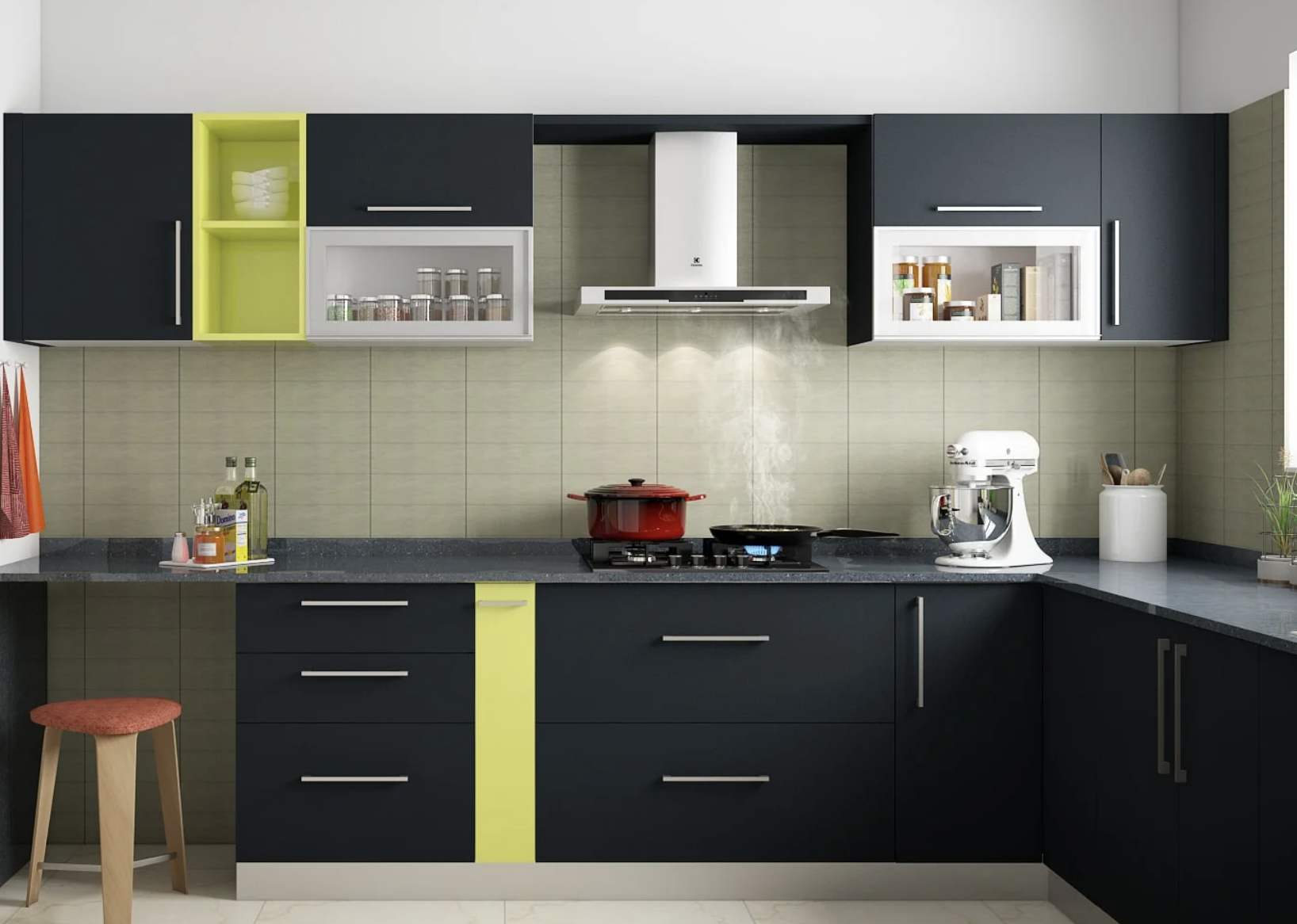
Image by Home Lane
Get ready to paint your way to kitchen perfection with Colorful Cabinetry. Strategic use of color can create an illusion of more space in a small kitchen. Lighter or brighter colors can make the cabinetry visually recede, making the room feel more open and airy.
34. Use Over Head Storage As A Pantry
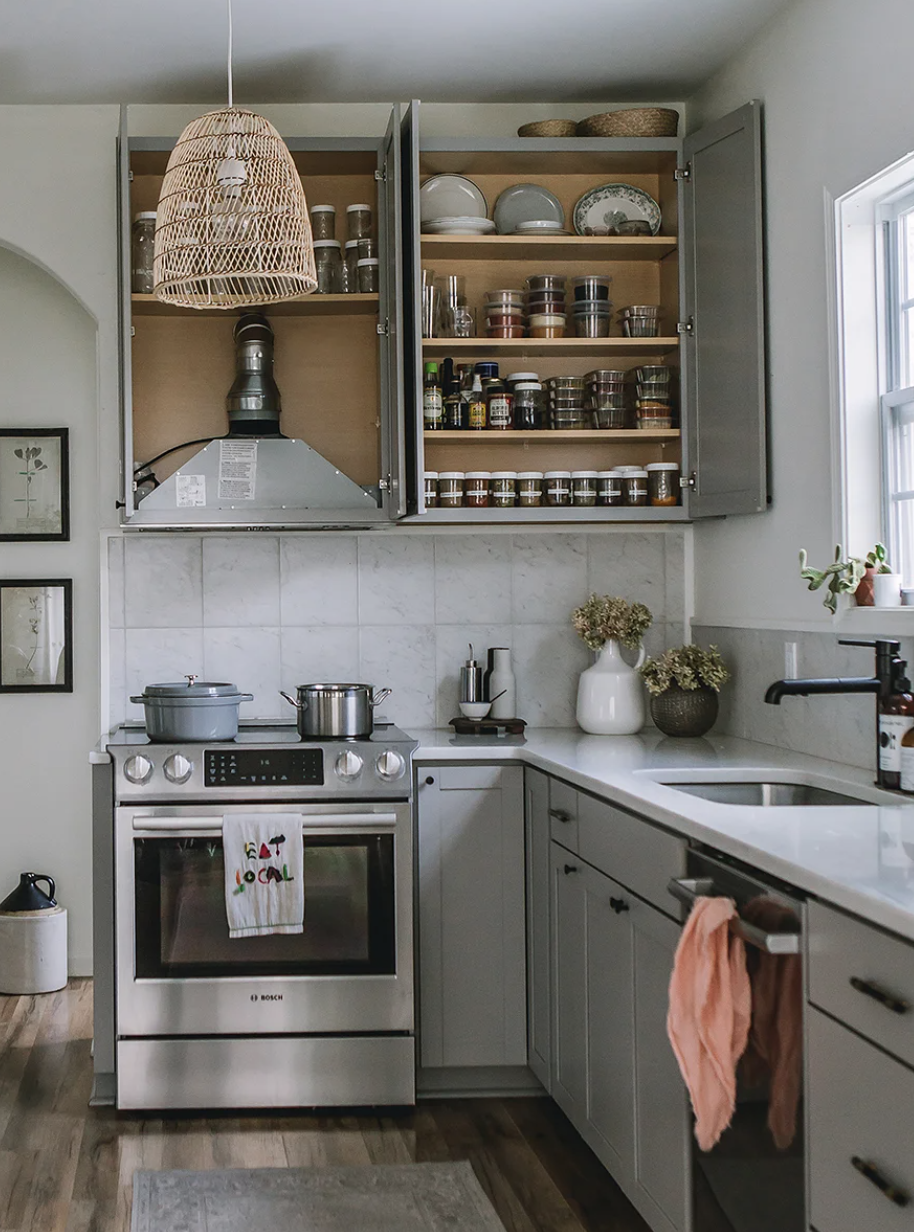
Image by domino
Tired of rummaging through cluttered cabinets in search of that elusive bag of flour or can of beans? Overhead storage as a pantry allows you to use vertical space efficiently, particularly in kitchens with limited floor area. It provides additional storage capacity without encroaching on valuable countertops or floor space.
35. Glass Chimney To Create Visual Interest
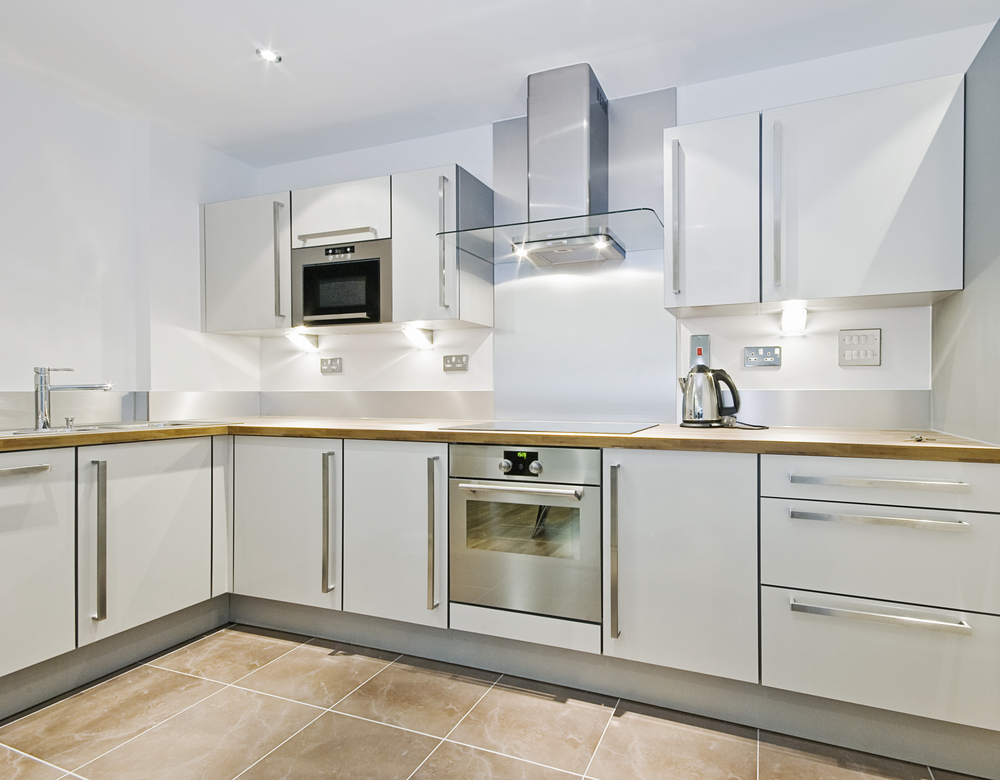
Image by magic bricks
Turn your kitchen into a captivating sight with the addition of a glass chimney. This sleek and modern design element not only serves its practical purpose by extracting cooking odors and smoke, but it also becomes a focal point that adds a touch of elegance and visual interest to your culinary sanctuary.
FAQS
What is the disadvantage of L shaped kitchen?
One potential disadvantage of an L-shaped kitchen is the limited space for multiple cooks to manoeuvre. The layout may not accommodate large groups or families who enjoy cooking together simultaneously. Additionally, if not correctly designed, the corner area of the L-shape can sometimes be challenging to access and utilize efficiently.
What is an L-shaped kitchen layout?
An L-shaped layout kitchen is a design configuration where the kitchen cabinets and appliances are arranged in the shape of the letter “L.” This layout typically features countertops and cabinets along two adjacent walls, forming a 90-degree angle. It offers ample counter space and storage options, with one wall often dedicated to cooking and food preparation. In contrast, the other wall serves as a workspace or house appliances.
What is the best appliance layout for an L-shaped kitchen?
The most efficient appliance layout for an L-shaped Island kitchen typically involves placing the refrigerator, sink, and cooktop or range in close proximity, forming a work triangle. This arrangement allows for easy movement and reduces the distance between essential appliances, streamlining the cooking process. Placing the refrigerator at one end of the L and the sink and cooktop on adjacent walls creates a functional and convenient layout.
How to redesign an L-shaped kitchen?
To redesign an Lshaped kitchen, follow these steps:
a. Evaluate the existing layout and identify areas that need improvement, such as storage, workflow, or aesthetics.
b. Consider the available space and determine if structural changes or modifications are needed.
c. Plan the new layout, ensuring efficient work triangles between the sink, refrigerator, and cooking area.
d. Select new cabinetry, countertops, flooring, and appliances that fit your design and functionality preferences.
e. Maximize storage by utilizing vertical space with tall cabinets or adding additional storage solutions like pantry units or kitchen islands.
f. Enhance the overall aesthetic by incorporating new lighting fixtures, backsplash tiles, or paint colors.
g. Hire professionals, such as architects, contractors, or interior designers, to ensure a smooth and successful redesign process.
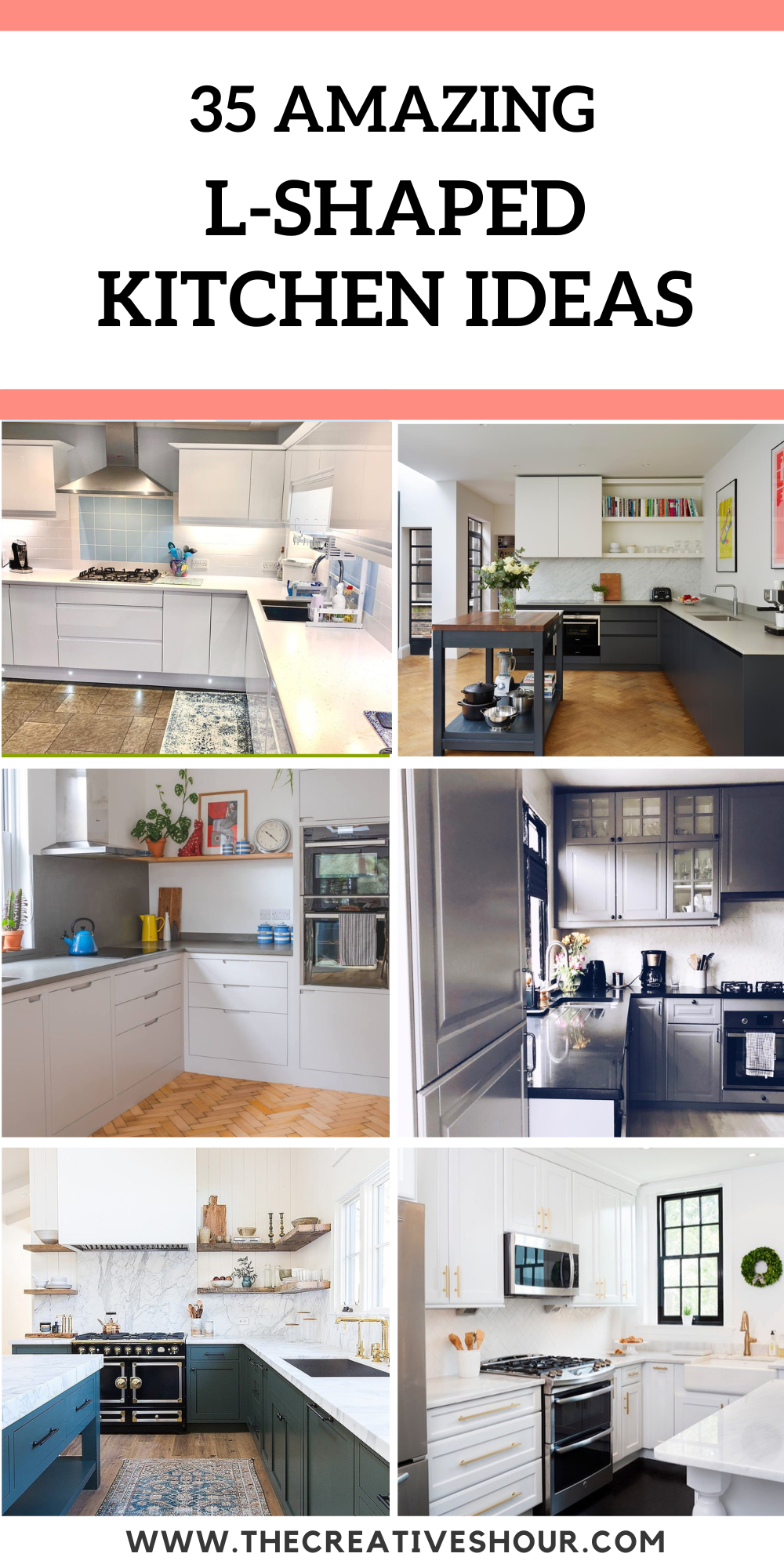
If you love these ideas, don’t forget to pin the above image to your “home and garden” ideas

