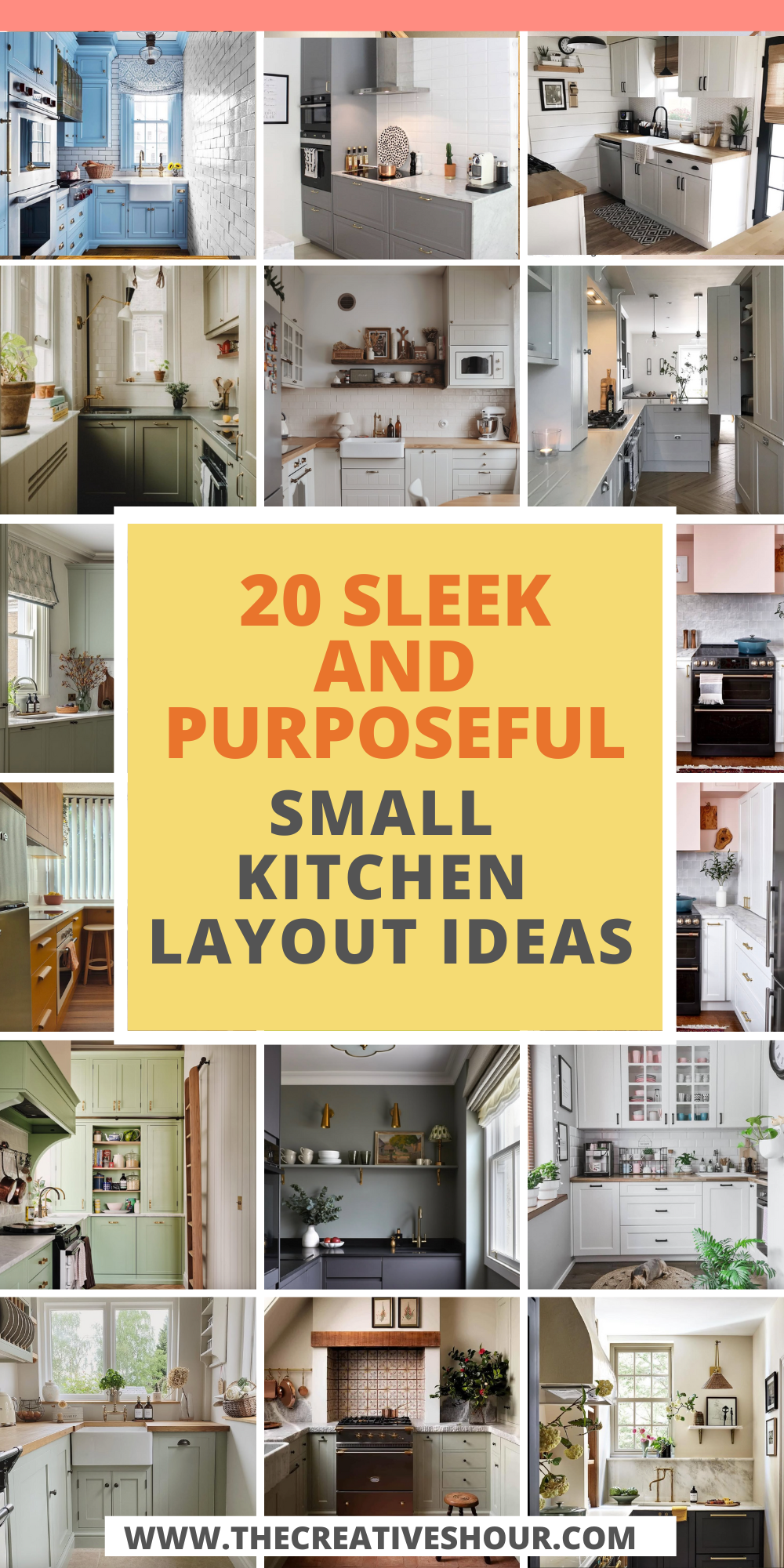
Ever tried cooking dinner in a kitchen where opening the fridge blocks the oven? Welcome to the world of small kitchen layouts—where every inch counts and creativity becomes your best friend.
Whether you’re living in a city apartment or downsizing on purpose, the right layout can turn a cramped corner into a culinary haven.
So, what are small kitchen layout ideas all about? It’s the art of arranging cabinets, appliances, and work zones to maximize space and flow.
From galley kitchens to L-shaped gems, smart design transforms even the tiniest square footage into a functional, stylish space. Because let’s be honest—great meals don’t need a grand kitchen, just a smart one.
Related articles –
- 32 Beautiful Low Ceiling Small Kitchen Lighting Ideas
- 25 Cozy And Modern Kitchen Shelf Decor Ideas You Will Love
- 20 Creative Ways On How To Organize A Kitchen Without A Pantry
1. Vertical Lines And Marble Magic In Small Kitchens
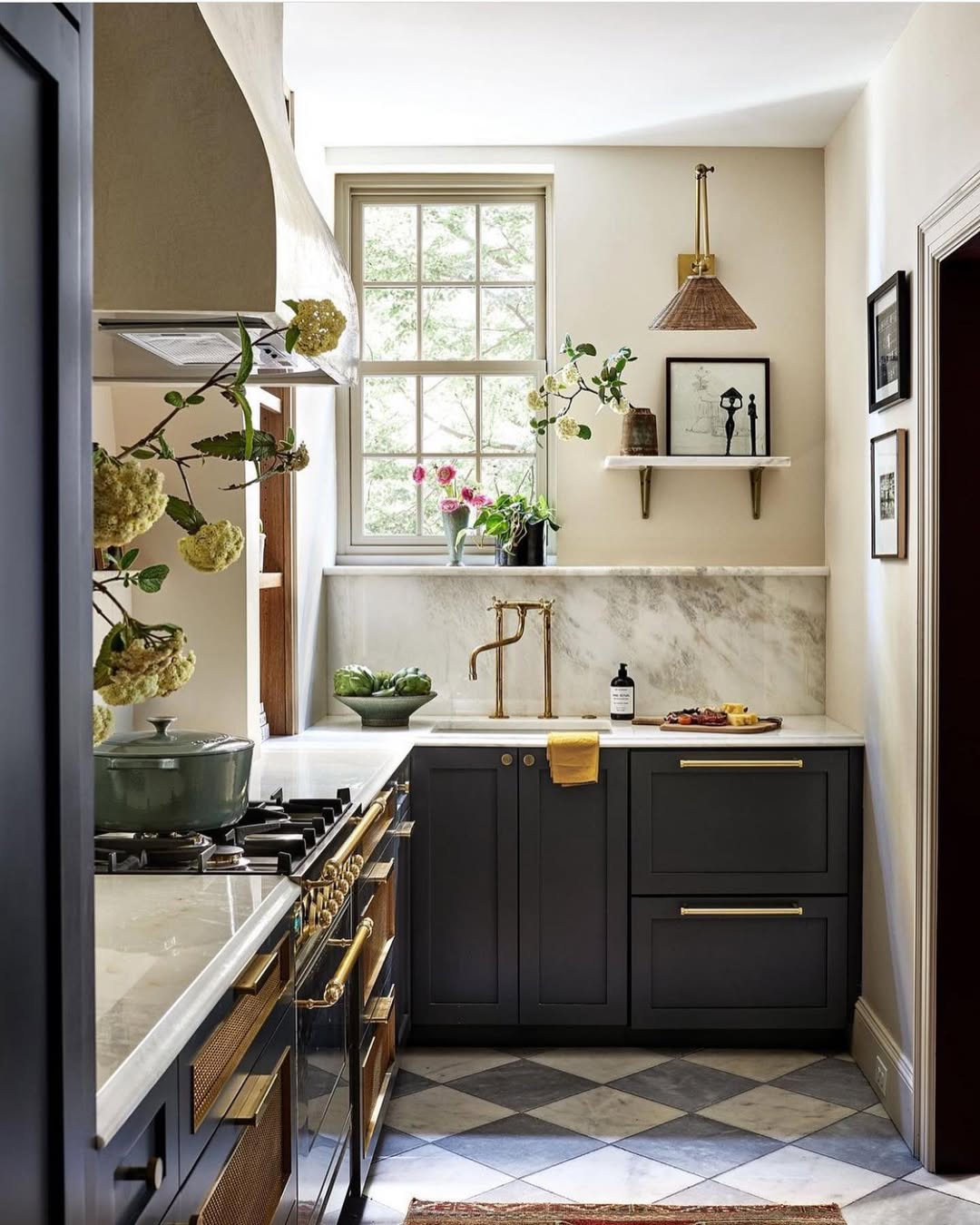
Image by busolaevans
Looking for clever ways to style a tiny kitchen? This one’s a masterclass in spatial elegance. Deep navy cabinetry grounds the space while vertical brass handles draw the eye upward—an optical trick that elongates the room. The marble backsplash and floating shelf add functional beauty without visual clutter, and those checkered tiles? They guide movement while subtly defining the zone. Tip: In small layouts, every inch counts—so let your materials multitask.
2. U-Shaped Layout With Vintage Soul
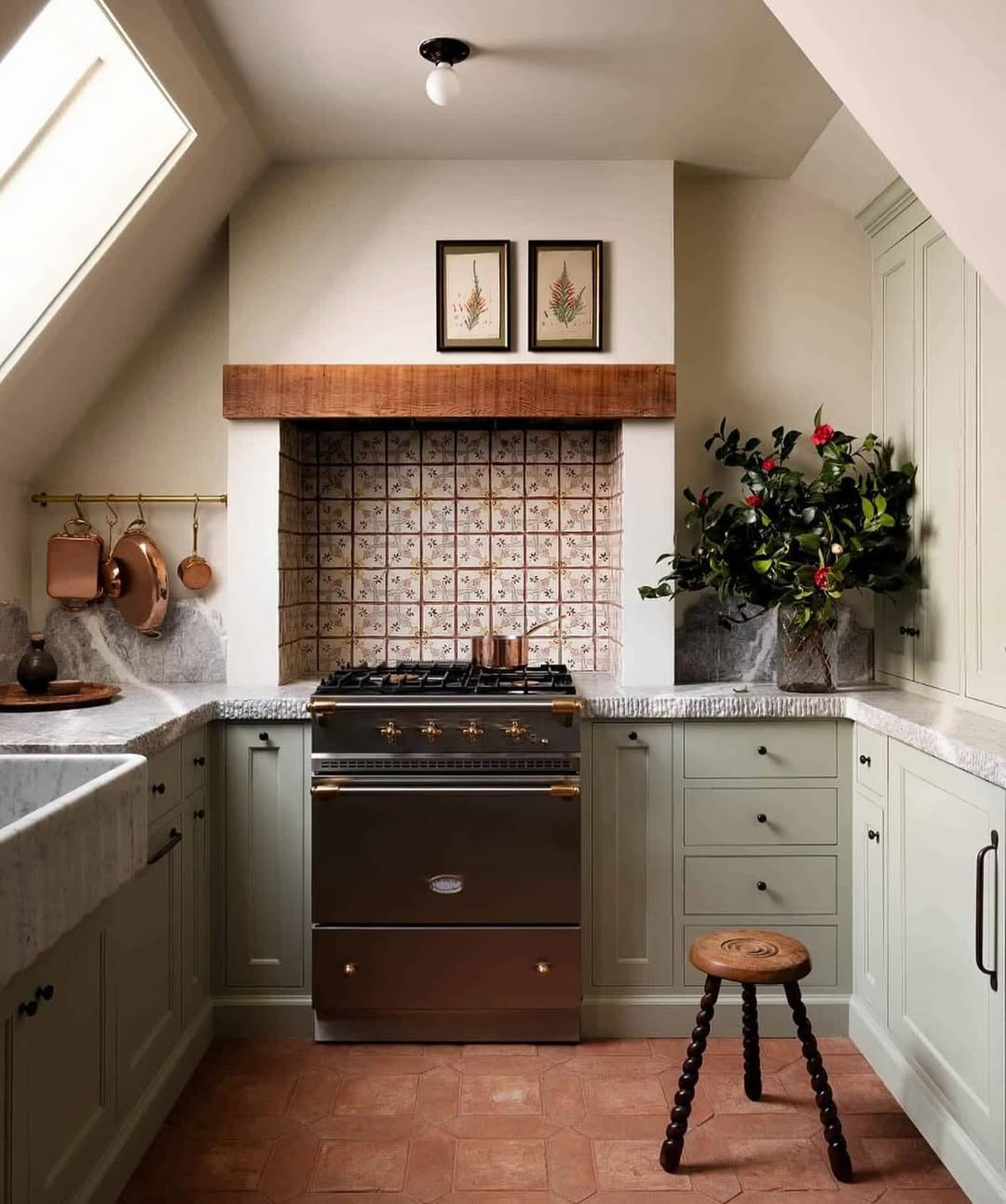
Image by busolaevans
It’s hard not to feel charmed by how this kitchen turns tight corners into cozy, functional nooks. The U-shaped layout maximizes every inch, while sage green cabinetry blends gently with the angled ceiling, avoiding a cramped feel. A deep farmhouse sink, small-scale floral tiles, and that copper pot rail lend rustic personality without overwhelming the compact space. Want to copy this charm? Prioritize symmetry and soft colors for a spacious illusion.
3. Soft Sage Charm In Small Spaces
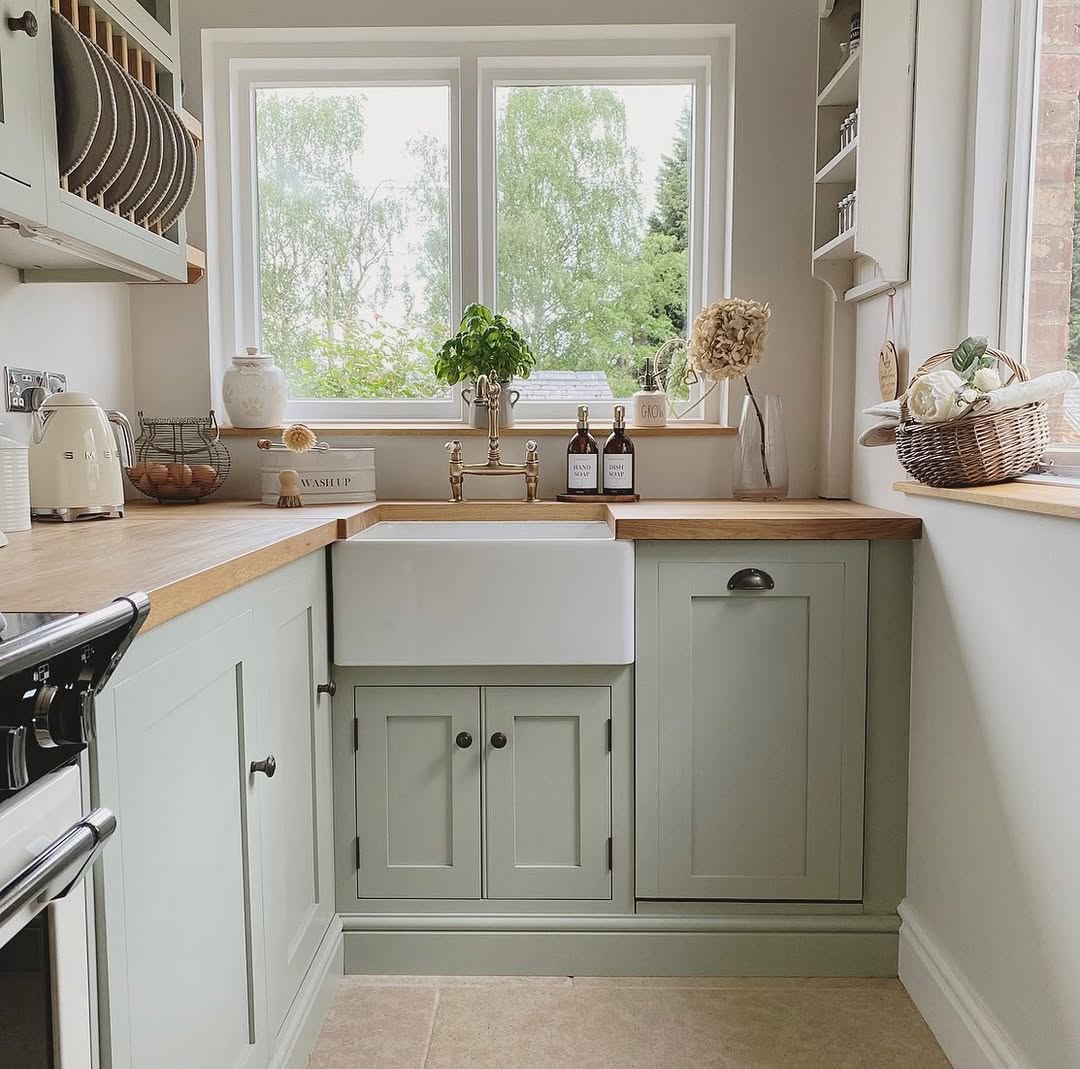
Image by therailwaycottage
What makes this compact kitchen so calming? Soft sage cabinetry paired with warm wood countertops creates a fresh, open vibe even in a tight layout. The apron-front sink anchors the space with farmhouse charm, while the open shelf spice rack makes every inch functional. Want to recreate this feel? Stick to light hues and natural finishes to make a small kitchen feel breezy and bright.
4. Bright Cabinets With A Pop of Pastels
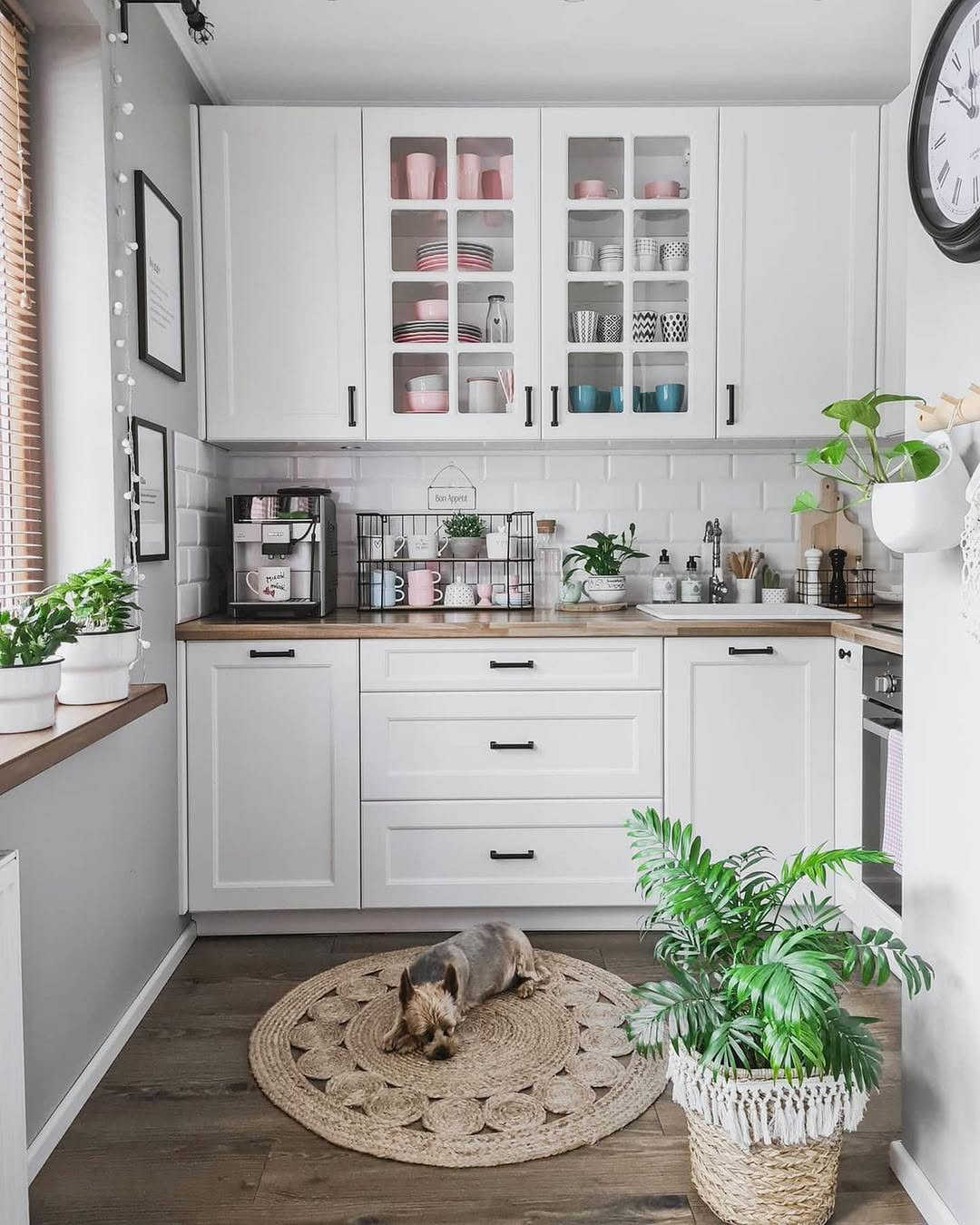
Image by _ktchn_
Looking for a cheerful twist in a small kitchen? This one aces it with white cabinetry and glass fronts that visually open up the room. Pops of blush pink and turquoise in the dishware double as charming decor, while the black hardware gives crisp definition. The layered textures—woven rug, wooden counters, leafy greens—create warmth without clutter.
Expert tip by TCH –
“Pastel cabinets are the design equivalent of a deep breath. I painted mine in dusty lavender (yes, lavender!) and instantly my small kitchen felt bigger, lighter, and happier. If you’re unsure, try one soft-toned piece first—like the lower cabinets or an island.”
5. Moody Palette With Luxe Gold Accents
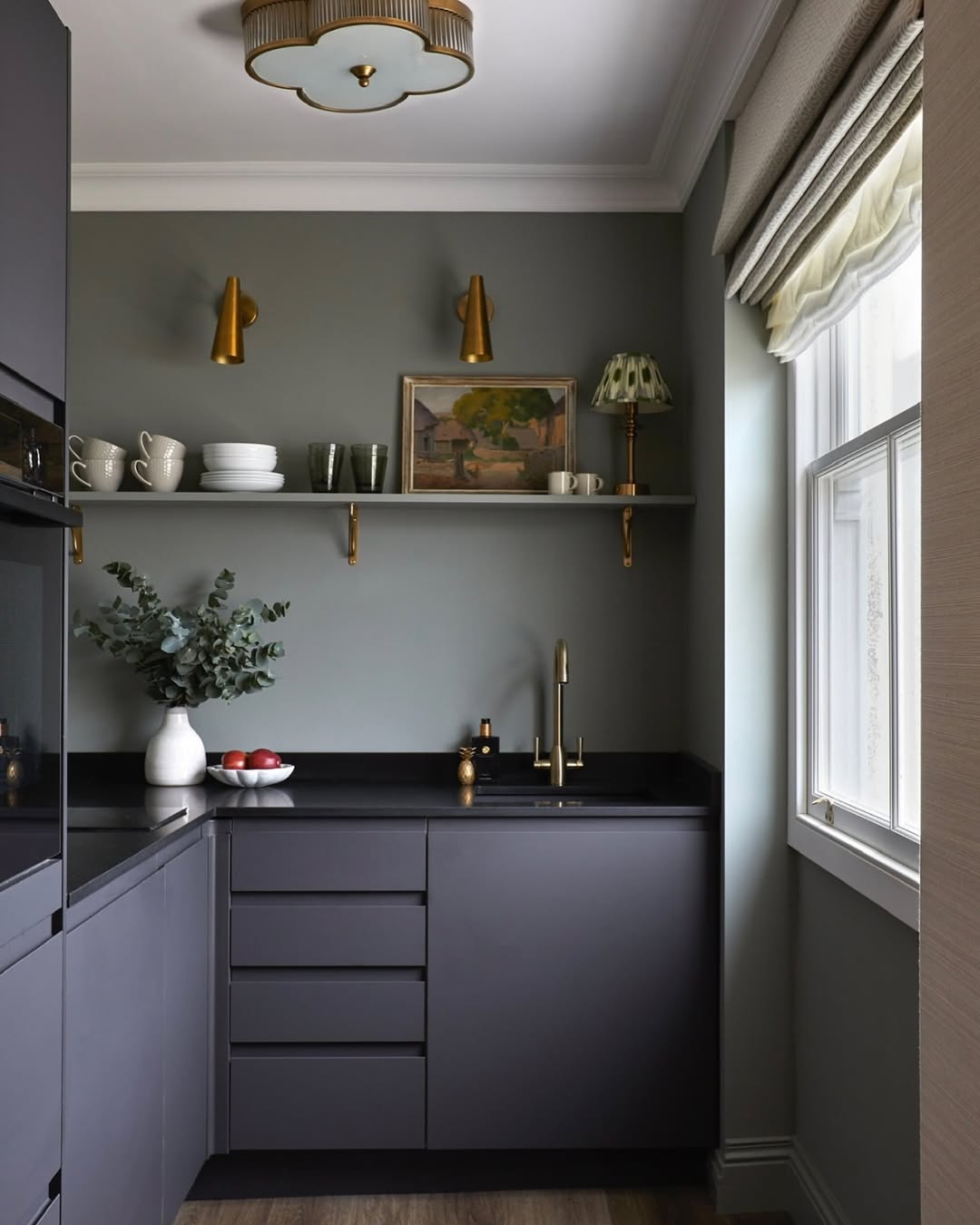
Image by johnstonparkeinteriors
Dark doesn’t mean dreary—this small kitchen proves that sophistication can thrive in tight quarters. Matte charcoal cabinetry paired with a matching backsplash creates a seamless flow, while brass fixtures and sconces inject just the right amount of glam. The single open shelf keeps it functional yet airy, and that petite lamp? It adds a hint of cozy personality without eating up space.
Expert tip by TCH –
“A moody palette doesn’t mean gloomy. I went all in with deep green cabinets, matte black hardware, and walnut shelves—and my kitchen suddenly felt like a boutique bistro. It’s cozy, dramatic, and the perfect excuse to light a candle while chopping onions.”
6. Ladder Storage And Pistachio Cabinets
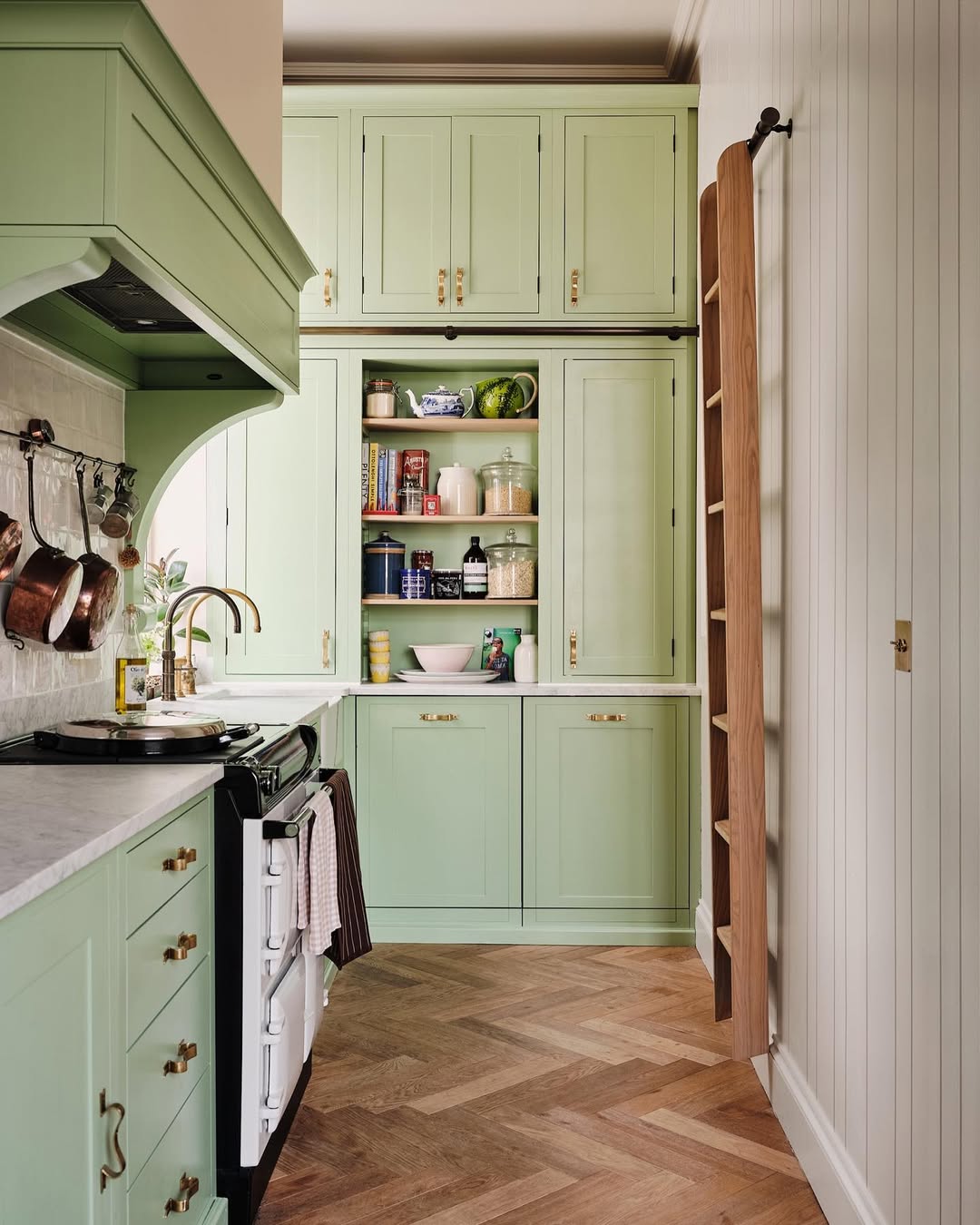
Image by neptunehomeofficial
Years ago, I saw a Parisian pantry tucked behind a ladder—this space brings that same charm with a practical twist. The pistachio-green cabinetry brightens the narrow layout, while the sliding ladder adds vertical efficiency without stealing floor space. Brass hardware and herringbone floors lend a luxe, lived-in feel. Pro tip: Go high with storage in small kitchens—you’ll double function without cluttering sightlines.
7. Galley Kitchen With Seamless Flow
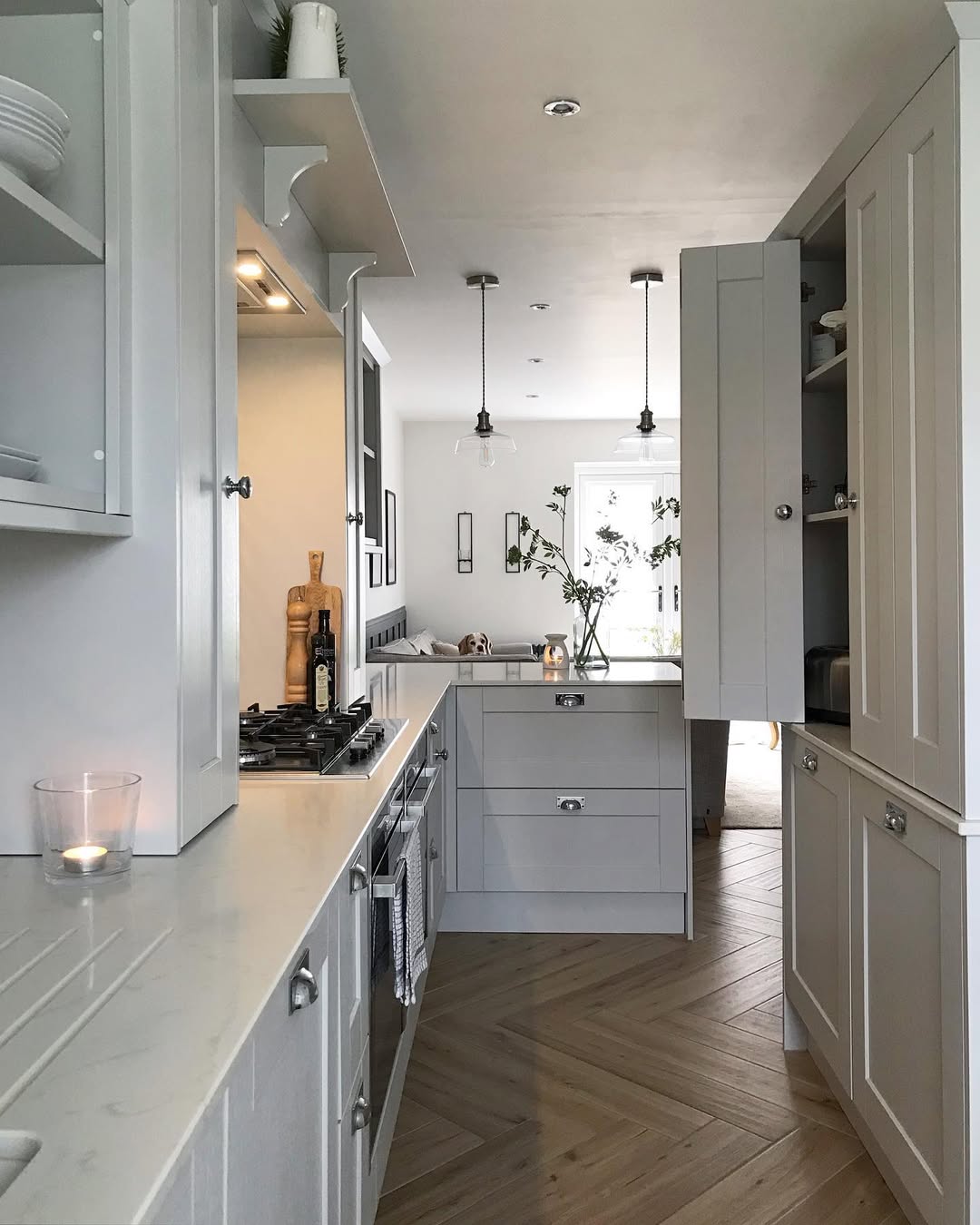
Image by clareduffyxx
To achieve this galley layout’s airy elegance, it’s all about clean lines and tonal unity. Pale grey shaker cabinets blend into the walls, creating a continuous, calming effect, while the herringbone floor subtly directs foot traffic. Glass pendant lights and brushed chrome handles keep things feeling open and breezy. Design tip: Stick to a limited color palette to avoid visual noise in long, narrow spaces.
8. Warm Neutrals With Rustic Layers
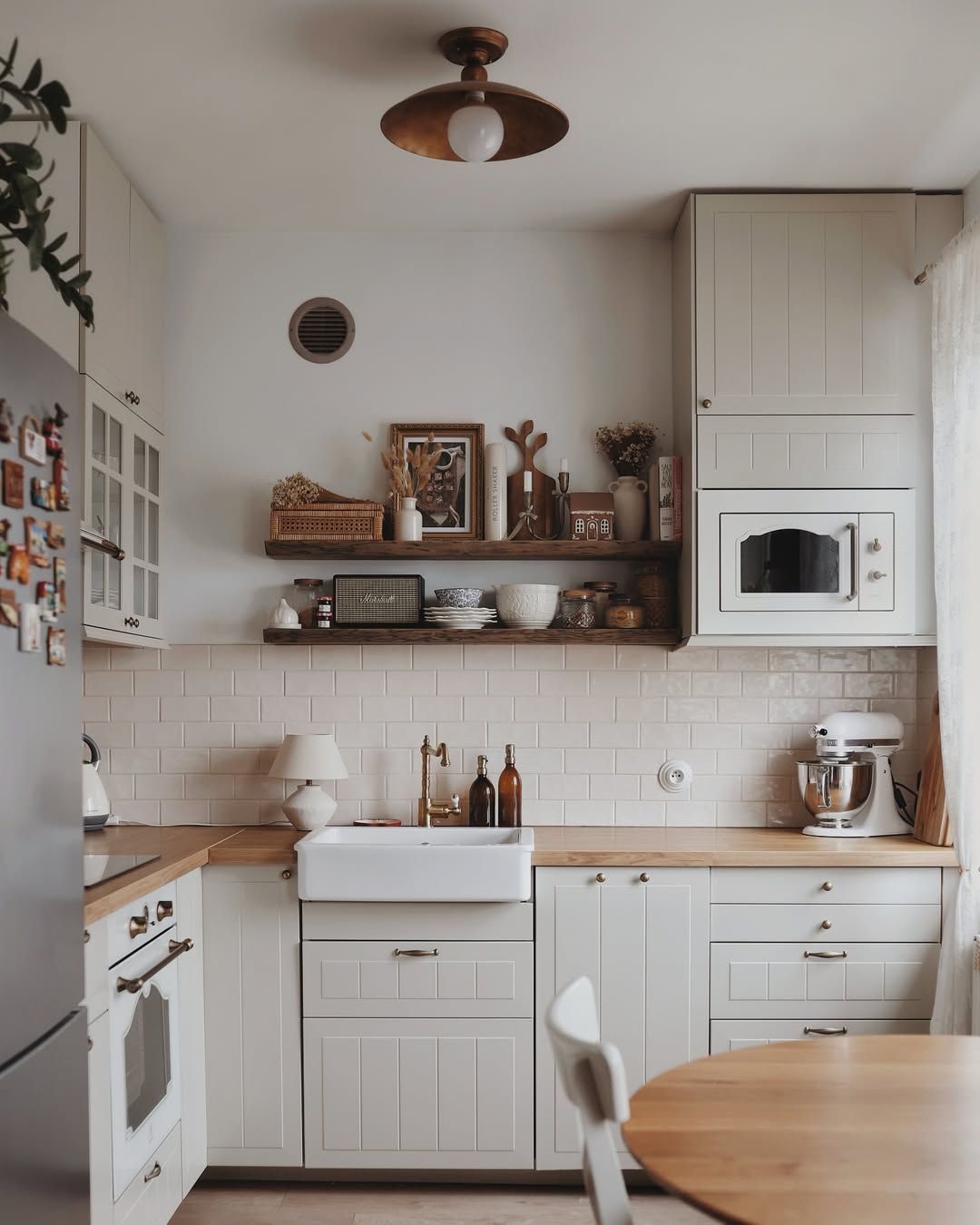
Image by minimalniee
Terracotta, cream, and wood combine in this compact kitchen to create a soft, storybook charm. Vertical paneling on the cabinets adds texture without crowding, while floating wood shelves display curated ceramics and art—making decor functional. The apron sink and brass faucet enhance the cottage-core vibe. Want cozy in a small footprint? Layer warm tones and let everyday items shine as styling elements.
9. Olive Cabinets In A Slender Layout
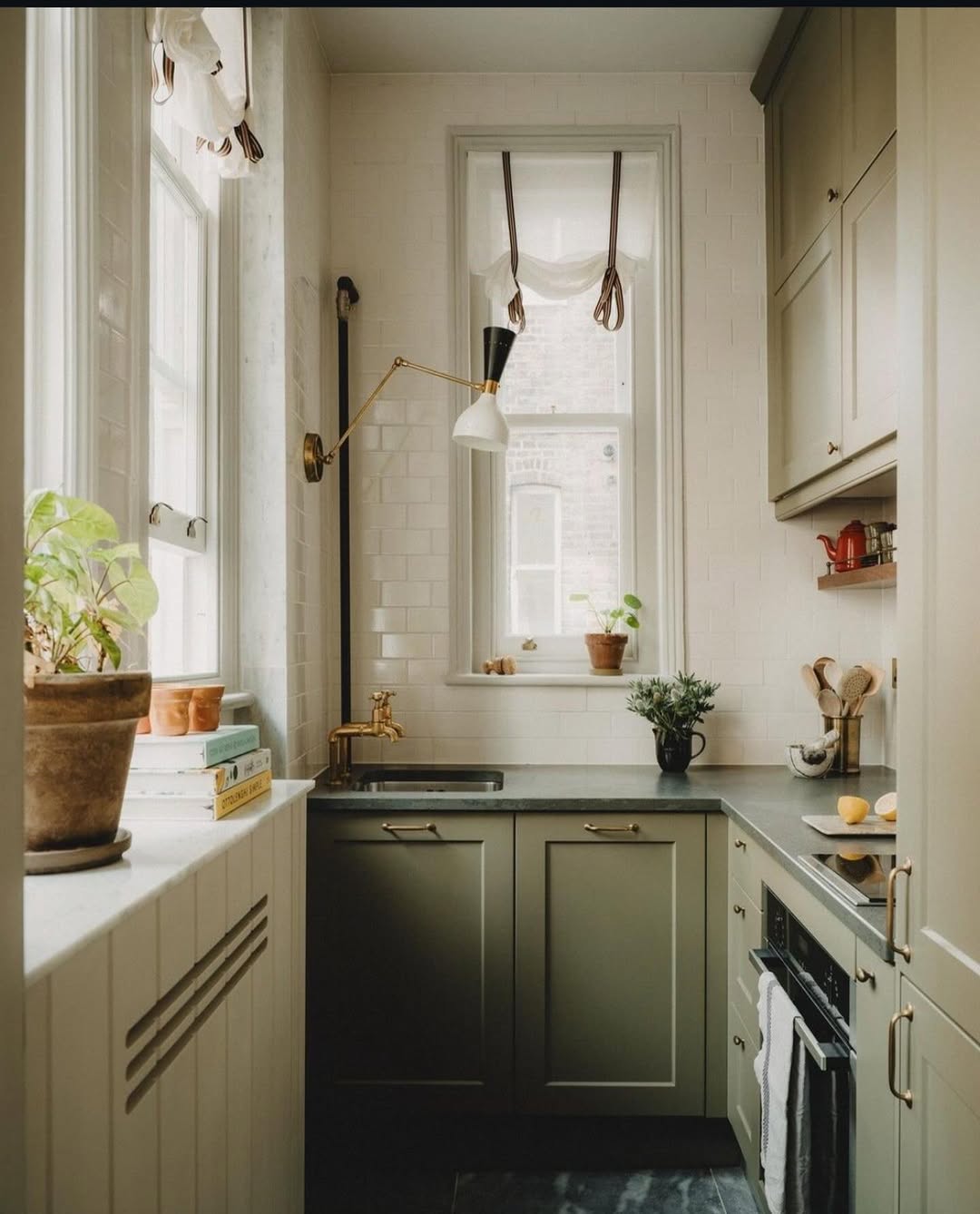
Image by busolaevans
Imagine cooking in this cozy nook where light filters through tall windows and every surface earns its keep. The olive green cabinetry grounds the narrow footprint with earthy calm, while brass hardware and faucet elevate the look with subtle luxury. Vertical storage and a swing-arm wall lamp maximize function in this slim space. Tip: In narrow kitchens, soft colors and layered lighting work wonders.
10. Modern Farmhouse Meets Compact Comfort
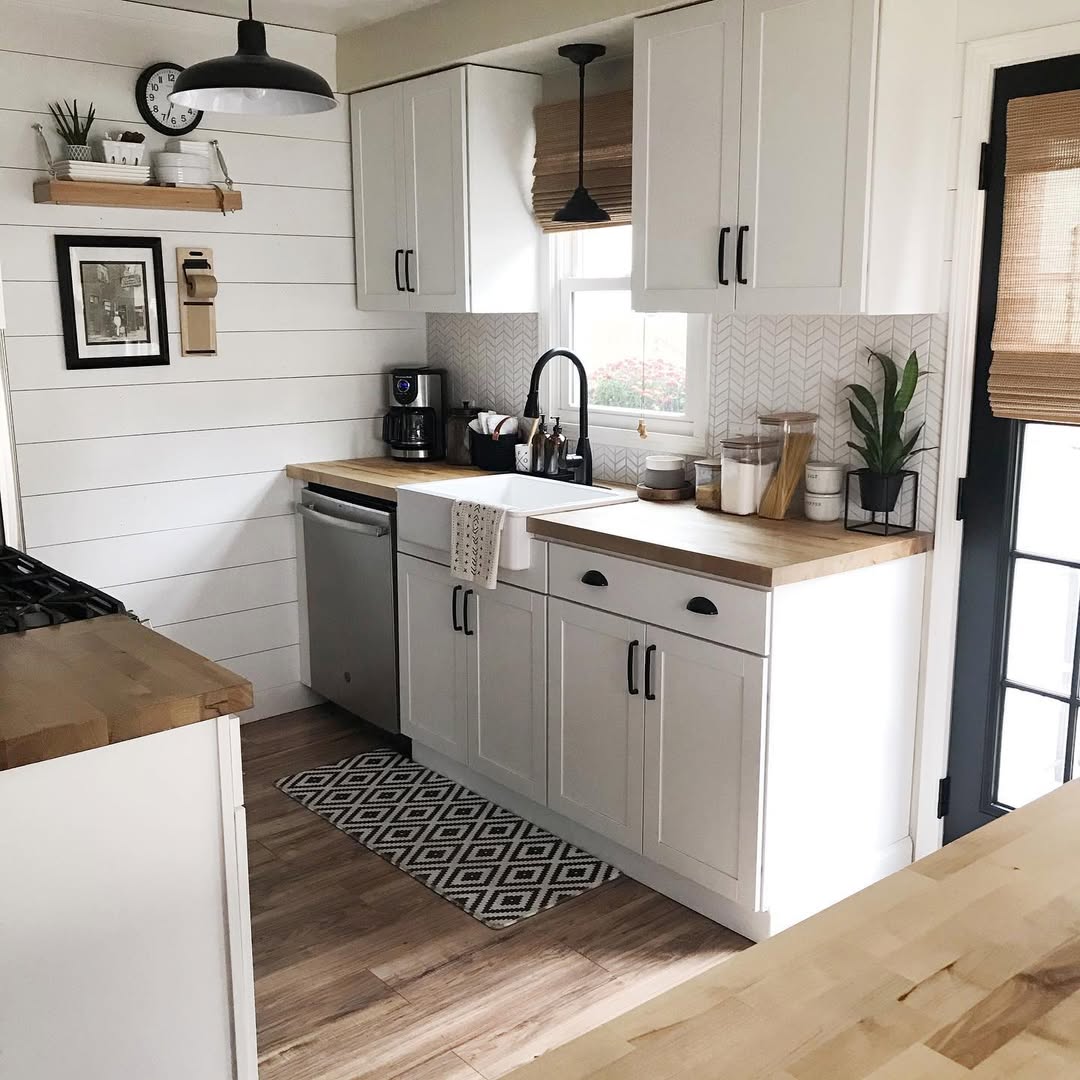
Image by perfectdayprintco
Looking for small kitchen layout ideas with a big personality? This space nails it with shiplap walls, warm butcher block counters, and bold black accents that pop against crisp white cabinetry. The chevron backsplash adds just the right texture, while the narrow rug helps define the zone without overwhelming. Pro tip: Blend farmhouse charm with modern lines to keep things fresh and functional.
11. Sleek Grey Cabinets With A Minimal Edge
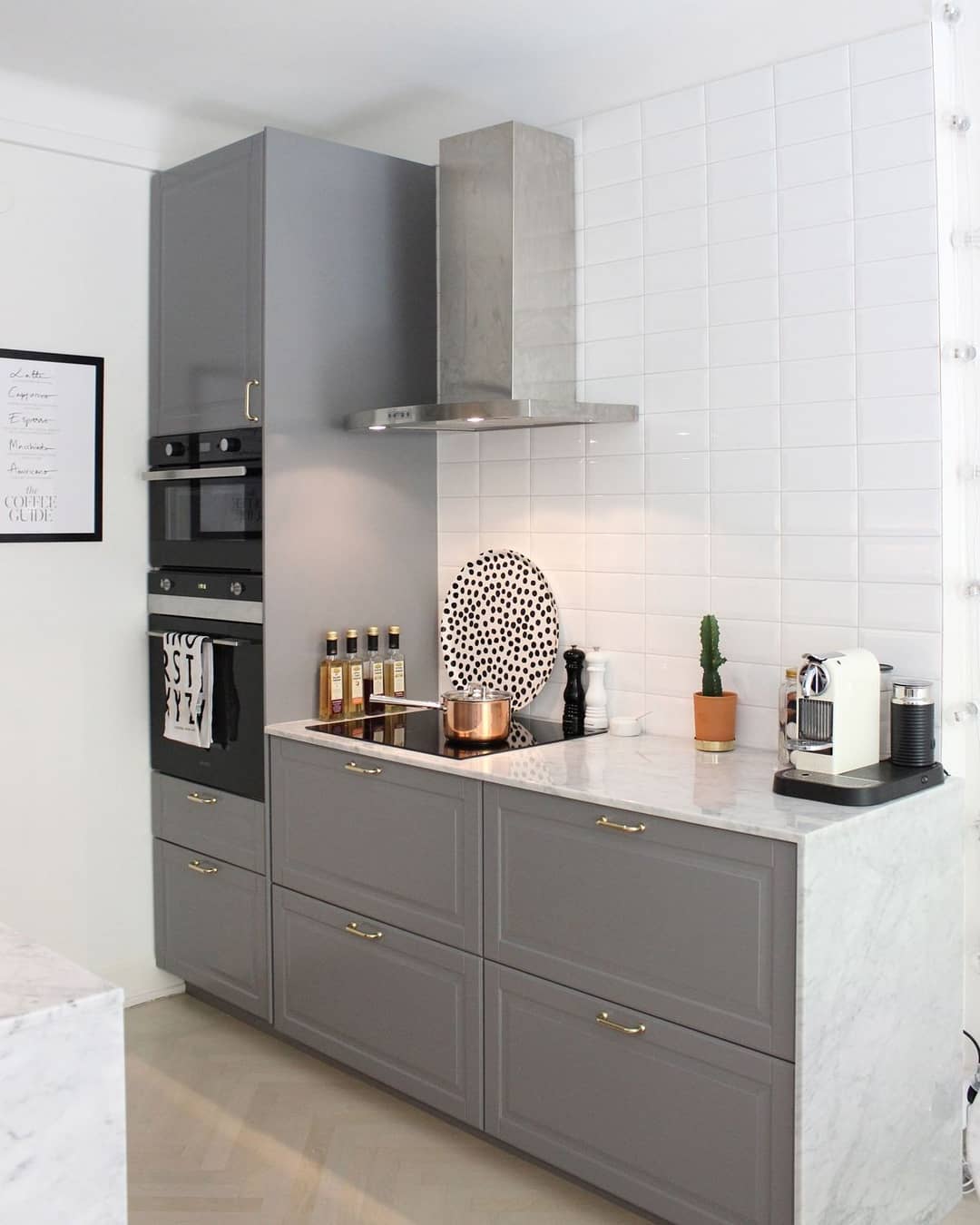
Image by nifti.pics
Short on space but love modern design? This kitchen makes a bold statement with matte grey lower cabinets and built-in appliances that keep the footprint slim. The glossy white tile backsplash reflects light, making the area feel larger, while brass hardware warms up the cool palette. Style tip: Pair low cabinetry with vertical tile and floating elements to open up compact layouts.
12. Powder Blue Cabinets In A Galley Frame
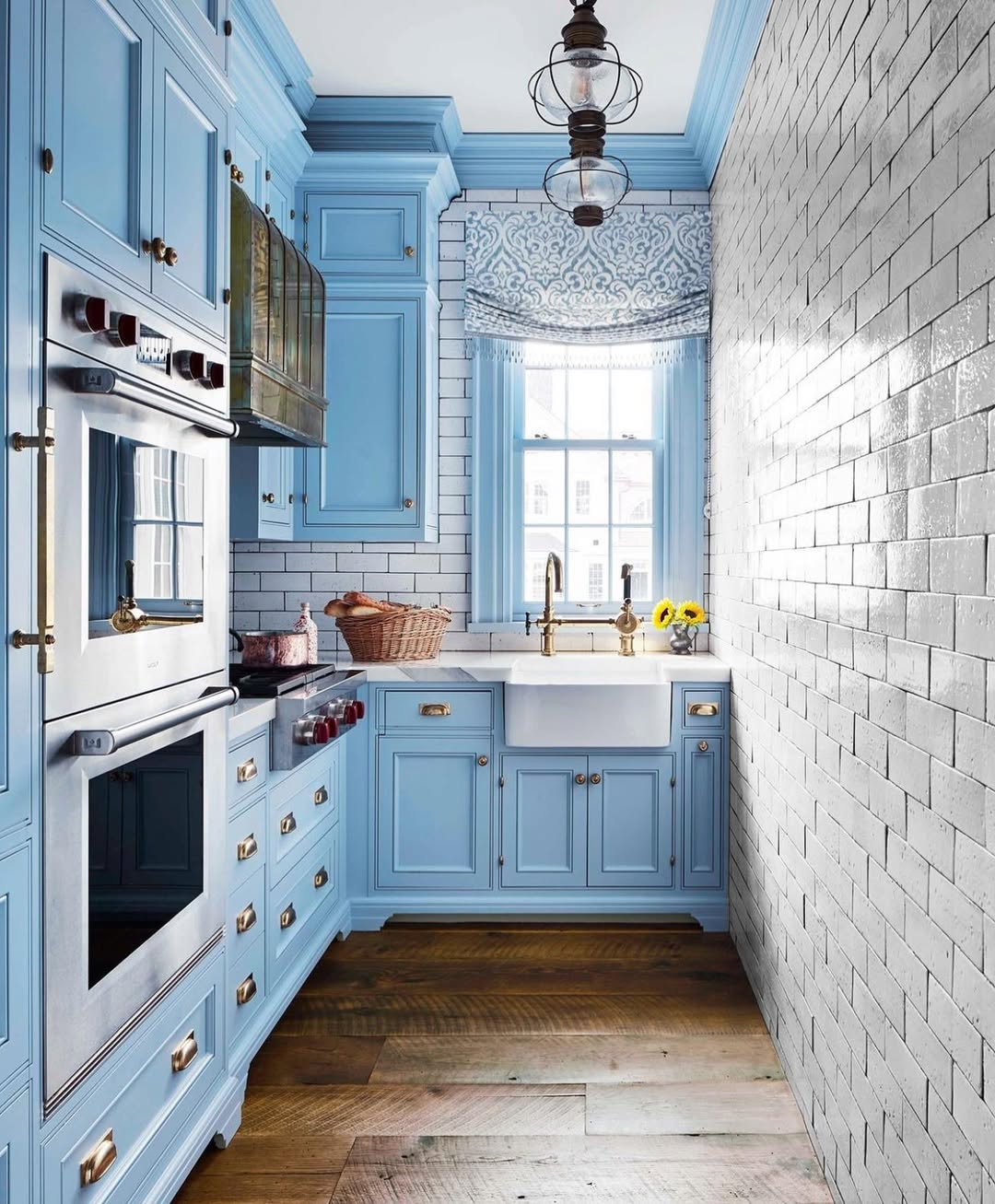
Image by marinalibermaninteriores
Terracotta tiles might warm your feet, but here it’s the powder blue cabinetry that brings all the warmth and cheer. Set in a tight galley layout, the bold color choice and traditional millwork instantly uplift the narrow space, while glossy subway tiles and brass fixtures bounce light beautifully. Want your small kitchen to feel grand? Don’t shy away from character-rich colors and statement trim.
13. Vintage Touches In A Light-Filled Nook
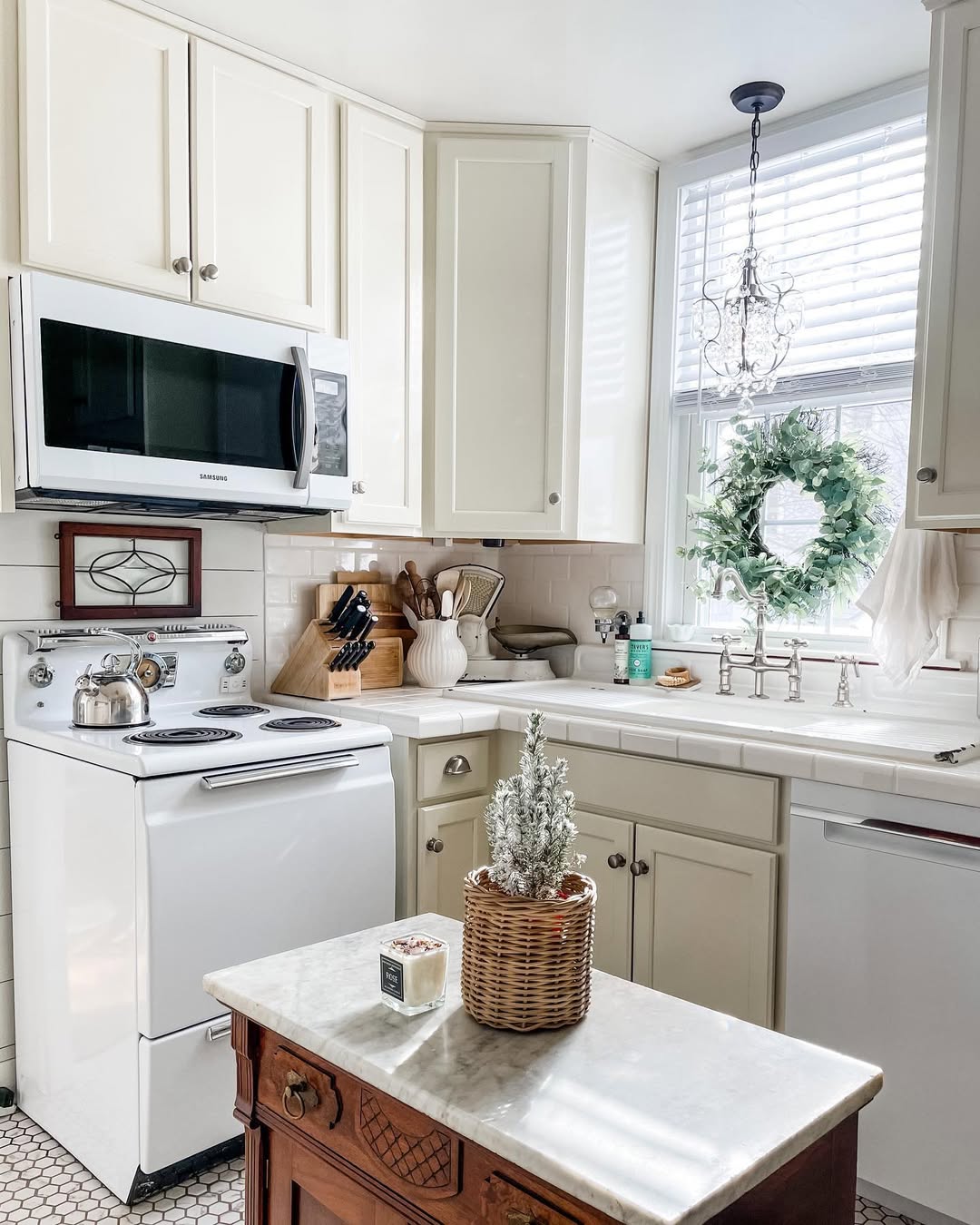
Image by shannon.nichole.paul
Looking for small kitchen layout ideas that blend charm and function? This cottage-style space nails it with creamy cabinets, a classic white stove, and a dainty chandelier that softens the angles. The tiny island adds bonus prep space without crowding the room, while the wreath and mini tree bring in seasonal warmth. Want to replicate this look? Mix soft neutrals with antique accents for timeless coziness.
14. Muted Sage Cabinets In A U-Shaped Layout
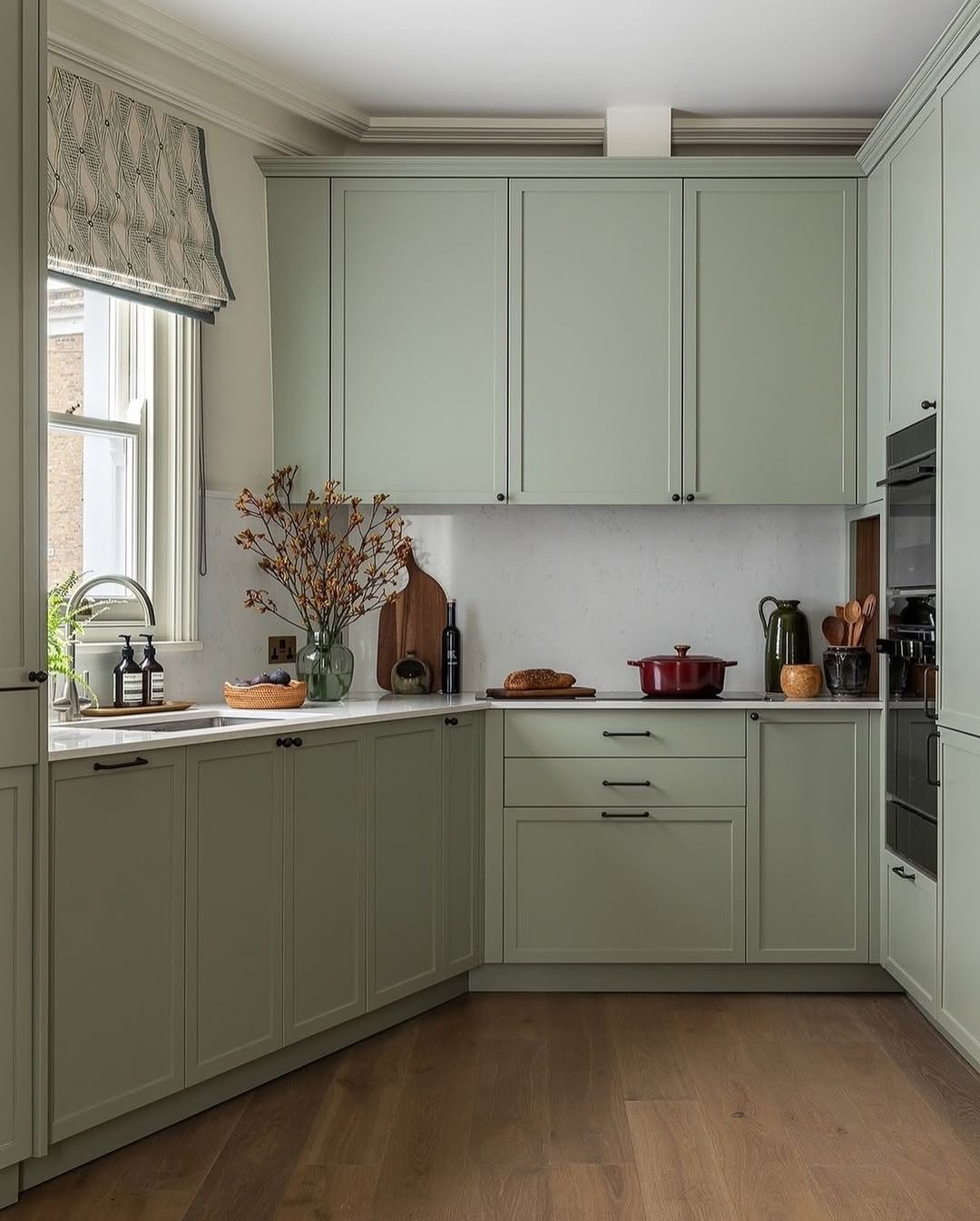
Image by kls.interiors
Soft sage cabinetry wraps this kitchen in a calm, cocoon-like embrace, making smart use of every corner with its U-shaped form. Flat-front doors and discreet black hardware keep the design clean and modern, while warm wood floors and layered textures add subtle contrast. Want to maximize storage in a small kitchen? Extend cabinetry to the ceiling and keep your color palette cohesive.
Expert tip by TCH –
“Corner space often goes to waste, so I installed a lazy Susan with deep baskets in mine. Suddenly, my blender, rice cooker, and snacks had a secret hideout. It’s like discovering Narnia behind a cabinet door.”
15. White Cabinets With Brass And Bold Accents
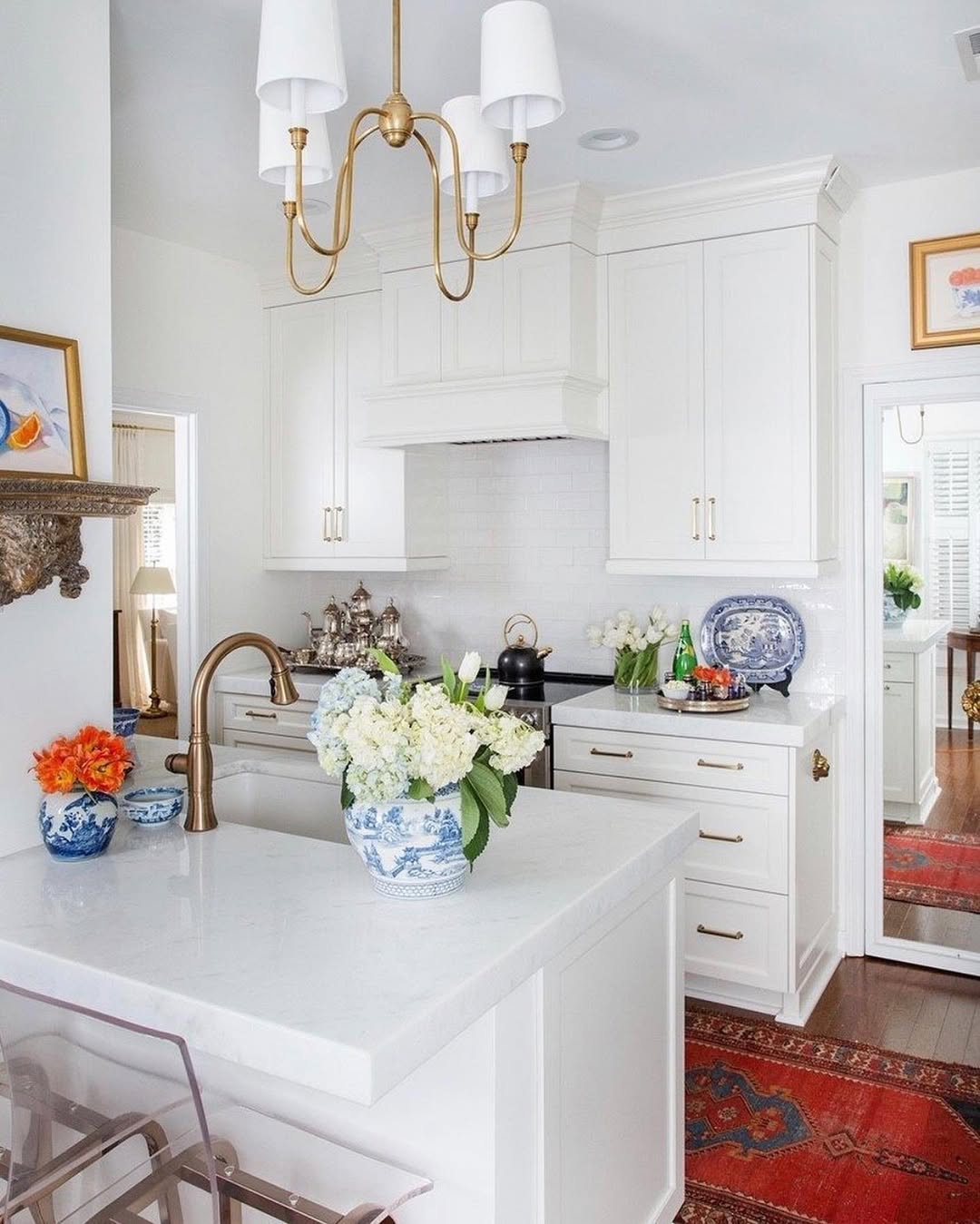
Image by betsyandersoninteriors
This small kitchen dazzles by balancing classic elegance with curated pops of personality. Crisp white cabinetry and marble counters set a serene backdrop, while brass hardware and lighting infuse a luxe glow. The red Persian rug and blue chinoiserie vases add unexpected color and heritage charm. Takeaway? Let accessories carry the drama when your layout leans simple and symmetrical.
16. Mustard Cabinets In A Retro U-Shape
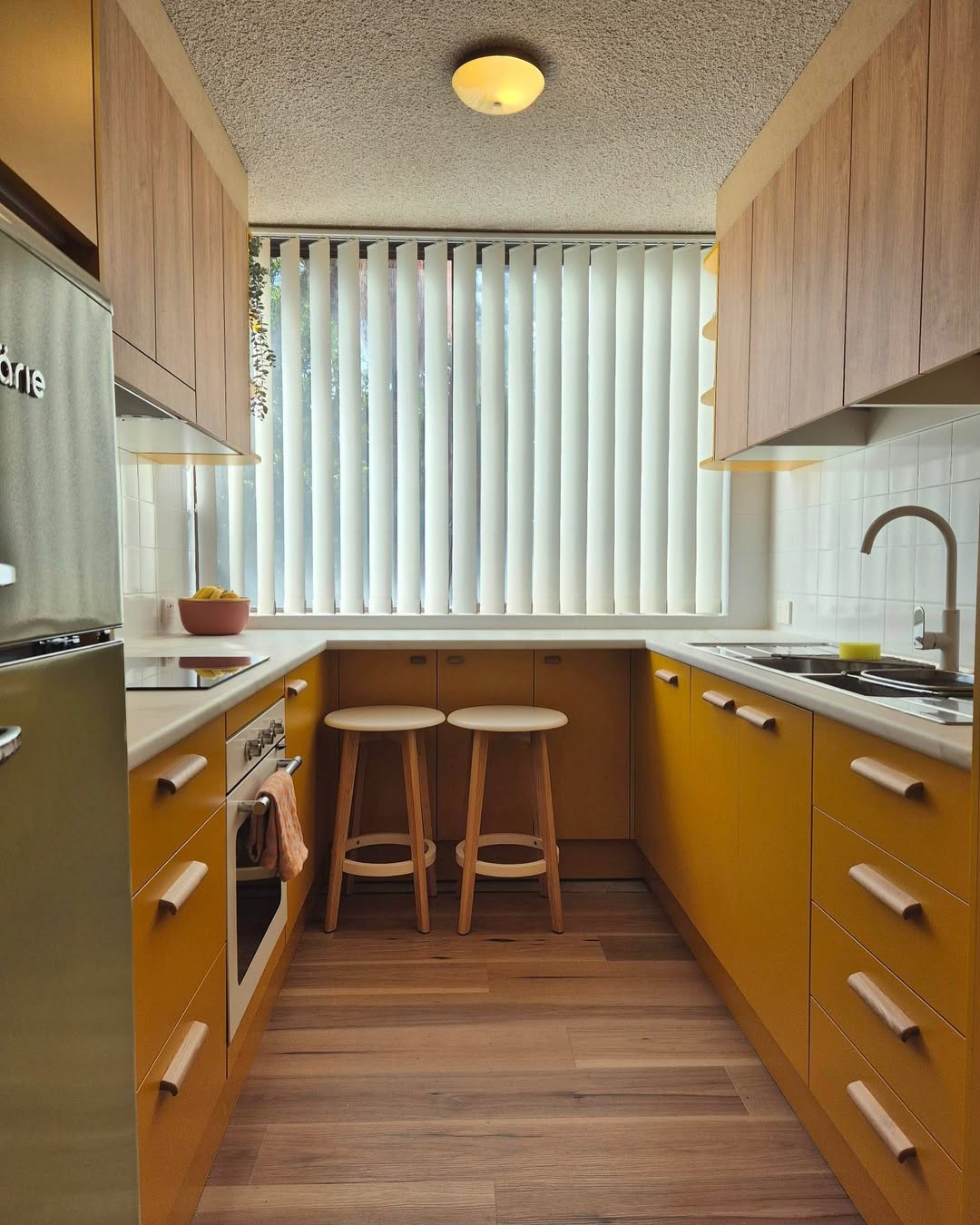
Image by portkitchenworld
Feeling bold? This small kitchen turns heads with its sunshine-drenched mustard cabinetry and playful retro vibe. The U-shaped layout is ultra-efficient, offering plenty of counter space while the sleek integrated handles and flat-front drawers keep the look clean and contemporary. Paired with wood tones and soft lighting, it’s proof that small can still pack serious style.
17. Blush Walls With Crisp White Cabinets
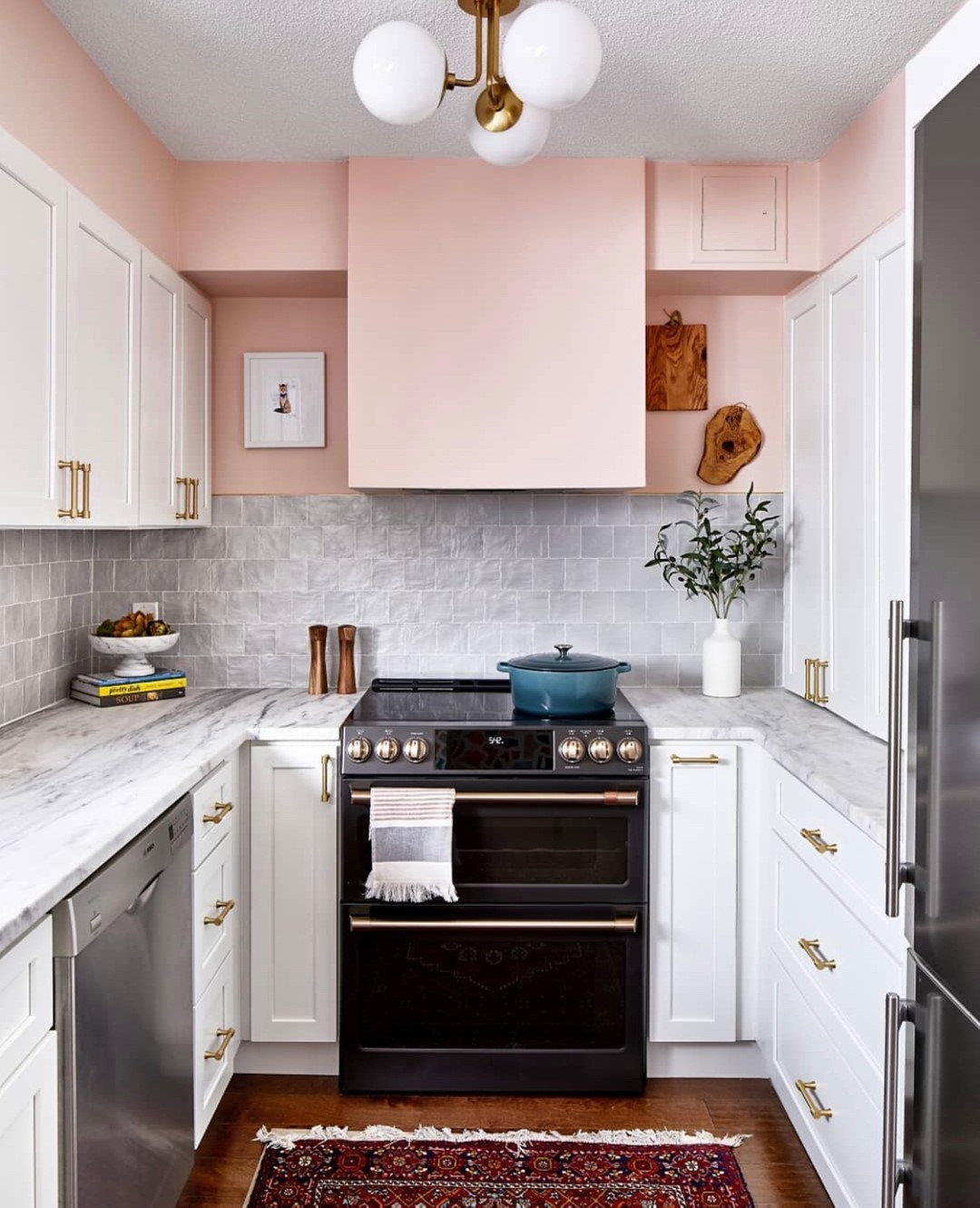
Image by carol_interiors_
Pink isn’t just pretty—it’s powerful in this petite U-shaped kitchen. The soft blush walls bring warmth without shrinking the space, while white shaker cabinets and marble counters keep it feeling fresh and airy. Brass pulls and a sculptural ceiling light add modern glam, and that vintage rug? It anchors the palette with cozy contrast. Want charm in a compact footprint? Don’t fear color—embrace it smartly.
18. Dark Wood Tones In A Moody Niche
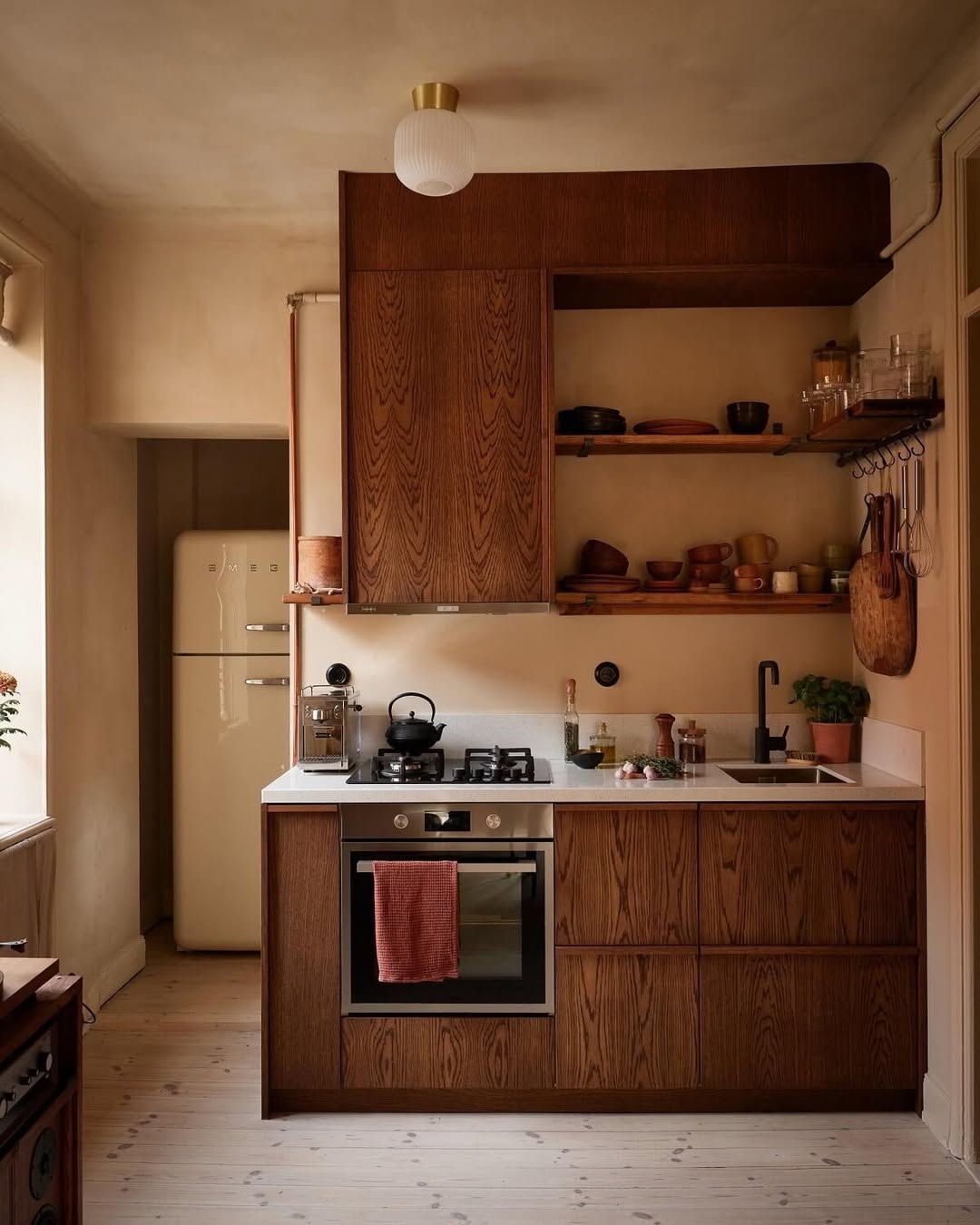
Image by thenordroom
Terracotta walls and rich wood grain make this small kitchen feel like a warm embrace. The linear layout is compact yet packed with personality—open shelving displays handmade ceramics while sleek lower cabinets keep clutter tucked away. Black accents add depth, and the vintage fridge softens the modern edges. Want intimacy in a tiny space? Go dark, go textured, and let natural materials lead the way.
Expert tip by TCH –
“I replaced upper cabinets with open shelves in my galley kitchen, and it felt like the walls breathed out. Less storage? Sure. But I gained light, air, and the motivation to keep my dishes cute and clutter-free.”
19. Blush Walls With Crisp White Cabinets
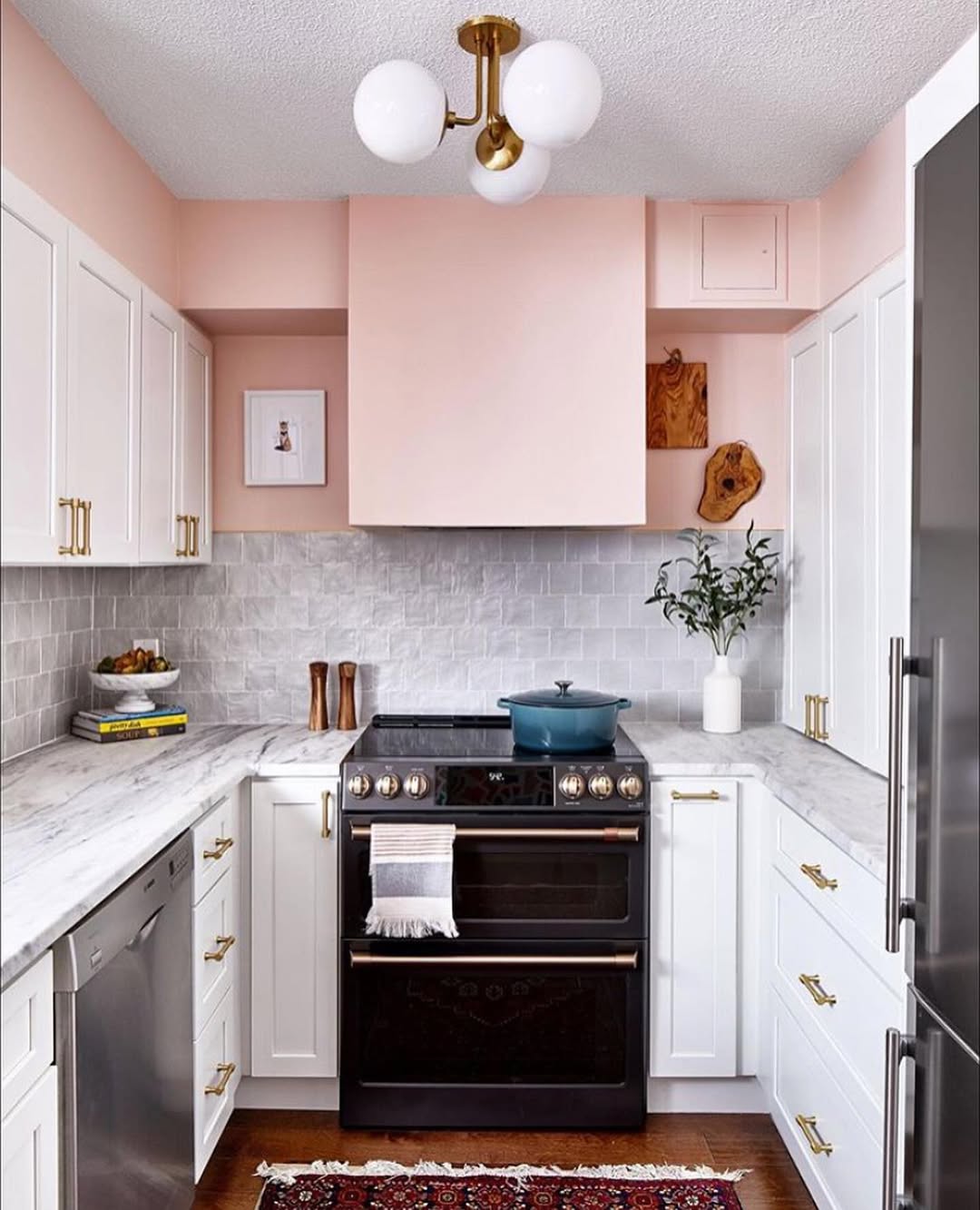
Image by gxginc
Pink isn’t just pretty—it’s powerful in this petite U-shaped kitchen. The soft blush walls bring warmth without shrinking the space, while white shaker cabinets and marble counters keep it feeling fresh and airy. Brass pulls and a sculptural ceiling light add modern glam, and that vintage rug? It anchors the palette with cozy contrast. Want charm in a compact footprint? Don’t fear color—embrace it smartly.
20. Two-Tone Cabinets In A U-Shaped Plan
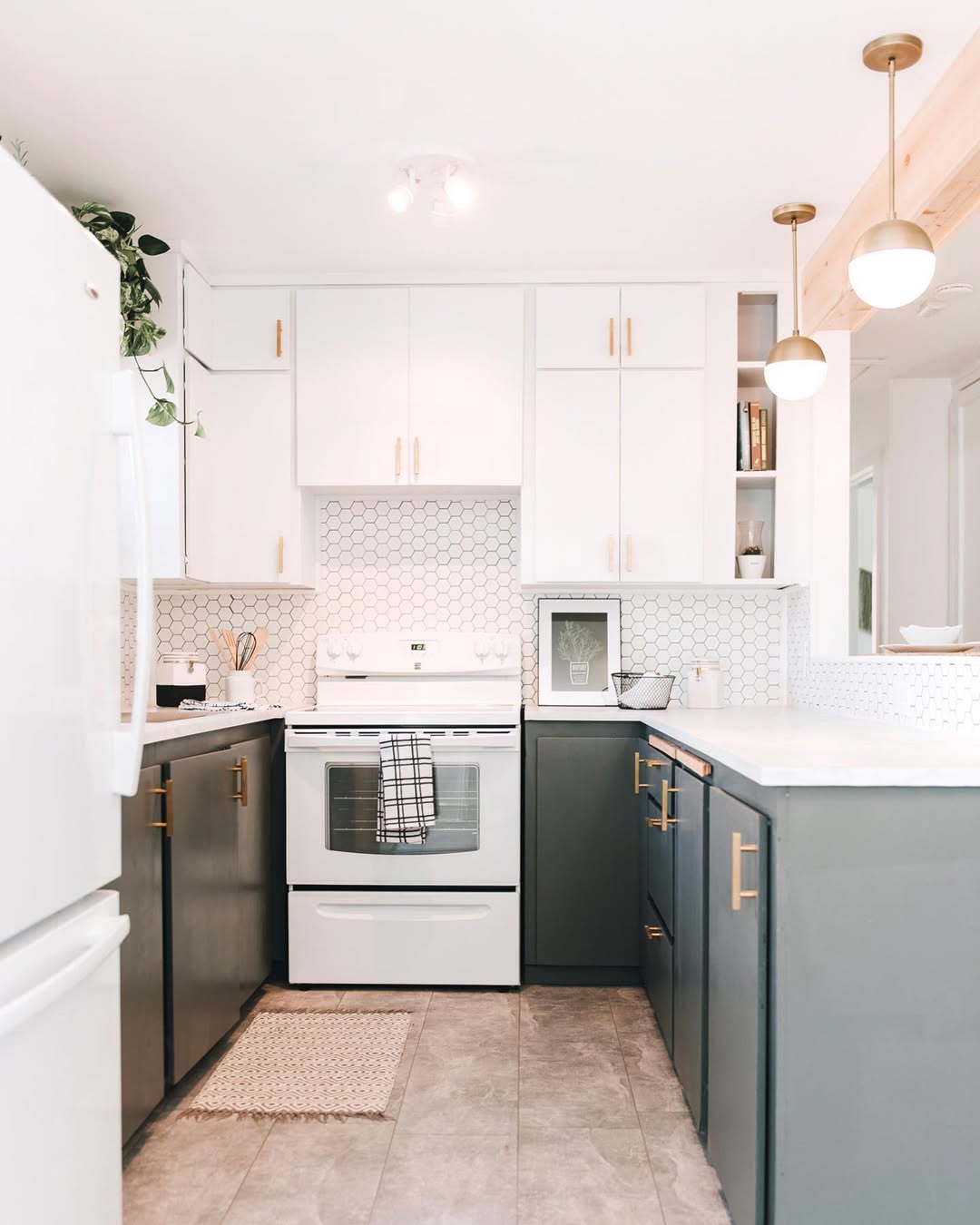
Image by lightsdotcom
This small kitchen wins with contrast and cohesion. Dark lower cabinets ground the space, while crisp white uppers and hex tile backsplash keep things bright and breezy. Brass hardware and globe pendants add warmth and a modern twist. For tight layouts like this, going two-tone can help separate zones and create the illusion of more space.
Expert tip by TCH –
“In my first U-shaped kitchen, I called it ‘the chef’s hug’—everything was within reach, which made cooking a breeze. I added floating shelves above one side to keep it airy and open, because no one wants to feel like they’re cooking in a cave.”
FAQs About Small Kitchen Layout Ideas
Q: What is the best layout for a small kitchen?
A: The best layout depends on your space, but galley, L-shaped, and one-wall layouts are commonly used in small kitchens. These designs keep everything within reach and maximize efficiency by minimizing walking distance between the sink, stove, and fridge.
Q: How can I make a small kitchen feel larger?
A: Use light colors, reflective surfaces like glass or glossy tiles, and open shelving to create an airy feel. Minimizing clutter, using compact appliances, and installing under-cabinet lighting also help open up the space visually.
Q: Are kitchen islands practical in small kitchens?
A: Yes, but only if there’s enough clearance around the island—ideally at least 36 inches on all sides. Consider a narrow or rolling island that can double as prep space, storage, or a dining spot without overwhelming the layout.
Q: What are space-saving storage ideas for small kitchens?
A: Use vertical storage like wall-mounted racks and tall cabinets. Add pull-out drawers, lazy Susans, and organizers inside cabinets to make the most of every inch. Toe-kick drawers and magnetic strips for knives can also free up counter space.
Q: How do I plan an efficient work triangle in a small kitchen?
A: In small kitchens, keep the sink, stove, and fridge close but not cramped. Aim for clear paths between them without crossing through high-traffic areas. Even in compact layouts, a balanced triangle boosts workflow and minimizes backtracking.
